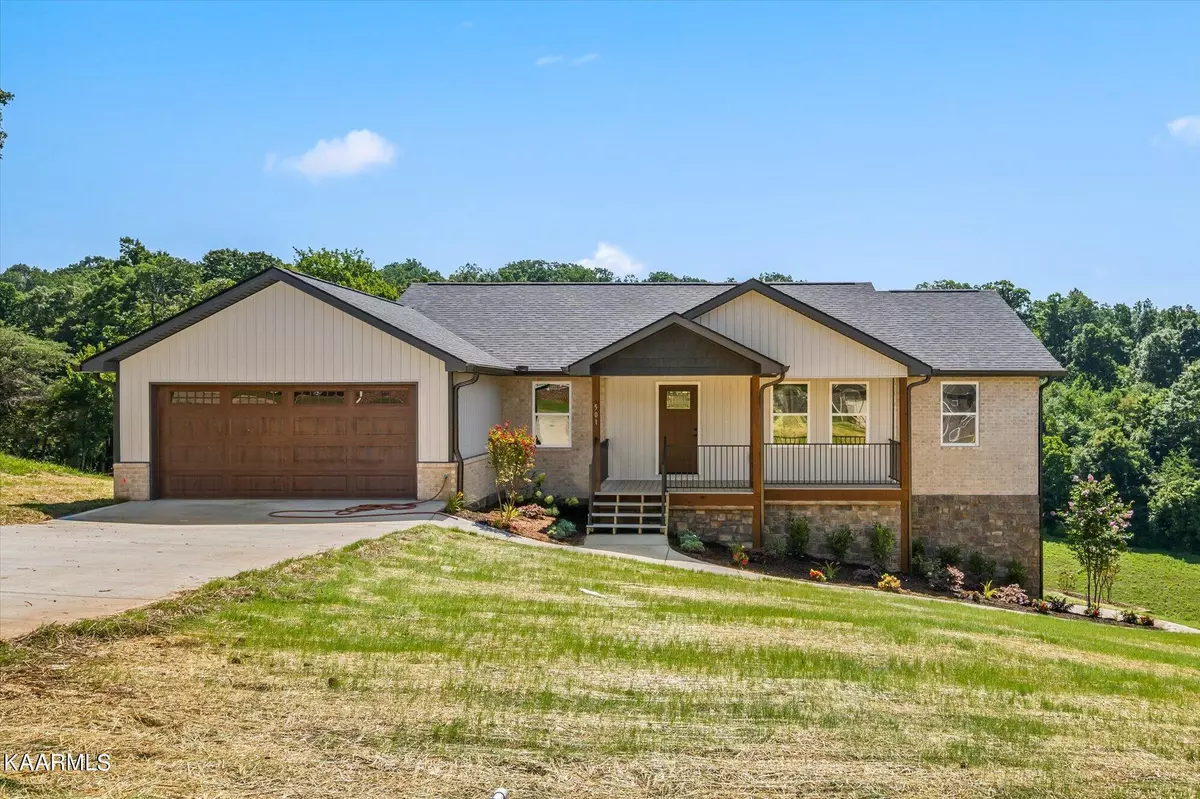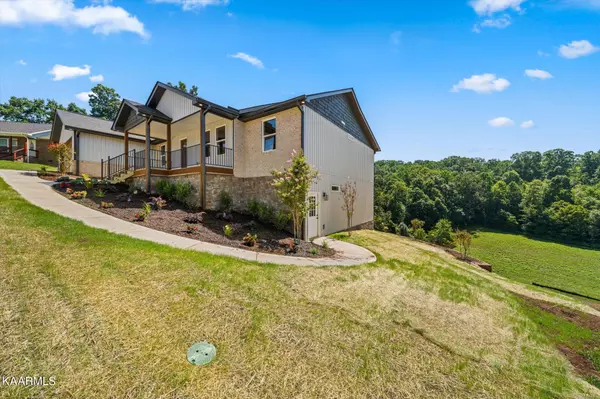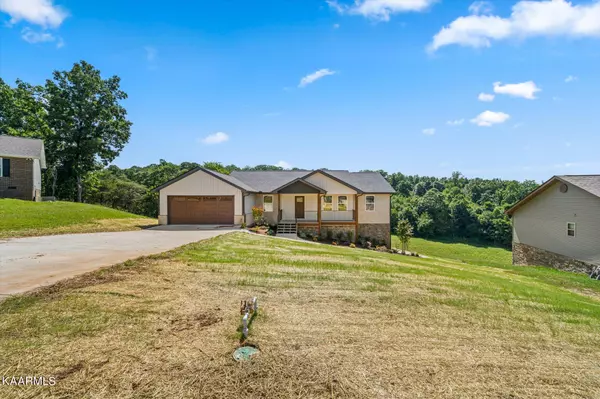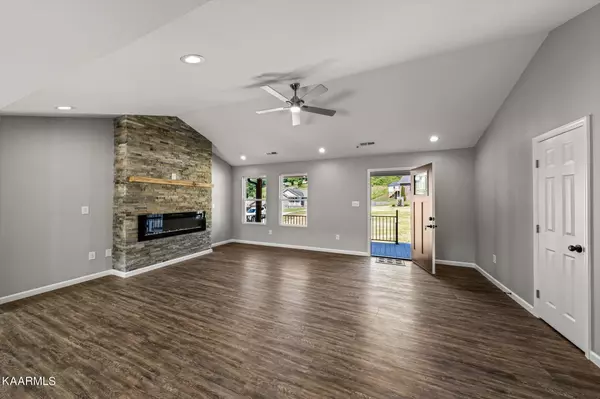$567,000
$574,000
1.2%For more information regarding the value of a property, please contact us for a free consultation.
501 Glen Rd Maynardville, TN 37807
4 Beds
3 Baths
3,000 SqFt
Key Details
Sold Price $567,000
Property Type Single Family Home
Sub Type Residential
Listing Status Sold
Purchase Type For Sale
Square Footage 3,000 sqft
Price per Sqft $189
Subdivision Walnut Pointe S/D
MLS Listing ID 1235843
Sold Date 04/29/24
Style Traditional
Bedrooms 4
Full Baths 3
Originating Board East Tennessee REALTORS® MLS
Year Built 2023
Lot Size 0.930 Acres
Acres 0.93
Lot Dimensions 47x240x68x176x285
Property Sub-Type Residential
Property Description
New construction on approx 1 acre lot. This home has 3000 SF and offers 4 bedrooms and 3 full baths, 2 full kitchens ( main level and basement) and could easily work as a 2 family home. The finished basement has 10 foot ceilings and could independently work for a young adult, a couple, mother in law quarters or a rental. The entire home has upgrades that include granite countertops, LVP flooring, carpet in the bedrooms, tile floors in the bathrooms, LED lighting and ceiling fans thru out - stone surround on the electric fireplace, plenty of garage &driveway parking more
Location
State TN
County Union County - 25
Area 0.93
Rooms
Other Rooms Basement Rec Room, LaundryUtility, Addl Living Quarter, Bedroom Main Level, Extra Storage, Mstr Bedroom Main Level, Split Bedroom
Basement Finished, Plumbed, Slab, Walkout
Dining Room Eat-in Kitchen
Interior
Interior Features Cathedral Ceiling(s), Island in Kitchen, Pantry, Walk-In Closet(s), Eat-in Kitchen
Heating Central, Electric
Cooling Central Cooling, Ceiling Fan(s)
Flooring Carpet, Tile
Fireplaces Number 1
Fireplaces Type Other, Electric, Stone, Ventless
Fireplace Yes
Appliance Dishwasher, Disposal, Smoke Detector, Self Cleaning Oven, Refrigerator, Microwave
Heat Source Central, Electric
Laundry true
Exterior
Exterior Feature Irrigation System, Window - Energy Star, Windows - Vinyl, Windows - Insulated, Patio, Porch - Covered, Deck, Doors - Energy Star
Parking Features Garage Door Opener, Attached, Main Level, Off-Street Parking
Garage Spaces 2.0
Garage Description Attached, Garage Door Opener, Main Level, Off-Street Parking, Attached
View Mountain View, Country Setting
Porch true
Total Parking Spaces 2
Garage Yes
Building
Lot Description Irregular Lot, Rolling Slope
Faces From Highway 33 turn onto Hickory Star Rd / N-144, turn RT on Heiskell Ln, Left into Walnut Pointe. House on the Right at the sign
Sewer Public Sewer
Water Public
Architectural Style Traditional
Structure Type Stone,Vinyl Siding,Brick,Block
Schools
Middle Schools H Maynard
High Schools Union County
Others
Restrictions Yes
Tax ID 064G A 017.00
Energy Description Electric
Read Less
Want to know what your home might be worth? Contact us for a FREE valuation!

Our team is ready to help you sell your home for the highest possible price ASAP





