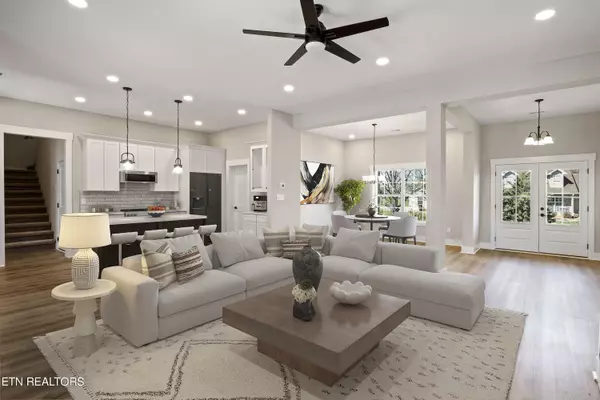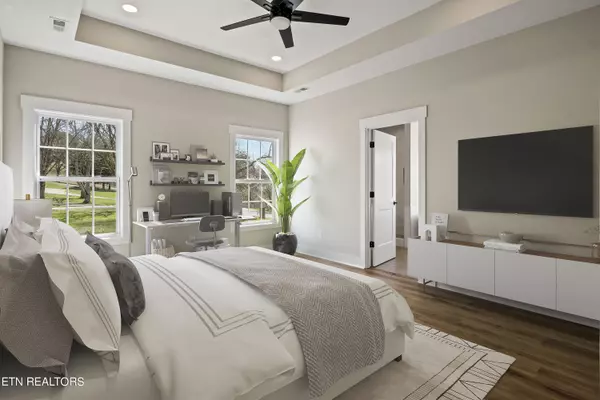$660,000
$685,000
3.6%For more information regarding the value of a property, please contact us for a free consultation.
2028 Cherokee DR Maryville, TN 37801
4 Beds
3 Baths
2,584 SqFt
Key Details
Sold Price $660,000
Property Type Single Family Home
Sub Type Residential
Listing Status Sold
Purchase Type For Sale
Square Footage 2,584 sqft
Price per Sqft $255
Subdivision Tellico Harbor
MLS Listing ID 1255137
Sold Date 07/01/24
Style Craftsman
Bedrooms 4
Full Baths 3
HOA Fees $18/ann
Originating Board East Tennessee REALTORS® MLS
Year Built 2024
Lot Size 0.420 Acres
Acres 0.42
Property Sub-Type Residential
Property Description
Stunning new construction home in Tellico Harbor Subdivision! Neighborhood includes a clubhouse, regular social calendar/events and is connected to Tellico Marina which has boat slips and lake access.
Walk through beautiful double doors into this brand new, 3 bedroom (plus a bonus/4th bedroom) and 3 full bath home that offers an open floor plan with just over 2200sf on one level! Only the bonus room/4th bedroom and 3rd full bath are upstairs.
Main level has 10ft ceilings throughout as well as luxury vinyl plank and tile flooring. The kitchen includes shaker style cabinets with soft close doors & drawers, a huge island, stainless steel appliances, tile backsplash and oversized pantry! From there, walk out to the covered back patio with tongue and grove ceilings to enjoy some down time in the mornings or evenings!
Primary bedroom includes stunning en suite bathroom with tub, tiled shower, water closet, dual vanities with pantry cabinet and a large walk in closet. Large laundry room with sink and plenty of space for folding and storage. Main level guest bath has double sinks and tiled shower.
Come make Tellico Harbor your new place to call home!
Location
State TN
County Monroe County - 33
Area 0.42
Rooms
Other Rooms LaundryUtility, Bedroom Main Level, Extra Storage, Great Room, Mstr Bedroom Main Level, Split Bedroom
Basement Slab
Dining Room Breakfast Bar, Formal Dining Area
Interior
Interior Features Island in Kitchen, Pantry, Walk-In Closet(s), Breakfast Bar
Heating Central, Propane, Electric
Cooling Central Cooling
Flooring Carpet, Vinyl, Tile
Fireplaces Number 1
Fireplaces Type Other
Appliance Dishwasher, Disposal, Microwave, Range
Heat Source Central, Propane, Electric
Laundry true
Exterior
Exterior Feature Window - Energy Star, Windows - Vinyl, Windows - Insulated, Patio, Porch - Covered
Parking Features Attached, Main Level
Garage Spaces 2.0
Garage Description Attached, Main Level, Attached
Pool true
Amenities Available Clubhouse, Pool
View Country Setting
Porch true
Total Parking Spaces 2
Garage Yes
Building
Lot Description Corner Lot, Level
Faces From Highway 72, turn onto Shawnee Trail then turn left onto Cherokee Drive. Home is the first home at the corner of Shawnee and Cherokee.
Sewer Public Sewer
Water Public
Architectural Style Craftsman
Structure Type Fiber Cement,Brick,Block,Frame
Schools
Middle Schools Vonore
High Schools Sweetwater
Others
HOA Fee Include Some Amenities
Restrictions Yes
Tax ID 029BE001.00
Energy Description Electric, Propane
Read Less
Want to know what your home might be worth? Contact us for a FREE valuation!

Our team is ready to help you sell your home for the highest possible price ASAP





