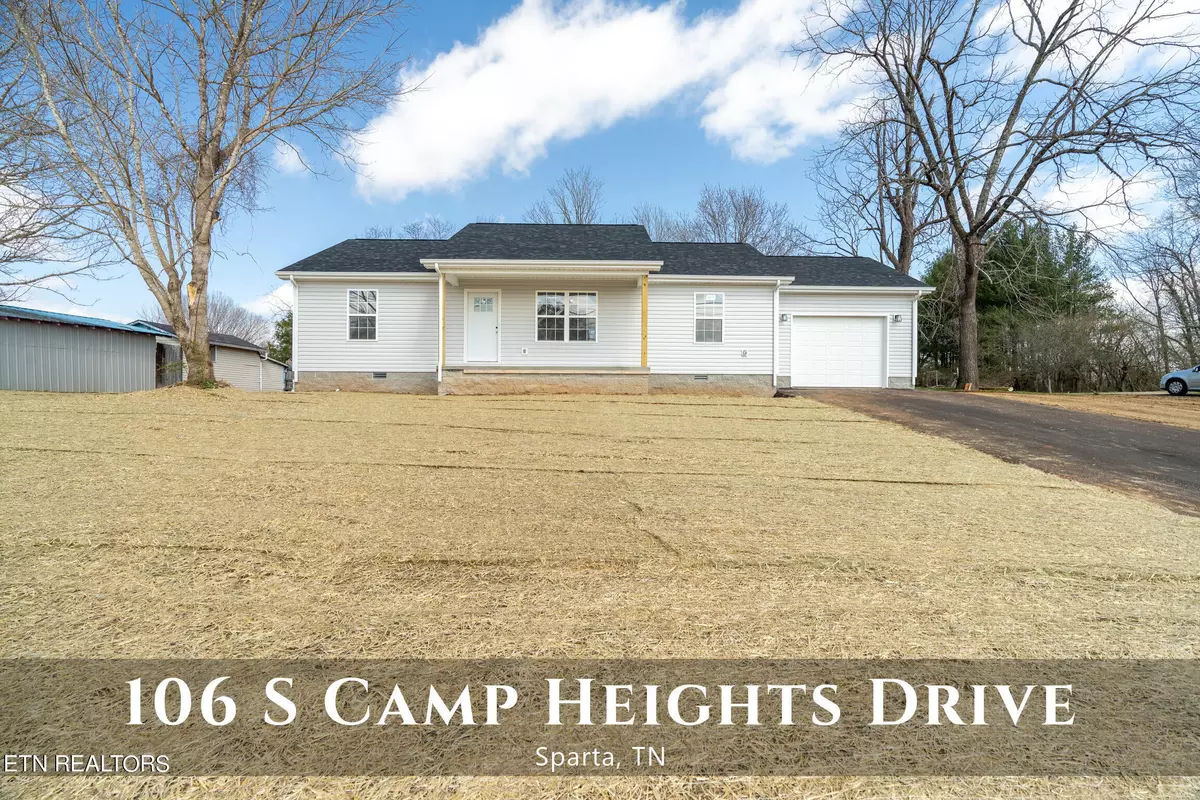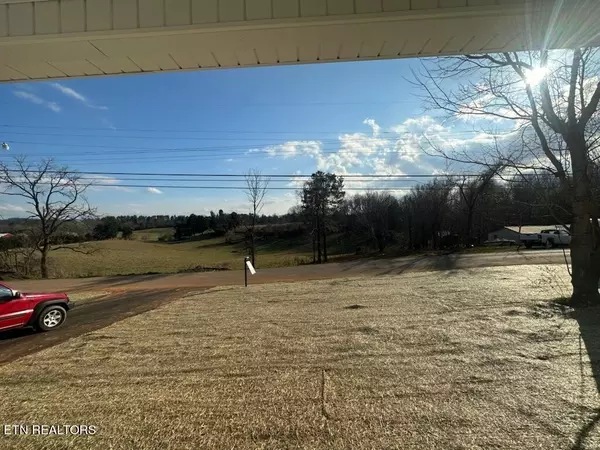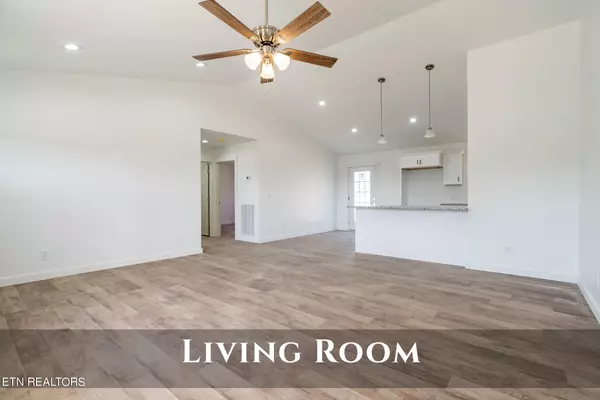$280,000
$279,900
For more information regarding the value of a property, please contact us for a free consultation.
106 Camp Heights DR Sparta, TN 38583
3 Beds
2 Baths
1,288 SqFt
Key Details
Sold Price $280,000
Property Type Single Family Home
Sub Type Residential
Listing Status Sold
Purchase Type For Sale
Square Footage 1,288 sqft
Price per Sqft $217
MLS Listing ID 1254937
Sold Date 04/29/24
Style Contemporary
Bedrooms 3
Full Baths 2
Originating Board East Tennessee REALTORS® MLS
Year Built 2024
Lot Size 0.320 Acres
Acres 0.32
Lot Dimensions 112x140
Property Description
Welcome home to this brand-new construction just minutes away from Downtown Sparta! This charming 3 BR, 2 BA home offers the perfect blend of modern comfort & convenience. There's 1288 SQFT of thoughtfully designed space, this one-level gem provides ease of living. The large 1-car attached garage is a handyman's dream, ideal for working on cars or tackling DIY projects. Be the first to experience the quality craftsmanship & attention to detail evident in every corner of this well-built home. Enjoy the seamless flow of the open floor plan, creating a welcoming atmosphere for family & friends. The kitchen is a culinary delight with sleek finishes & ample counter space. Don't miss out on this rare chance to own a new construction home in such a sought-after area. And if you enjoy getting on the water, Sligo is only 22 mins away! 27 mins to Downtown Cookeville, 35 mins to Crossville, & 1.5 hours to BNA! Your dream lifestyle awaits in this beautiful & convenient abode!
Location
State TN
County White County - 52
Area 0.32
Rooms
Basement Crawl Space
Interior
Interior Features Walk-In Closet(s)
Heating Central, Heat Pump, Electric
Cooling Central Cooling, Ceiling Fan(s)
Flooring Hardwood
Fireplaces Type None
Fireplace No
Appliance Dishwasher, Refrigerator, Microwave
Heat Source Central, Heat Pump, Electric
Exterior
Exterior Feature Porch - Covered, Deck
Parking Features Attached, Main Level, Off-Street Parking
Garage Spaces 1.0
Garage Description Attached, Main Level, Off-Street Parking, Attached
View Mountain View, Country Setting, City
Total Parking Spaces 1
Garage Yes
Building
Lot Description Wooded, Rolling Slope
Faces From WCCH: go S on S Young St, go R on S Camp Heights Dr, house will be on your R, see sign!
Sewer Public Sewer
Water Public
Architectural Style Contemporary
Structure Type Vinyl Siding,Frame
Schools
Middle Schools White County
High Schools White County
Others
Restrictions No
Tax ID 059H B 033.00
Energy Description Electric
Acceptable Financing Cash, Conventional
Listing Terms Cash, Conventional
Read Less
Want to know what your home might be worth? Contact us for a FREE valuation!

Our team is ready to help you sell your home for the highest possible price ASAP





