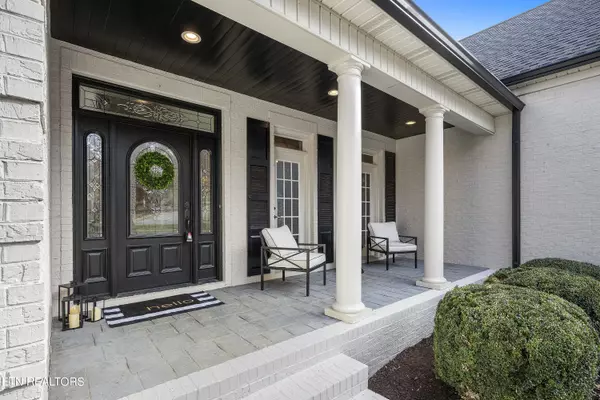$900,000
$999,900
10.0%For more information regarding the value of a property, please contact us for a free consultation.
126 Winchester CIR Oak Ridge, TN 37830
3 Beds
3 Baths
2,437 SqFt
Key Details
Sold Price $900,000
Property Type Single Family Home
Sub Type Residential
Listing Status Sold
Purchase Type For Sale
Square Footage 2,437 sqft
Price per Sqft $369
Subdivision Westwood Dev Sec 1-C
MLS Listing ID 1246238
Sold Date 05/08/24
Style Traditional
Bedrooms 3
Full Baths 2
Half Baths 1
Originating Board East Tennessee REALTORS® MLS
Year Built 2004
Lot Size 0.800 Acres
Acres 0.8
Property Description
Welcome to this meticulously crafted home with high-end finishes throughout. This impeccable residence offers the utmost in luxury living with a main-level layout that includes the primary bedroom, laundry, office, and garage for convenience. The second level hosts two bedrooms, a bonus space, and a bathroom, providing ample accommodation. The unfinished walk-out basement presents an opportunity for personalized expansion.Enjoy the in-ground swimming pool perfect for leisurely swims or entertaining guests. The property's prime location just a street away from the Northern Boundary Greenway offers a tranquil escape amidst nature's beauty. The pool liner was replaced 5 years ago and is still under a 15-year warranty. The HVAC heat and air were just installed in October 2023. The dishwasher and microwave are 2 years old. Roof is only 3 years old.This home seamlessly combines comfort and functionality, making it an ideal retreat for relaxation or a vibrant space for entertaining guests. Don't miss the chance to make this meticulously maintained property your own.
Location
State TN
County Roane County - 31
Area 0.8
Rooms
Other Rooms LaundryUtility, Workshop, Addl Living Quarter, Breakfast Room, Great Room, Mstr Bedroom Main Level, Split Bedroom
Basement Plumbed, Unfinished, Outside Entr Only
Dining Room Eat-in Kitchen, Formal Dining Area
Interior
Interior Features Cathedral Ceiling(s), Island in Kitchen, Walk-In Closet(s), Eat-in Kitchen
Heating Central, Natural Gas, Zoned, Electric
Cooling Central Cooling, Ceiling Fan(s), Zoned
Flooring Hardwood
Fireplaces Number 2
Fireplaces Type Gas, Brick
Fireplace Yes
Appliance Central Vacuum, Dishwasher, Dryer, Gas Stove, Smoke Detector, Self Cleaning Oven, Refrigerator, Microwave, Washer
Heat Source Central, Natural Gas, Zoned, Electric
Laundry true
Exterior
Exterior Feature Windows - Bay, Windows - Vinyl, Windows - Insulated, Pool - Swim (Ingrnd), Porch - Covered, Prof Landscaped, Deck
Garage Garage Door Opener, Attached, Side/Rear Entry, Main Level
Garage Spaces 3.0
Garage Description Attached, SideRear Entry, Garage Door Opener, Main Level, Attached
View Wooded
Parking Type Garage Door Opener, Attached, Side/Rear Entry, Main Level
Total Parking Spaces 3
Garage Yes
Building
Lot Description Corner Lot
Faces From Oak Ridge Turnpike turn onto Wisconin Ave, left onto Whippoorwill, then onto William Lane, then right onto Winchester
Sewer Public Sewer
Water Public
Architectural Style Traditional
Additional Building Storage
Structure Type Brick
Schools
Middle Schools Robertsville
High Schools Oak Ridge
Others
Restrictions Yes
Tax ID 008M E 014.00
Energy Description Electric, Gas(Natural)
Read Less
Want to know what your home might be worth? Contact us for a FREE valuation!

Our team is ready to help you sell your home for the highest possible price ASAP






