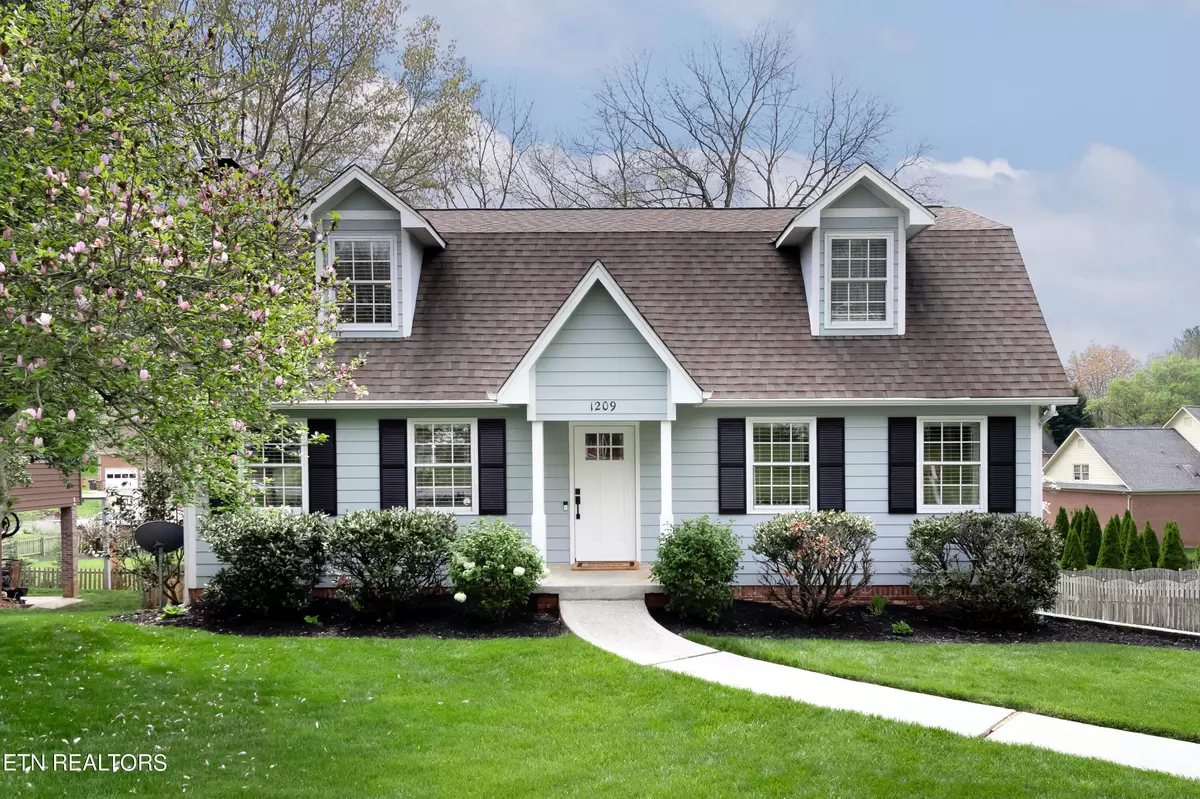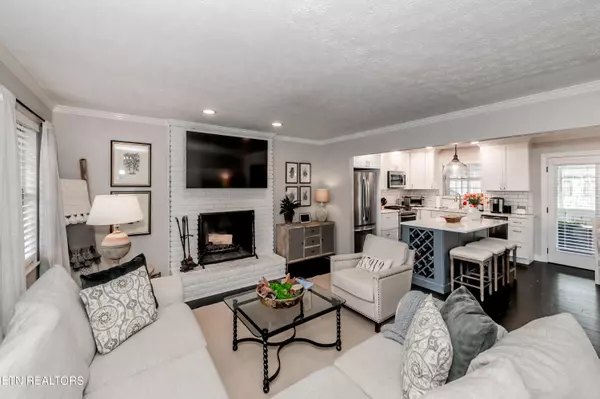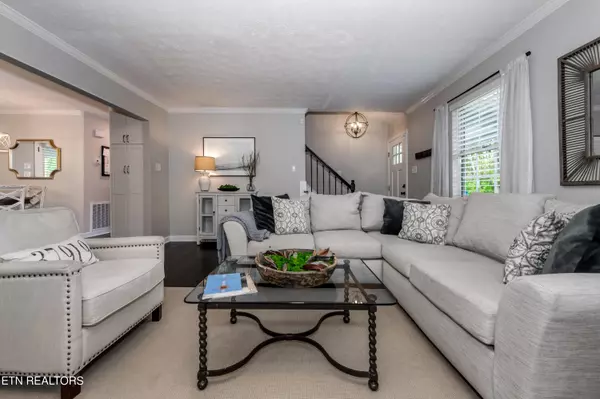$635,000
$649,900
2.3%For more information regarding the value of a property, please contact us for a free consultation.
1209 Tobler Rd Knoxville, TN 37919
3 Beds
3 Baths
2,264 SqFt
Key Details
Sold Price $635,000
Property Type Single Family Home
Sub Type Residential
Listing Status Sold
Purchase Type For Sale
Square Footage 2,264 sqft
Price per Sqft $280
Subdivision Hickorybrook In Raintree Unit 1
MLS Listing ID 1259046
Sold Date 05/10/24
Style Cape Cod
Bedrooms 3
Full Baths 3
Originating Board East Tennessee REALTORS® MLS
Year Built 1983
Lot Size 435 Sqft
Acres 0.01
Lot Dimensions 84.43x125.45xIRR
Property Sub-Type Residential
Property Description
Welcome to this stunning completely renovated Cape Cod boasting modern elegance and timeless charm. Step into the inviting family room, where a painted wood burning fireplace sets the perfect ambiance for cozy gatherings. The family room seamlessly transitions into a fully renovated gourmet kitchen featuring all new cabinetry,an island with built-in rack, pantry, and a breakfast room area bathed in natural light which leads to the beautiful screened porch which overlooks the pristine beautifully landscaped yard. The spacious master on the main level offers the perfect retreat to recharge and renew. Indulge in luxury in the beautifully renovated master bath featuring a stunning subway tiled shower. Upstairs, two large bedrooms offer comfort and space, while a full bath offers convenience.The walk-out finished basement features additional living space, perfect for entertaining or relaxation, complete with a full bath. A must see!
Location
State TN
County Knox County - 1
Area 0.01
Rooms
Family Room Yes
Other Rooms Basement Rec Room, LaundryUtility, Bedroom Main Level, Extra Storage, Breakfast Room, Family Room, Mstr Bedroom Main Level
Basement Finished, Walkout
Dining Room Eat-in Kitchen, Breakfast Room
Interior
Interior Features Island in Kitchen, Pantry, Walk-In Closet(s), Eat-in Kitchen
Heating Central, Natural Gas
Cooling Central Cooling, Ceiling Fan(s)
Flooring Laminate, Carpet, Tile
Fireplaces Number 1
Fireplaces Type Brick, Wood Burning
Fireplace Yes
Window Features Drapes
Appliance Dishwasher, Disposal, Gas Stove, Smoke Detector, Self Cleaning Oven, Security Alarm, Microwave
Heat Source Central, Natural Gas
Laundry true
Exterior
Exterior Feature Windows - Insulated, Fence - Wood, Fenced - Yard, Patio, Porch - Screened, Prof Landscaped, Deck, Cable Available (TV Only)
Parking Features Garage Door Opener, Other, Attached, Basement, Side/Rear Entry
Garage Spaces 2.0
Garage Description Attached, SideRear Entry, Basement, Garage Door Opener, Attached
View Other
Porch true
Total Parking Spaces 2
Garage Yes
Building
Faces Kingston Pike to right on Tobler, to house on left.
Sewer Public Sewer
Water Public
Architectural Style Cape Cod
Structure Type Fiber Cement,Other,Brick
Schools
Middle Schools Bearden
High Schools West
Others
Restrictions Yes
Tax ID 133da043
Energy Description Gas(Natural)
Read Less
Want to know what your home might be worth? Contact us for a FREE valuation!

Our team is ready to help you sell your home for the highest possible price ASAP





