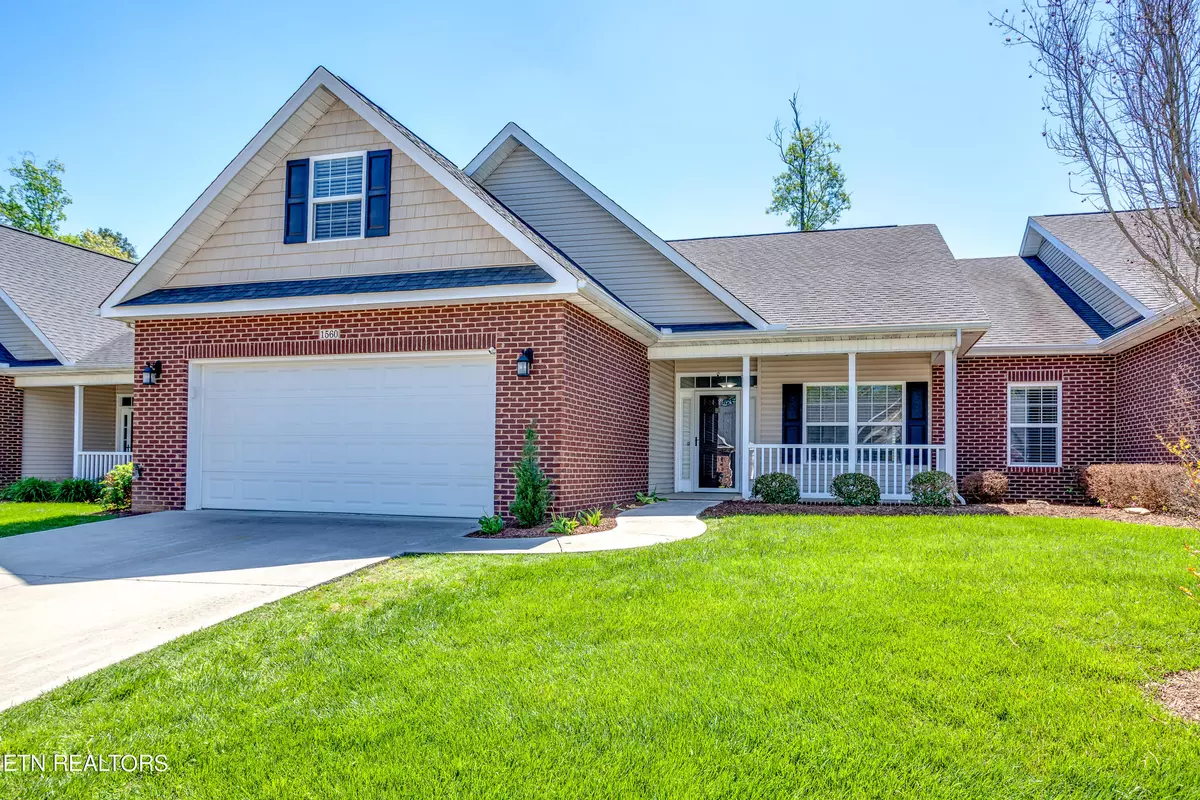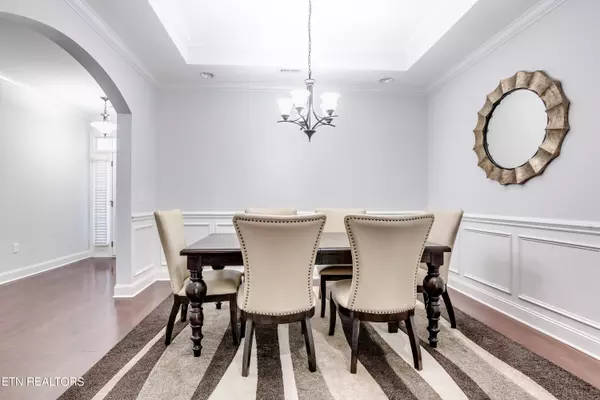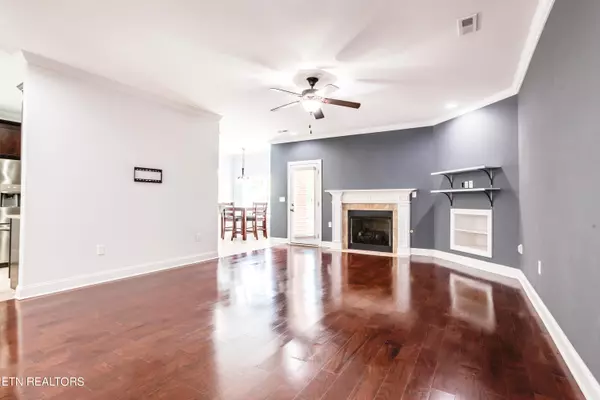$439,900
$439,900
For more information regarding the value of a property, please contact us for a free consultation.
1560 Autumn Path LN Knoxville, TN 37918
4 Beds
2 Baths
2,201 SqFt
Key Details
Sold Price $439,900
Property Type Single Family Home
Sub Type Residential
Listing Status Sold
Purchase Type For Sale
Square Footage 2,201 sqft
Price per Sqft $199
Subdivision Autumn Walk
MLS Listing ID 1260103
Sold Date 05/09/24
Style Traditional
Bedrooms 4
Full Baths 2
HOA Fees $150/mo
Originating Board East Tennessee REALTORS® MLS
Year Built 2014
Lot Size 6,969 Sqft
Acres 0.16
Lot Dimensions 48 x 148
Property Description
Spacious home with oversized primary suite, two bedrooms and two bathrooms on main level and bonus room/fourth bedroom upstairs. This home features granite counter tops, stainless appliances, built in safe, new split heating and cooling unit in bonus room, fireplace, large dining area as well as breakfast nook in kitchen, two car garage, covered front porch and extended covered back patio. The level back yard offers a private space perfect for bird watching! Home is convenient to all Powell and Emory Rd have to offer. Minutes to Brickey Elementary, Tennova North Hospital, I-75, tons of restaurants, grocery stores and shopping. Call now for your showing.
Location
State TN
County Knox County - 1
Area 0.16
Rooms
Family Room Yes
Other Rooms LaundryUtility, Bedroom Main Level, Office, Family Room, Mstr Bedroom Main Level
Basement Slab
Dining Room Breakfast Bar, Formal Dining Area, Breakfast Room
Interior
Interior Features Pantry, Walk-In Closet(s), Breakfast Bar
Heating Central, Natural Gas, Electric
Cooling Central Cooling, Ceiling Fan(s)
Flooring Carpet, Hardwood, Tile
Fireplaces Number 1
Fireplaces Type Gas
Fireplace Yes
Appliance Dishwasher, Disposal, Dryer, Refrigerator, Microwave, Washer
Heat Source Central, Natural Gas, Electric
Laundry true
Exterior
Exterior Feature Windows - Insulated, Patio, Porch - Covered, Prof Landscaped
Parking Features Garage Door Opener, Attached, Main Level
Garage Spaces 2.0
Garage Description Attached, Garage Door Opener, Main Level, Attached
Community Features Sidewalks
View Country Setting
Porch true
Total Parking Spaces 2
Garage Yes
Building
Lot Description Level
Faces From Knoxville: Take I-40 to I-275. Take Merchants Drive Exit. Turn Right and take a left at the first light onto Central Ave Pk. Turn Right on Dry Gap and follow to Autumn Walk subdivision on Right. Home will be on Right.
Sewer Public Sewer
Water Public
Architectural Style Traditional
Structure Type Vinyl Siding,Brick
Schools
Middle Schools Halls
High Schools Halls
Others
HOA Fee Include Trash,Grounds Maintenance
Restrictions Yes
Tax ID 047LC050
Energy Description Electric, Gas(Natural)
Read Less
Want to know what your home might be worth? Contact us for a FREE valuation!

Our team is ready to help you sell your home for the highest possible price ASAP





