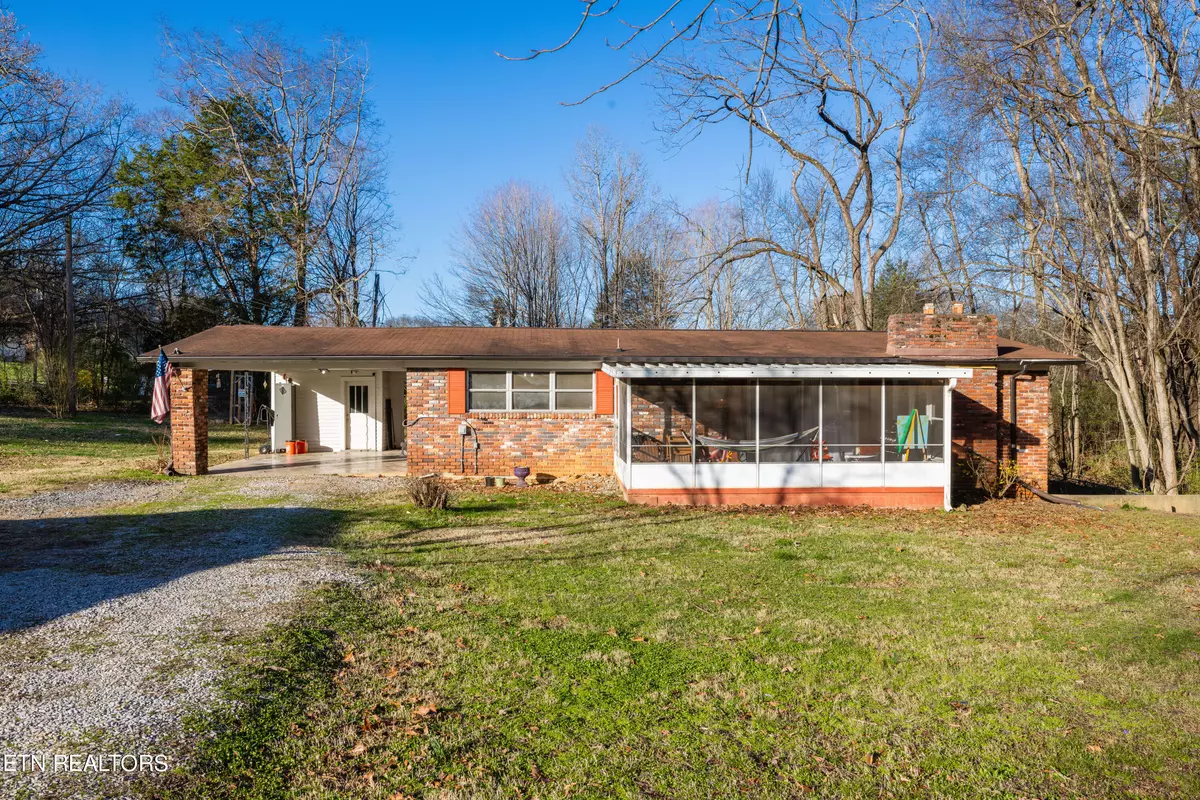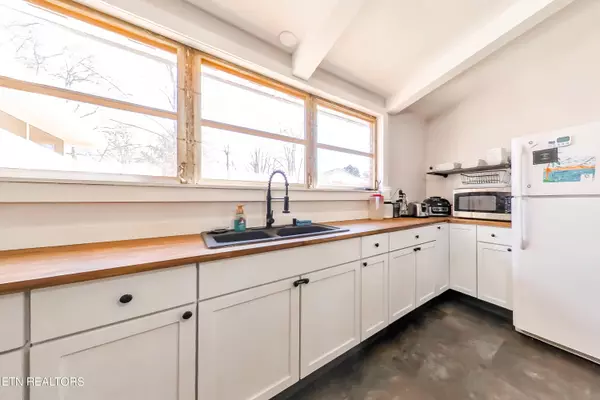$245,000
$245,000
For more information regarding the value of a property, please contact us for a free consultation.
2601 Grant Rd Mascot, TN 37806
3 Beds
1 Bath
1,363 SqFt
Key Details
Sold Price $245,000
Property Type Single Family Home
Sub Type Residential
Listing Status Sold
Purchase Type For Sale
Square Footage 1,363 sqft
Price per Sqft $179
MLS Listing ID 1255962
Sold Date 05/17/24
Style Traditional
Bedrooms 3
Full Baths 1
Originating Board East Tennessee REALTORS® MLS
Year Built 1963
Lot Size 1.000 Acres
Acres 1.0
Property Description
ALL-BRICK BASEMENT RANCH! Located on an acre, this home offers numerous updates throughout and offers loads of potential as a primary residence or investment property. Highlights include a bright open main living area that offers abundant natural light, ample cabinet space in the eat-in kitchen with a breakfast bar & butcher block countertops, hardwood flooring throughout (no carpet), and a relaxing screened porch that overlooks the level yard . The 1,363-SF unfinished walk-out basement is perfect for a workshop, storage, and could easily be finished to provide future living space. Fenced property with a 576-SF detached workshop/storage shed and chicken coop. Updated plumbing & electrical throughout. Located within 30 minutes of downtown Knoxville, Jefferson City, Rutledge, and House Mountain.
Location
State TN
County Knox County - 1
Area 1.0
Rooms
Family Room Yes
Other Rooms Workshop, Bedroom Main Level, Extra Storage, Family Room, Mstr Bedroom Main Level
Basement Unfinished, Walkout
Dining Room Breakfast Bar
Interior
Interior Features Pantry, Breakfast Bar
Heating Heat Pump, Other, Electric
Cooling Ceiling Fan(s)
Flooring Hardwood, Vinyl, Other
Fireplaces Number 1
Fireplaces Type Brick, Wood Burning
Fireplace Yes
Appliance Smoke Detector, Refrigerator
Heat Source Heat Pump, Other, Electric
Exterior
Exterior Feature Fenced - Yard, Porch - Covered, Porch - Enclosed, Porch - Screened, Fence - Chain
Parking Features Attached, Off-Street Parking
Carport Spaces 1
Garage Description Attached, Off-Street Parking, Attached
View Wooded, Other
Garage No
Building
Lot Description Wooded, Level
Faces From I-40, take exit 392 (Rutledge Pike) then head east on Rutledge Pike (7.7 miles) toward Blaine, then turn left onto Three Points Rd, to left onto Grant Rd. House will be located on the left. Look for yard sign on the property.
Sewer Septic Tank
Water Public
Architectural Style Traditional
Additional Building Storage, Workshop
Structure Type Brick,Frame
Schools
Middle Schools Carter
High Schools Carter
Others
Restrictions No
Tax ID 041 258
Energy Description Electric
Read Less
Want to know what your home might be worth? Contact us for a FREE valuation!

Our team is ready to help you sell your home for the highest possible price ASAP





