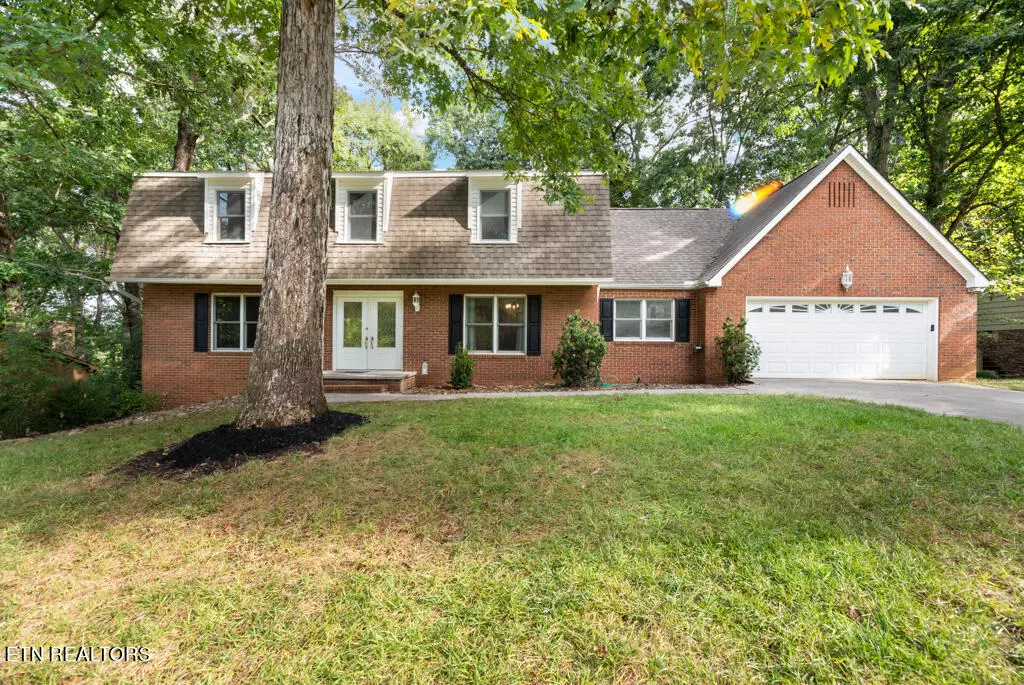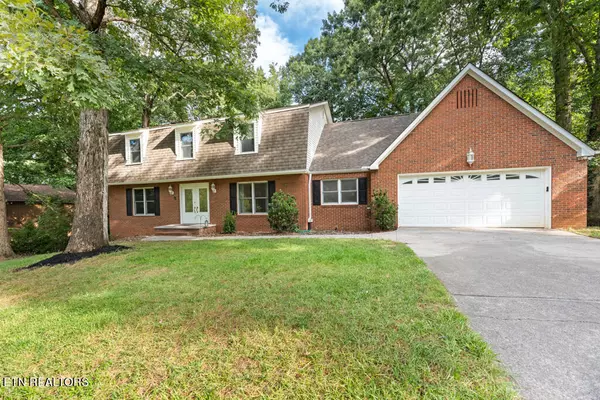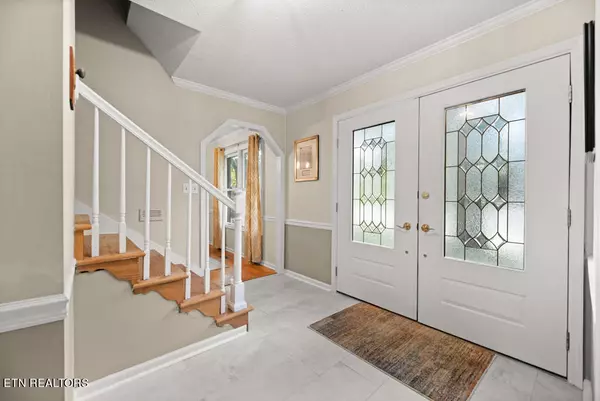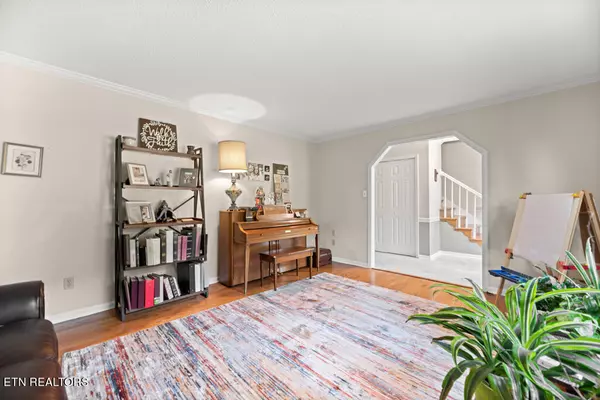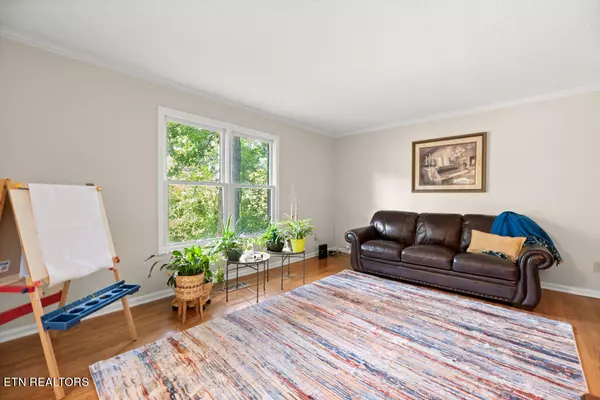$530,000
$520,000
1.9%For more information regarding the value of a property, please contact us for a free consultation.
8709 Dunaire DR Knoxville, TN 37923
4 Beds
4 Baths
3,385 SqFt
Key Details
Sold Price $530,000
Property Type Single Family Home
Sub Type Residential
Listing Status Sold
Purchase Type For Sale
Square Footage 3,385 sqft
Price per Sqft $156
Subdivision Farrington Unit 2
MLS Listing ID 1256001
Sold Date 05/22/24
Style Traditional
Bedrooms 4
Full Baths 3
Half Baths 1
Originating Board East Tennessee REALTORS® MLS
Year Built 1989
Lot Size 0.490 Acres
Acres 0.49
Lot Dimensions 100x215.5IRR
Property Sub-Type Residential
Property Description
A rare find!!! This newly renovated, West Knoxville, brick, 4 bedroom 3 and 1/2 bath, 3385 sqft, 2 story basement home sits in the prestigious Farrington Neighborhood. You will be surrounded by beautiful homes and great people, but don't worry this 1/2 acre lot offers a private back yard surrounded by trees and a large deck perfect for entertaining. From the moment you walk in the front door you will be welcomed by the entry way with fresh paint and new tile. Then you begin to notice the details and craftsmanship with the archways, paint, trim, and true hardwood flooring. The main level consists of a formal dining area, den, eat in kitchen with granite countertops and island. There is also a half bath, mud room/laundry room, and an additional living area with a wood burning fireplace. Previous foundation work has been completed on the home. Documents and warranty on file. Information deemed reliable buyer to verify.
Location
State TN
County Knox County - 1
Area 0.49
Rooms
Family Room Yes
Other Rooms Basement Rec Room, LaundryUtility, DenStudy, Extra Storage, Breakfast Room, Family Room
Basement Finished, Walkout
Dining Room Eat-in Kitchen, Formal Dining Area
Interior
Interior Features Island in Kitchen, Pantry, Walk-In Closet(s), Eat-in Kitchen
Heating Central, Electric
Cooling Central Cooling
Flooring Carpet, Hardwood, Vinyl, Tile
Fireplaces Number 1
Fireplaces Type Brick, Wood Burning
Appliance Dishwasher, Disposal, Microwave, Range, Refrigerator, Smoke Detector
Heat Source Central, Electric
Laundry true
Exterior
Exterior Feature Windows - Insulated, Patio, Prof Landscaped, Deck
Parking Features Garage Door Opener, Attached, Main Level, Off-Street Parking
Garage Spaces 2.0
Garage Description Attached, Garage Door Opener, Main Level, Off-Street Parking, Attached
View Wooded
Porch true
Total Parking Spaces 2
Garage Yes
Building
Lot Description Cul-De-Sac, Wooded, Irregular Lot
Faces Gleason heading west, left onto Ebenezer rd, left onto Farmington dr, left onto dunaire dr house on left
Sewer Public Sewer
Water Public
Architectural Style Traditional
Structure Type Vinyl Siding,Brick
Schools
Middle Schools West Valley
High Schools Bearden
Others
Restrictions Yes
Tax ID 144dd027
Energy Description Electric
Read Less
Want to know what your home might be worth? Contact us for a FREE valuation!

Our team is ready to help you sell your home for the highest possible price ASAP

