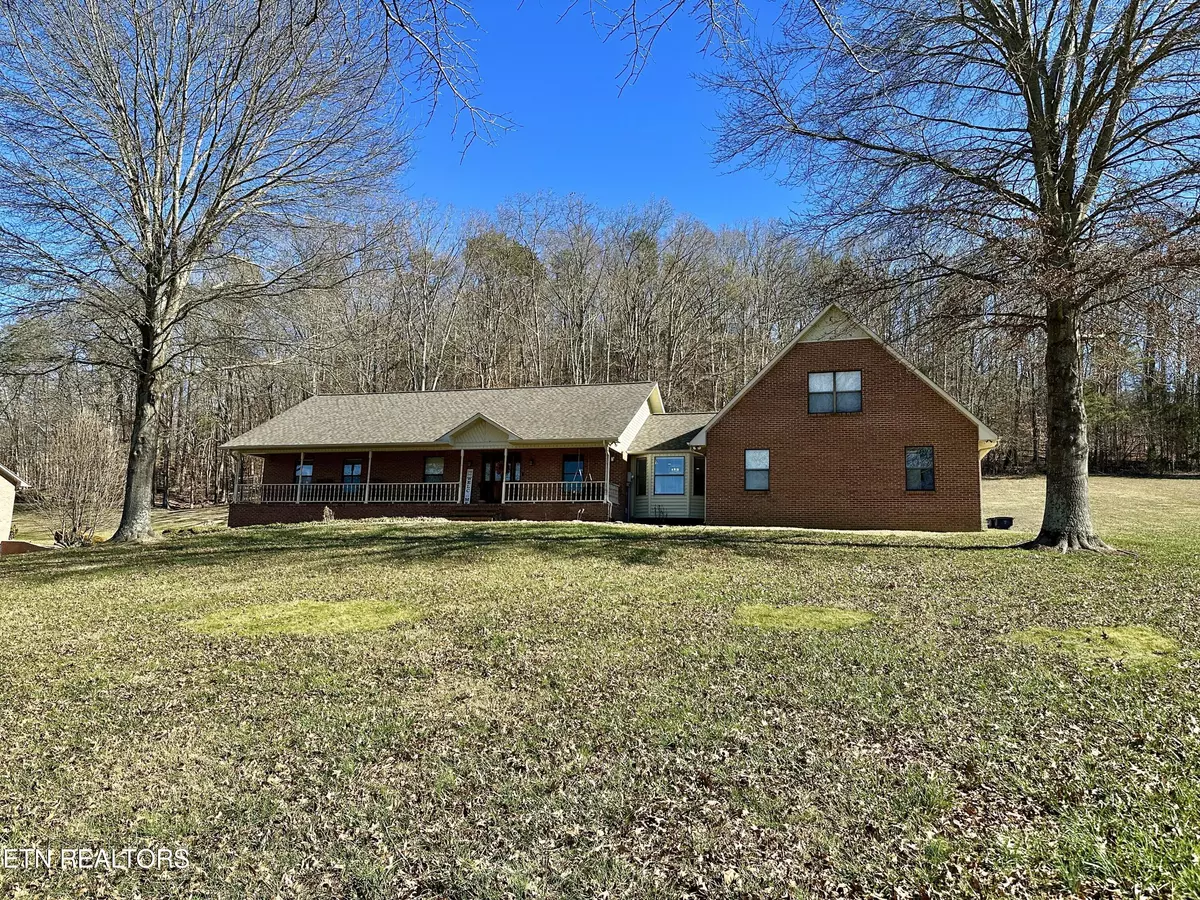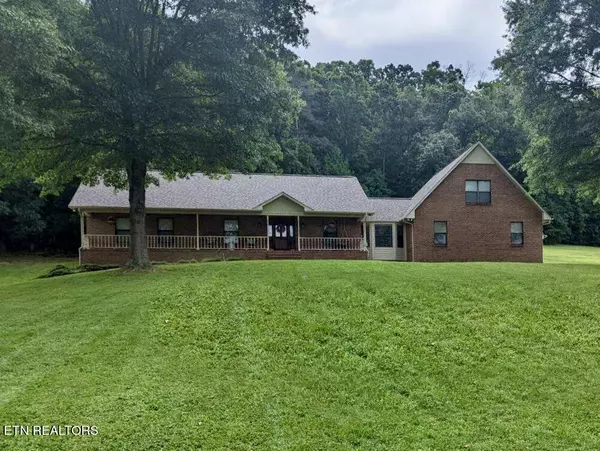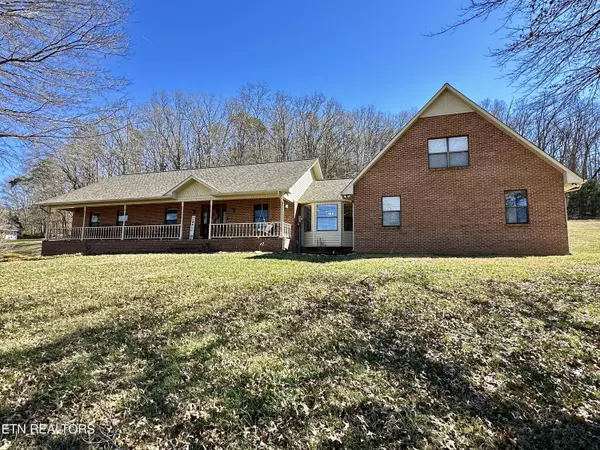$633,000
$699,999
9.6%For more information regarding the value of a property, please contact us for a free consultation.
2140 Anderson Bend Rd Russellville, TN 37860
3 Beds
3 Baths
3,979 SqFt
Key Details
Sold Price $633,000
Property Type Single Family Home
Sub Type Residential
Listing Status Sold
Purchase Type For Sale
Square Footage 3,979 sqft
Price per Sqft $159
Subdivision Anderson Bend Subdivision
MLS Listing ID 1253448
Sold Date 05/24/24
Style Traditional
Bedrooms 3
Full Baths 3
Originating Board East Tennessee REALTORS® MLS
Year Built 1994
Lot Size 1.030 Acres
Acres 1.03
Lot Dimensions 300' x 150'
Property Description
This East Hamblen County home has nearly 4,000 sq ft of finished space, not counting the two separate garages, and provides so many unique ways to use this square footage. The current owners utilize the whole main level and rent the lower finished level as a separate apartment. Since both levels have their own kitchens and laundry areas it could be ideal for parents or kids moving back home but still wanting to feel independent. The front porch is the perfect place to take in the view of the sun setting over Cherokee Lake, but if a 'view' is not enough, there is a public boat launch less than three miles away. This home has been extensively remodeled over the last three years. It now features an open floor plan with a large master suite on the main level that includes an oversized room, a walk-in closet, the laundry room and an attached master bath. The bath includes a standalone soaking tub, double vanities and a tiled walk-in shower with sliding glass doors. There is a second bedroom and full bathroom on this level as well. The kitchen features quartz countertops, new cabinets, an island with eating for three, double ovens and is open to the living space so the chef never has to leave the party. Above the garage is another separate bedroom. The backyard has a patio area perfect for grilling and relaxing. The lower level of the home consists of a one car garage and the aforementioned apartment or in-laws quarters. It is currently set up with a living room, three bedrooms, a full bath, a second laundry and a full kitchen. This space is accessible from the main level in case you prefer to have all the spaces connect. No matter what your current needs I believe this home can be utilized to accommodate you! Call to schedule your showing today. Some drone photography was used. Buyers and or their agents to verify all information from tax records and from current sellers.
Location
State TN
County Hamblen County - 38
Area 1.03
Rooms
Other Rooms LaundryUtility, Addl Living Quarter, Bedroom Main Level, Extra Storage, Mstr Bedroom Main Level
Basement Finished, Walkout
Interior
Interior Features Island in Kitchen, Pantry, Walk-In Closet(s)
Heating Central, Heat Pump, Electric
Cooling Central Cooling, Ceiling Fan(s)
Flooring Vinyl, Tile
Fireplaces Number 1
Fireplaces Type Free Standing, Gas Log
Appliance Dishwasher, Microwave, Range
Heat Source Central, Heat Pump, Electric
Laundry true
Exterior
Exterior Feature Patio, Porch - Covered
Parking Features Garage Door Opener, Other, Attached, Basement, Main Level
Garage Spaces 3.0
Garage Description Attached, Basement, Garage Door Opener, Main Level, Attached
View Mountain View, Lake
Porch true
Total Parking Spaces 3
Garage Yes
Building
Faces Head out of Morristown on Hwy 11E. Fork off to the left on to Russellville Pike. After 0.6 miles turn left on to Three Springs Rd. After 2.1 miles turn left on to Anderson Bend Rd. After 0.7 miles turn right into the driveway. Look for the sign.
Sewer Septic Tank
Water Public
Architectural Style Traditional
Structure Type Vinyl Siding,Brick
Others
Restrictions Yes
Tax ID 012 006.08
Energy Description Electric
Acceptable Financing Cash, Conventional
Listing Terms Cash, Conventional
Read Less
Want to know what your home might be worth? Contact us for a FREE valuation!

Our team is ready to help you sell your home for the highest possible price ASAP





