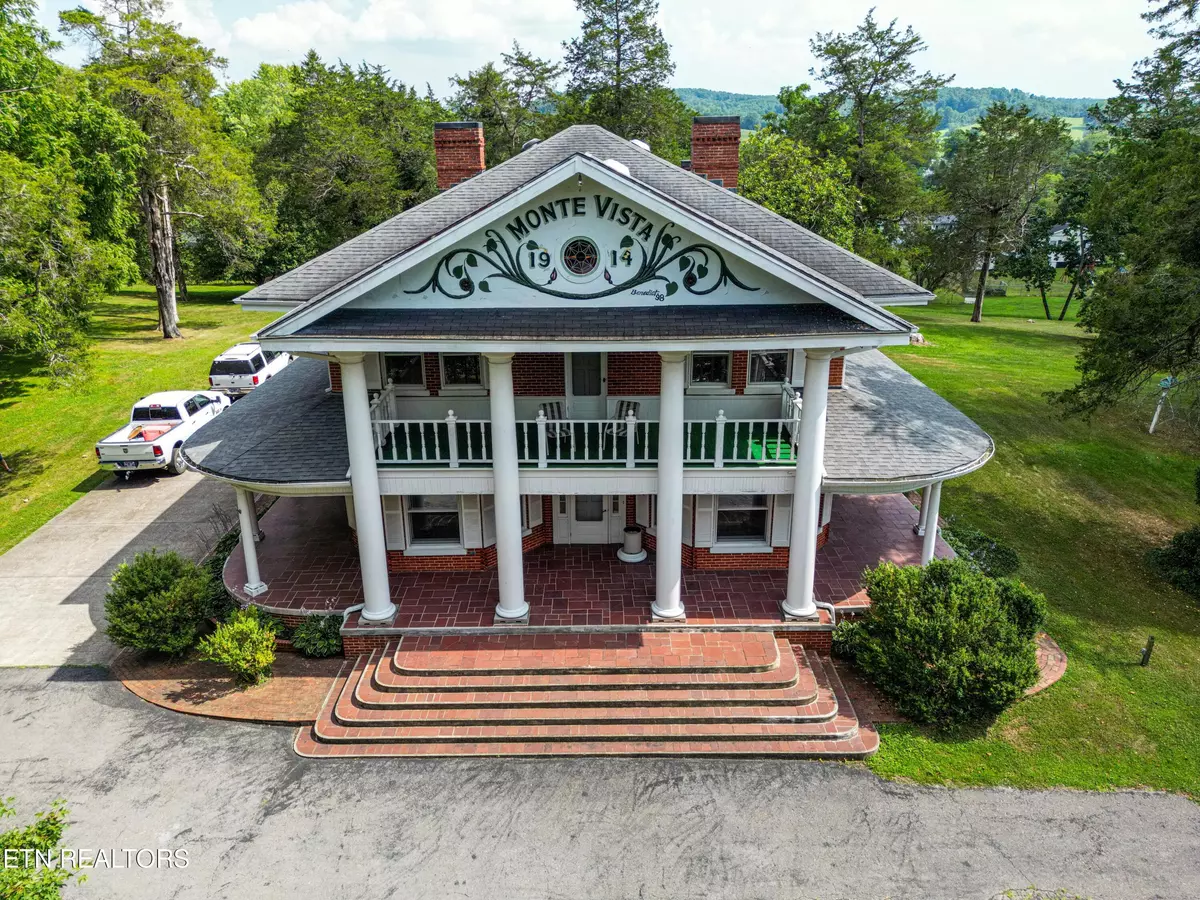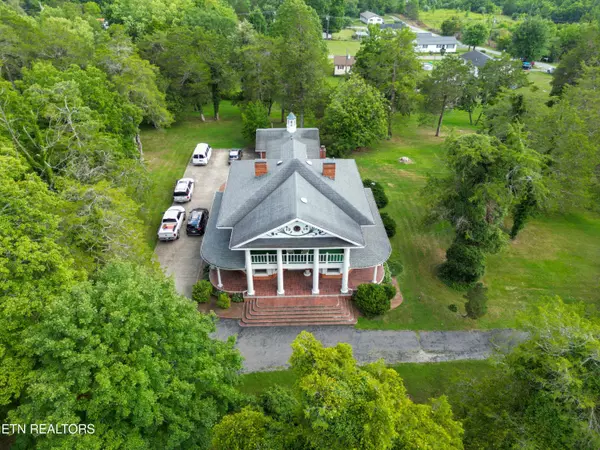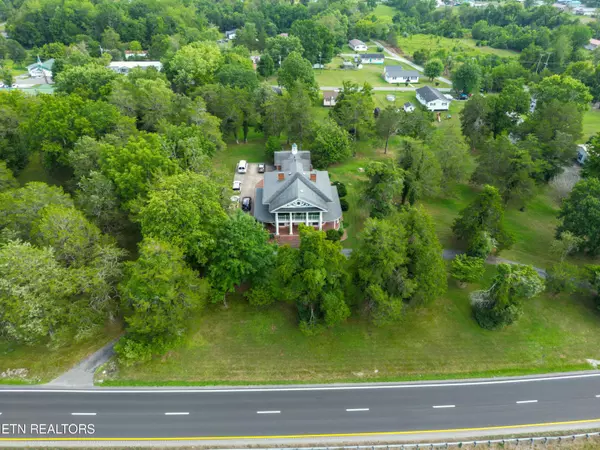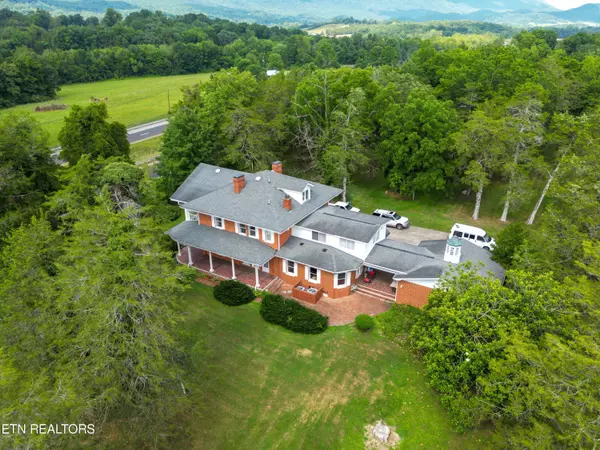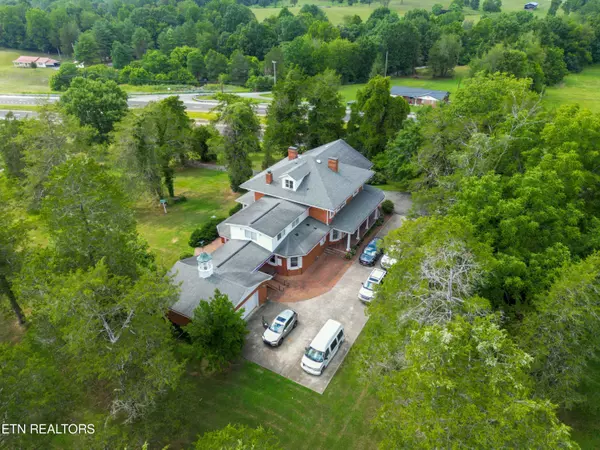$439,000
$459,900
4.5%For more information regarding the value of a property, please contact us for a free consultation.
7414 Wilderness Rd Ewing, VA 24248
6 Beds
5 Baths
4,547 SqFt
Key Details
Sold Price $439,000
Property Type Single Family Home
Sub Type Residential
Listing Status Sold
Purchase Type For Sale
Square Footage 4,547 sqft
Price per Sqft $96
Subdivision Parkey & Wheeler
MLS Listing ID 1255372
Sold Date 05/29/24
Style Colonial
Bedrooms 6
Full Baths 4
Half Baths 1
Originating Board East Tennessee REALTORS® MLS
Year Built 1914
Lot Size 3.540 Acres
Acres 3.54
Property Description
Welcome to the aptly named Monte Vista, a beautiful antebellum style home built in 1914 nestled on 3.5 acres with covered slate porches on three sides to enjoy the breathtaking mountain views. The home boasts a total of 6 bedrooms and 4.5 bathrooms with the master suite on the main level along with a total of 9 fireplaces throughout the home. Walking through the front door flanked by large columns, you are greeted by a spacious living room and parlor adorned with hand carved crown molding and wool carpet. Enhancing the house, there are multiple stain glass windows. From there, you will find a large formal dining room with a beautiful chandelier. The eat in kitchen boasts an open floor plan design adjoined with a great room for extra reception area. Additionally on the main floor, there is the master suite complete with a full bathroom. Following the stairs to the second level, there are four bedrooms with two full bathrooms and a large bonus room along with a covered balcony. The third level has yet another bedroom with a full bathroom and a bonus room perfect for storage. Walking out from the kitchen, there is a slate breezeway embellished with a starburst design that leads to the oversized two car garage decorated with a colonial style cupola complete with a bell. The property is further enhanced with a caretaker's cottage and storage building. Funiture is negotiable.
Buyer to verify all information, including square footage.
Pre-Approval Letter, or Proof of Funds required before showing.
Location
State VA
County Lee County - 23
Area 3.54
Rooms
Other Rooms LaundryUtility, DenStudy, Extra Storage, Great Room, Mstr Bedroom Main Level
Basement Crawl Space
Guest Accommodations Yes
Dining Room Breakfast Bar, Eat-in Kitchen, Formal Dining Area
Interior
Interior Features Island in Kitchen, Breakfast Bar, Eat-in Kitchen
Heating Heat Pump, Propane, Electric
Cooling Central Cooling
Flooring Carpet, Hardwood
Fireplaces Number 9
Fireplaces Type Gas, Brick, Marble, Other
Appliance Dishwasher, Dryer, Microwave, Range, Washer
Heat Source Heat Pump, Propane, Electric
Laundry true
Exterior
Exterior Feature Windows - Wood, Windows - Storm, Patio, Porch - Covered, Balcony
Parking Features Detached
Garage Spaces 2.0
Garage Description Detached
View Mountain View, Country Setting
Porch true
Total Parking Spaces 2
Garage Yes
Building
Lot Description Level
Faces Head north on Cumberland Gap Pkwy. Use the right lane to take the US-58 E ramp to Cumberland Gap/Jonesville. Continue onto US-58 E Entering Virginia. follow US-58 E for approximatly 7.9 miles. Property in on the right past Vista View Dr. Property front is on HYW 58. This property is approximately 5 minutes away from Lincoln Memorial University - DeBusk Veterinary Teaching Center in Ewing and 11 minutes from LMUs main campus.
Sewer Septic Tank
Water Public
Architectural Style Colonial
Additional Building Storage, Guest House
Structure Type Brick
Others
Restrictions No
Tax ID 61A-(1)- BK2, 1-4, 32-35 & 61A-(1)- TRE
Energy Description Electric, Propane
Acceptable Financing Cash, Conventional
Listing Terms Cash, Conventional
Read Less
Want to know what your home might be worth? Contact us for a FREE valuation!

Our team is ready to help you sell your home for the highest possible price ASAP

