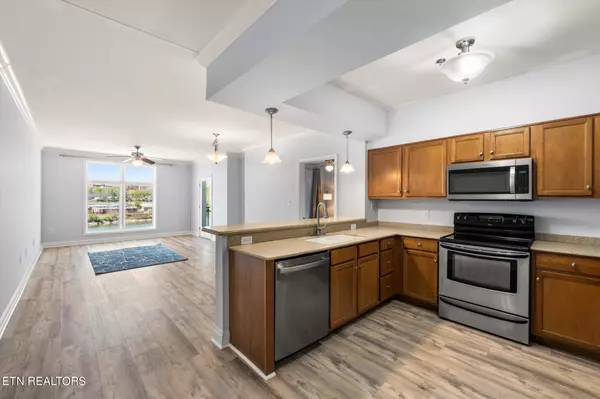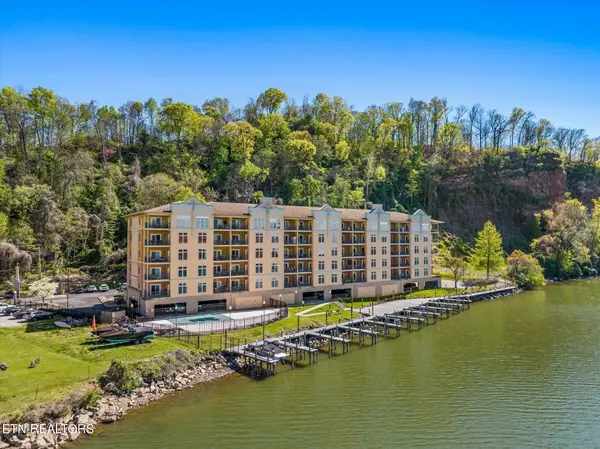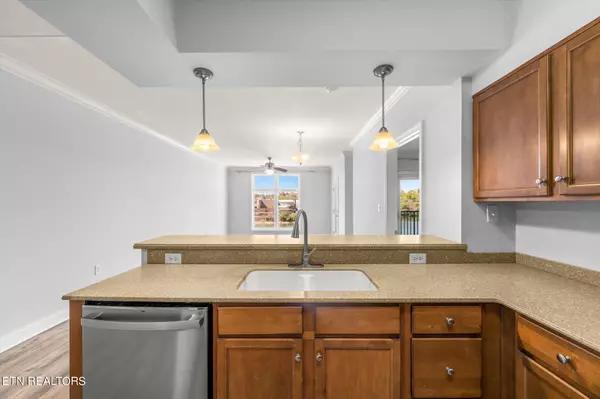$450,000
$475,000
5.3%For more information regarding the value of a property, please contact us for a free consultation.
3001 River Towne WAY #405 Knoxville, TN 37920
3 Beds
2 Baths
1,408 SqFt
Key Details
Sold Price $450,000
Property Type Condo
Sub Type Condominium
Listing Status Sold
Purchase Type For Sale
Square Footage 1,408 sqft
Price per Sqft $319
Subdivision S Water Front River Towne Condos
MLS Listing ID 1259552
Sold Date 05/28/24
Style Traditional
Bedrooms 3
Full Baths 2
HOA Fees $325/mo
Originating Board East Tennessee REALTORS® MLS
Year Built 2006
Property Description
Enjoy luxury living in this waterfront condo located on the Tennessee River and just minutes away from the heart of the Downtown area, UT campus, Thompson Boling Arena, and Neyland Stadium. This condo has an open floor plan with large floor to ceiling windows that let in lots of natural light. It has been updated with new luxury vinyl plank flooring throughout, updated light fixtures, and a freshly painted interior. The master bedroom has a sliding door leading out to the private balcony where you can relax and enjoy the views. There is also a community pool, private boat slips for sale or rent-subject to availability, a storage area for kayaks, and a hiking trail in front of the building. This is a gated community and it comes with one dedicated and numbered garage parking space plus there is additional parking in front of the building plus 3 guest parking spaces in the garage-subject to availability.
Location
State TN
County Knox County - 1
Rooms
Other Rooms LaundryUtility, Bedroom Main Level, Mstr Bedroom Main Level, Split Bedroom
Basement None
Dining Room Breakfast Bar
Interior
Interior Features Walk-In Closet(s), Breakfast Bar
Heating Central, Heat Pump, Electric
Cooling Central Cooling, Ceiling Fan(s)
Flooring Laminate, Vinyl
Fireplaces Type None
Appliance Dishwasher, Disposal, Dryer, Microwave, Range, Smoke Detector, Washer
Heat Source Central, Heat Pump, Electric
Laundry true
Exterior
Exterior Feature Windows - Insulated, Porch - Covered, Balcony
Parking Features Designated Parking, Common
Garage Spaces 1.0
Garage Description Common, Designated Parking
Pool true
Amenities Available Elevator(s), Pool
View City, Lake
Total Parking Spaces 1
Garage Yes
Building
Lot Description Waterfront Access, River, Zero Lot Line
Faces I-40 to Henley St - after crossing Henley St Bridge take first right onto Blount Ave (Road construction-follow detour signs) then cross Blount Ave to Scottish Pike - follow that to gate - gate code is in agent instructions in Broker Bay.
Sewer Public Sewer
Water Public
Architectural Style Traditional
Structure Type Frame
Schools
Middle Schools South Doyle
High Schools South Doyle
Others
HOA Fee Include Building Exterior,Association Ins,All Amenities,Trash
Restrictions Yes
Tax ID 108LD00201L
Security Features Gated Community
Energy Description Electric
Acceptable Financing New Loan, Cash, Conventional
Listing Terms New Loan, Cash, Conventional
Read Less
Want to know what your home might be worth? Contact us for a FREE valuation!

Our team is ready to help you sell your home for the highest possible price ASAP





