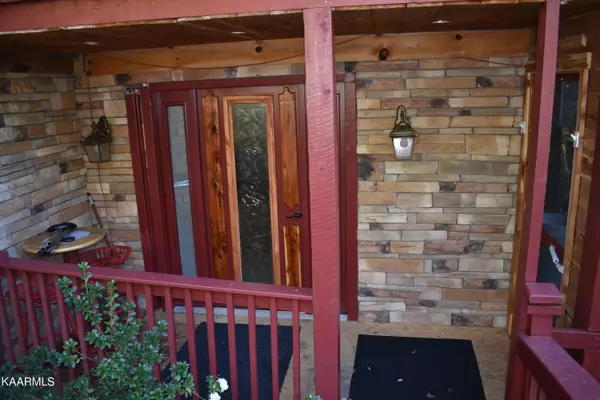$240,000
$399,900
40.0%For more information regarding the value of a property, please contact us for a free consultation.
310 Overlook Tr Maynardville, TN 37807
4 Beds
3 Baths
1,952 SqFt
Key Details
Sold Price $240,000
Property Type Single Family Home
Sub Type Residential
Listing Status Sold
Purchase Type For Sale
Square Footage 1,952 sqft
Price per Sqft $122
Subdivision Hickory Star Subdivision
MLS Listing ID 1208660
Sold Date 05/30/24
Style Cabin,Log
Bedrooms 4
Full Baths 2
Half Baths 1
Originating Board East Tennessee REALTORS® MLS
Year Built 2006
Lot Size 1.220 Acres
Acres 1.22
Property Description
Beautifully crafted, and unique home with a year around lake view like no other. This home is filled with intricate details inside and out. Huge master bedroom is accompanied by a convenient sitting room on the main level. 3 Bedrooms, kitchen, and game/living room on the lower level all while looking out at breathtaking views. Outside features an upper and lower-level spacious deck attached to the home. Detached from the home you will find an overlook deck, Gazebo, crafting shed, 2 car garage, and a boat garage. You have to see it to believe it! Call for a showing today!
Location
State TN
County Union County - 25
Area 1.22
Rooms
Other Rooms Basement Rec Room, Mstr Bedroom Main Level
Basement Finished, Walkout
Interior
Interior Features Pantry, Eat-in Kitchen
Heating Central, Propane
Cooling Central Cooling
Flooring Hardwood, Tile
Fireplaces Number 3
Fireplaces Type Electric, Gas Log
Appliance Dryer, Microwave, Range, Refrigerator, Self Cleaning Oven, Washer
Heat Source Central, Propane
Exterior
Exterior Feature Porch - Enclosed, Deck
Parking Features Detached, Main Level
Garage Spaces 3.0
Garage Description Detached, Main Level
View Lake
Total Parking Spaces 3
Garage Yes
Building
Lot Description Private, Rolling Slope
Faces Enter Hickory Star neighborhood, take a right onto Linda ln. and then and immediate right onto overlook tr. house is approximately 1/2 mile on your left.
Sewer Septic Tank
Water Public
Architectural Style Cabin, Log
Additional Building Storage, Gazebo, Workshop
Structure Type Log
Others
Restrictions Yes
Tax ID 056C C 057.00
Energy Description Propane
Acceptable Financing FHA, Cash, Conventional
Listing Terms FHA, Cash, Conventional
Read Less
Want to know what your home might be worth? Contact us for a FREE valuation!

Our team is ready to help you sell your home for the highest possible price ASAP





