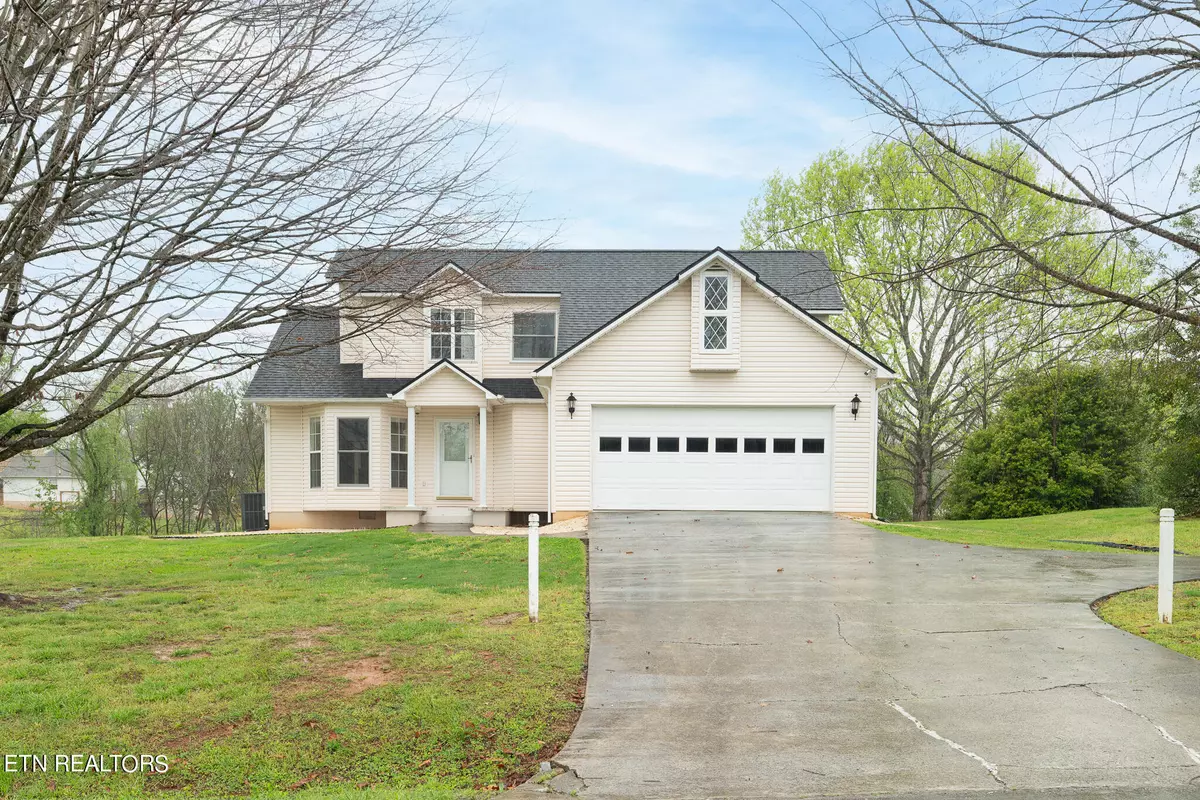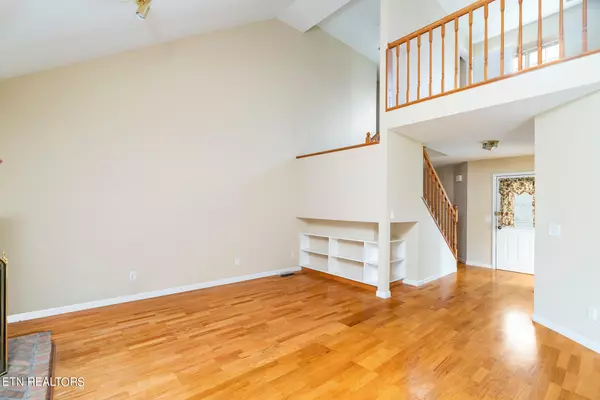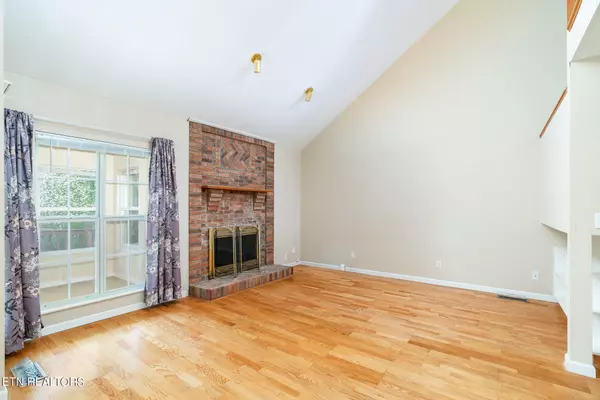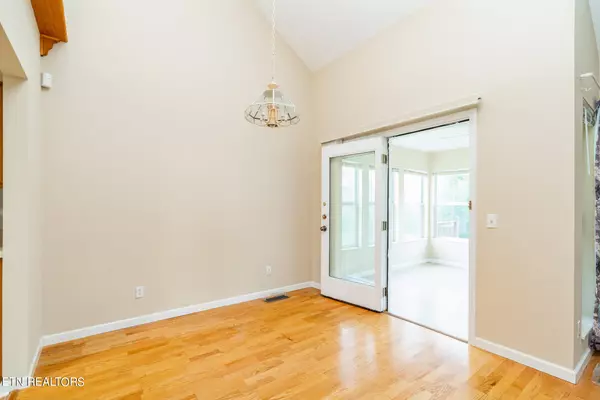$395,000
$419,900
5.9%For more information regarding the value of a property, please contact us for a free consultation.
4219 Pea Ridge Rd Maryville, TN 37804
3 Beds
3 Baths
1,638 SqFt
Key Details
Sold Price $395,000
Property Type Single Family Home
Sub Type Residential
Listing Status Sold
Purchase Type For Sale
Square Footage 1,638 sqft
Price per Sqft $241
Subdivision Paradise Hills
MLS Listing ID 1258890
Sold Date 05/30/24
Style Traditional
Bedrooms 3
Full Baths 2
Half Baths 1
Originating Board East Tennessee REALTORS® MLS
Year Built 1999
Lot Size 0.790 Acres
Acres 0.79
Lot Dimensions 164x220xIrr
Property Sub-Type Residential
Property Description
The main level primary bedroom is perfect for those who are looking for all their living on one level. The second level offers guest bath and two additional bedrooms. One of the rooms is a loft type area that would make a great office/study area. There is an eat-in kitchen as well as open living and dining area. The primary bathroom has a walk-in shower and closet. The sunroom and deck area are perfect to enjoy the views of a pond in the back. The covered front porch affords beautiful mountain views. Home is available for immediate occupancy. There are two washer/dryer hookups--master bathroom and garage.
*The fireplace is not operational* Call today to schedule
Location
State TN
County Blount County - 28
Area 0.79
Rooms
Other Rooms Mstr Bedroom Main Level
Basement Crawl Space
Dining Room Eat-in Kitchen
Interior
Interior Features Cathedral Ceiling(s), Walk-In Closet(s), Eat-in Kitchen
Heating Central, Electric
Cooling Central Cooling
Flooring Hardwood, Vinyl
Fireplaces Type None
Window Features Drapes
Appliance Dishwasher, Microwave, Range, Refrigerator, Smoke Detector
Heat Source Central, Electric
Exterior
Exterior Feature Windows - Insulated, Porch - Covered, Deck
Parking Features Garage Door Opener, Main Level
Garage Spaces 2.0
Garage Description Garage Door Opener, Main Level
View Mountain View
Total Parking Spaces 2
Garage Yes
Building
Lot Description Level
Faces (S) Chapman Hwy to Seymour to (R) 411 Hwy to (L) River Ford Rd to (L) Pea Ridge Rd to house on (L) at sign
Sewer Septic Tank
Water Public
Architectural Style Traditional
Structure Type Vinyl Siding,Frame
Others
Restrictions Yes
Tax ID 039O A 009.00
Energy Description Electric
Read Less
Want to know what your home might be worth? Contact us for a FREE valuation!

Our team is ready to help you sell your home for the highest possible price ASAP





