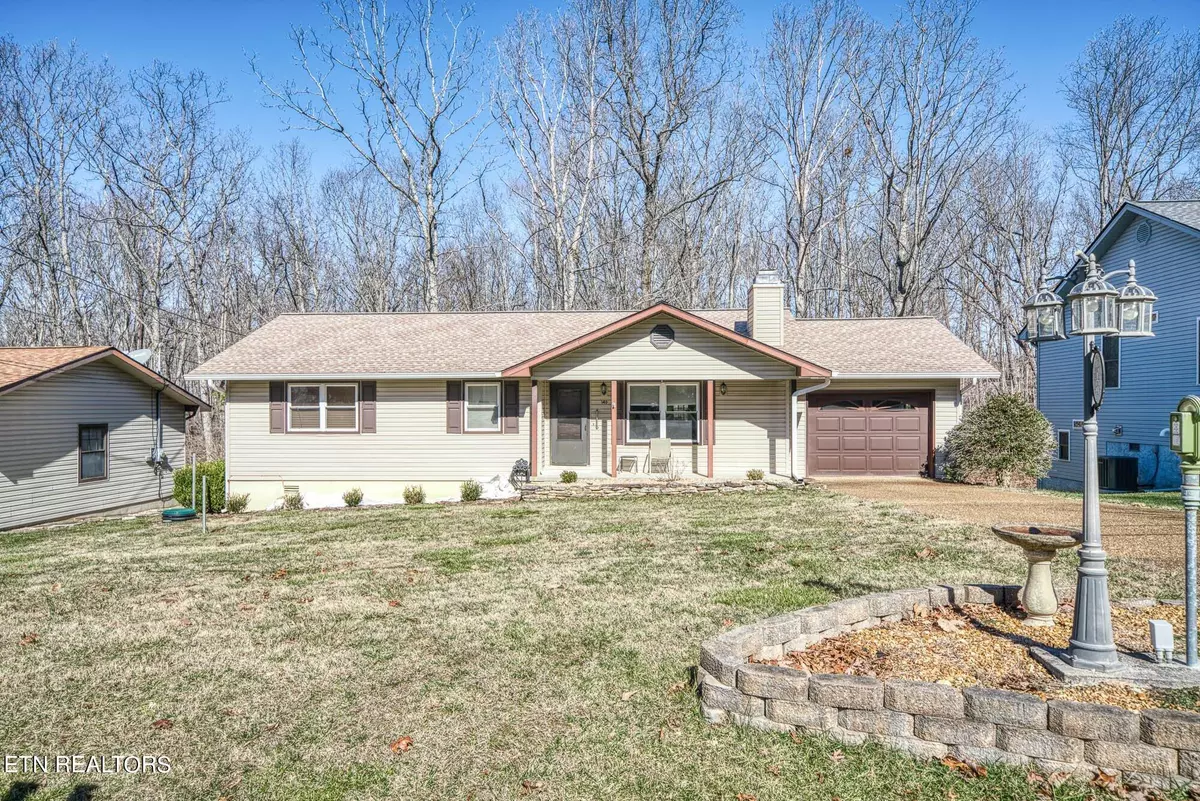$225,000
$242,000
7.0%For more information regarding the value of a property, please contact us for a free consultation.
140 Lakeside DR Crossville, TN 38558
2 Beds
2 Baths
1,248 SqFt
Key Details
Sold Price $225,000
Property Type Single Family Home
Sub Type Residential
Listing Status Sold
Purchase Type For Sale
Square Footage 1,248 sqft
Price per Sqft $180
Subdivision Canterbury
MLS Listing ID 1253162
Sold Date 06/14/24
Style Traditional
Bedrooms 2
Full Baths 2
HOA Fees $125/mo
Originating Board East Tennessee REALTORS® MLS
Year Built 1984
Lot Size 10,454 Sqft
Acres 0.24
Lot Dimensions 75x140
Property Description
This 2 bed/2 full bath home in Fairfield Glade is waiting on you to put your personal touches on it and make it your own! The open living area boasts a cathedral ceiling and a stone fireplace with gas logs. All appliances stay in the kitchen with breakfast bar. Both bedrooms are nice sized, with lots of natural light. Master has en suite bathroom. The sunroom, not included in square footage, is perfect for reading a book or taking your morning coffee. Off the sunroom, the deck leads to the backyard with a shed for extra storage. Low maintenance exterior with vinyl siding. Roof is 5 years old. One car attached garage. Call today to schedule your showing!
Buyer to verify information before making an informed offer.
Location
State TN
County Cumberland County - 34
Area 0.24
Rooms
Other Rooms Sunroom
Basement Crawl Space
Dining Room Breakfast Bar
Interior
Interior Features Cathedral Ceiling(s), Breakfast Bar
Heating Central, Natural Gas
Cooling Central Cooling, Ceiling Fan(s)
Flooring Laminate, Carpet, Tile
Fireplaces Number 1
Fireplaces Type Gas, Stone, Gas Log
Appliance Dishwasher, Disposal, Dryer, Range, Refrigerator, Self Cleaning Oven, Smoke Detector, Washer
Heat Source Central, Natural Gas
Exterior
Exterior Feature Windows - Vinyl, Porch - Covered, Deck
Parking Features Garage Door Opener, Designated Parking, Attached, Side/Rear Entry, Main Level, Off-Street Parking
Garage Spaces 1.0
Garage Description Attached, SideRear Entry, Garage Door Opener, Main Level, Off-Street Parking, Designated Parking, Attached
Pool true
Community Features Sidewalks
Amenities Available Clubhouse, Golf Course, Recreation Facilities, Pool, Tennis Court(s)
View Country Setting, Wooded, Seasonal Mountain
Total Parking Spaces 1
Garage Yes
Building
Lot Description Golf Community, Rolling Slope
Faces From I40 East-Take Exit 322 for TN-101/Peavine Road. Turn Left onto TN-101N/Peavine Road. In 4.8 miles, turn Right onto Lakeview Dr. In 1 mile, turn Left onto Anglewood Dr. In .3 miles, turn Left onto Lakeside Dr. In .3 miles, house will be on the Right. Sign on Property.
Sewer Public Sewer
Water Public
Architectural Style Traditional
Additional Building Storage
Structure Type Vinyl Siding,Frame
Others
HOA Fee Include Some Amenities
Restrictions Yes
Tax ID 077H C 021.00
Energy Description Gas(Natural)
Read Less
Want to know what your home might be worth? Contact us for a FREE valuation!

Our team is ready to help you sell your home for the highest possible price ASAP





