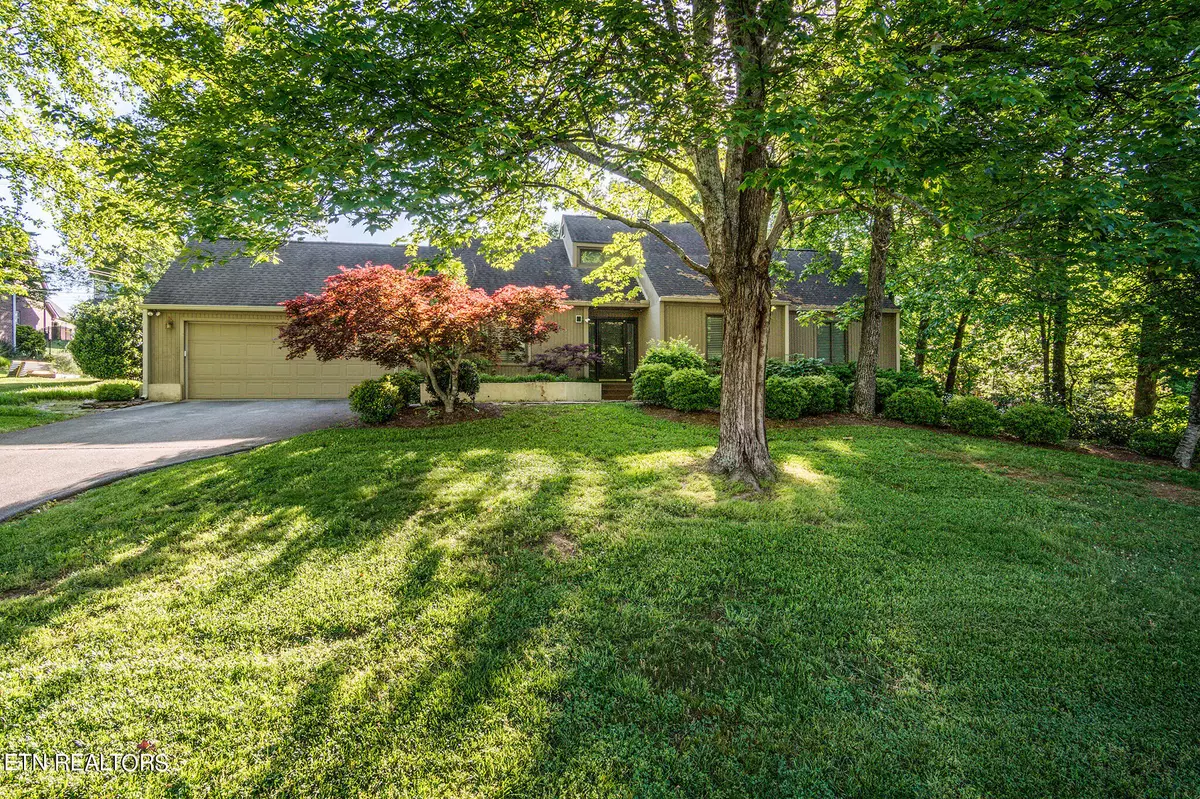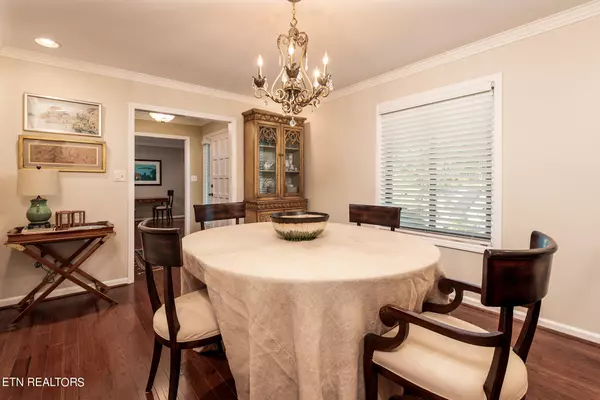$620,000
$629,000
1.4%For more information regarding the value of a property, please contact us for a free consultation.
1210 Farrington DR Knoxville, TN 37923
4 Beds
3 Baths
2,577 SqFt
Key Details
Sold Price $620,000
Property Type Single Family Home
Sub Type Residential
Listing Status Sold
Purchase Type For Sale
Square Footage 2,577 sqft
Price per Sqft $240
Subdivision Farrington Unit 2
MLS Listing ID 1262141
Sold Date 07/01/24
Style Contemporary
Bedrooms 4
Full Baths 3
HOA Fees $4/ann
Originating Board East Tennessee REALTORS® MLS
Year Built 1981
Lot Size 0.390 Acres
Acres 0.39
Lot Dimensions 88.93 X 171.15 X IRR
Property Sub-Type Residential
Property Description
Simple elegance for this beautiful 1 1/2 story home in the desirable Farrington neighborhood. This home provides charm and great main level living. It is well maintained and move-in ready. The screened in porch on this private backyard serves up East Tennessee's peaceful ambiance perfectly. The stone patio and fire pit make it the ideal spot for entertaining. This property offers so much in a home located in such a convenient location. You won't want to miss the opportunity to make this house your home.
Location
State TN
County Knox County - 1
Area 0.39
Rooms
Basement Crawl Space Sealed
Interior
Interior Features Island in Kitchen, Walk-In Closet(s)
Heating Central, Natural Gas, Electric
Cooling Central Cooling, Ceiling Fan(s)
Flooring Carpet, Hardwood, Tile
Fireplaces Number 2
Fireplaces Type Gas Log
Appliance Dishwasher, Disposal, Microwave, Range, Refrigerator, Smoke Detector
Heat Source Central, Natural Gas, Electric
Exterior
Exterior Feature Windows - Aluminum, Patio, Porch - Covered, Porch - Screened, Deck, Doors - Storm
Parking Features Attached, Main Level
Garage Spaces 2.0
Garage Description Attached, Main Level, Attached
View Wooded
Porch true
Total Parking Spaces 2
Garage Yes
Building
Lot Description Wooded
Faces Kingston Pike to S. Peters Rd. Straight onto Ebenezer Rd. Left Farrington Dr.
Sewer Public Sewer
Water Public
Architectural Style Contemporary
Structure Type Wood Siding,Block
Schools
Middle Schools West Valley
High Schools Bearden
Others
Restrictions Yes
Tax ID 145AA011
Energy Description Electric, Gas(Natural)
Read Less
Want to know what your home might be worth? Contact us for a FREE valuation!

Our team is ready to help you sell your home for the highest possible price ASAP





