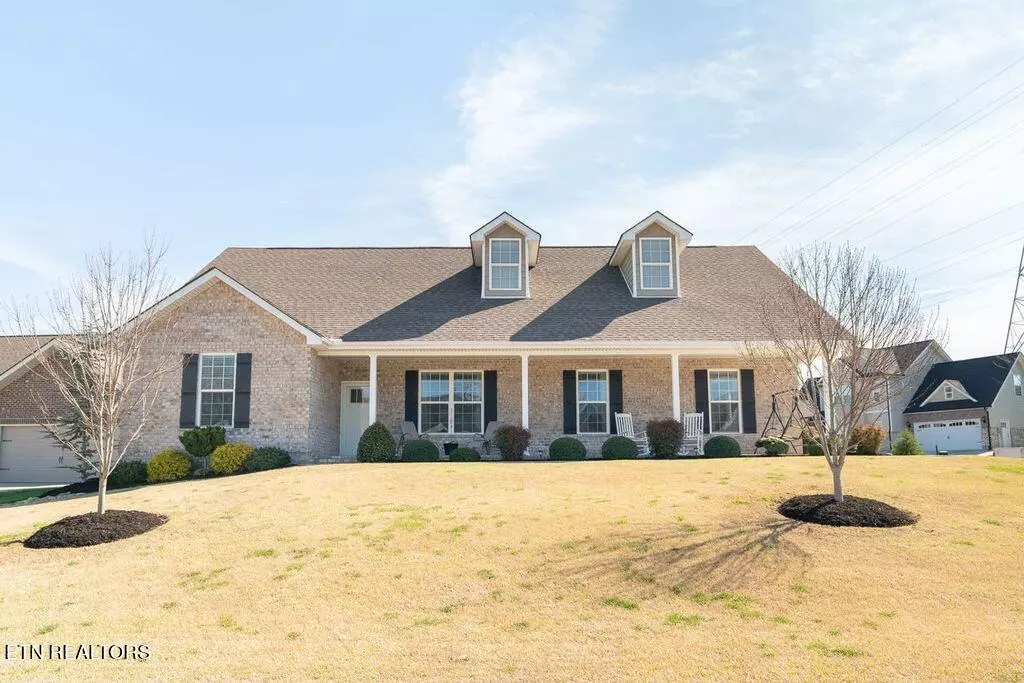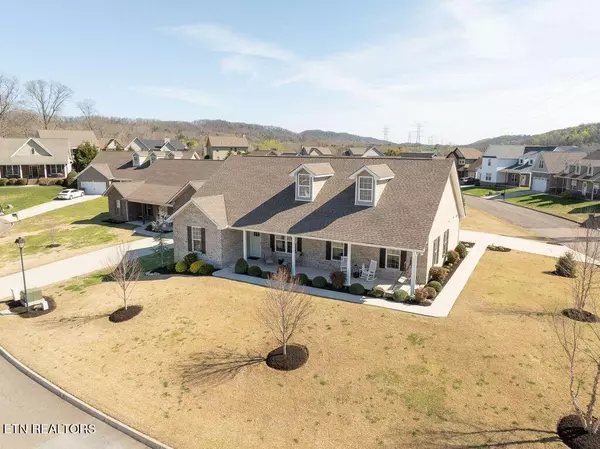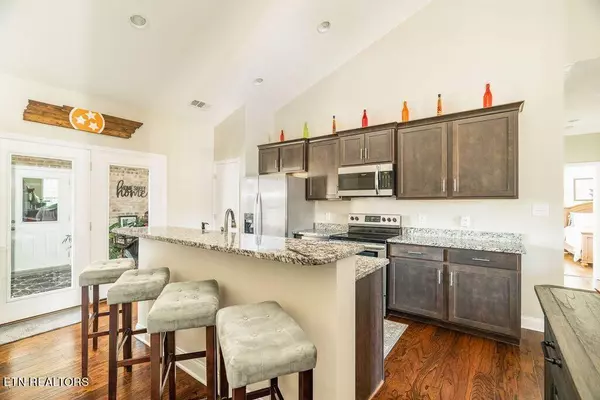$520,000
$535,000
2.8%For more information regarding the value of a property, please contact us for a free consultation.
6303 Knightsboro Rd Knoxville, TN 37912
4 Beds
3 Baths
2,320 SqFt
Key Details
Sold Price $520,000
Property Type Single Family Home
Sub Type Residential
Listing Status Sold
Purchase Type For Sale
Square Footage 2,320 sqft
Price per Sqft $224
Subdivision Stratford Park
MLS Listing ID 1258804
Sold Date 06/24/24
Style Cape Cod
Bedrooms 4
Full Baths 3
HOA Fees $12/mo
Originating Board East Tennessee REALTORS® MLS
Year Built 2017
Lot Size 0.410 Acres
Acres 0.41
Lot Dimensions 121.74 X 147.15 X IRR
Property Sub-Type Residential
Property Description
How cute is this all-brick Cape Cod style house in North Knoxville all on one-level with minimal steps! She's tucked in the corner of a picturesque neighborhood but still less than 15 minutes to Downtown Knoxville. Though we suspect you won't be itching to go anywhere often when you've got a beautiful lawn, big sprawling porch and private side patio to call your own!
When you step inside, you'll discover vaulted ceilings & a semi-open concept, the perfect layout for entertaining. The kitchen overlooks a dining room & has easy access to both the living room and a sunroom which leads to an oversized 2-car garage and side patio (the stone patio is perfection). Throw some snacks on the kitchen bar for people to pick at as they easily flow in and out during game days, backyard barbecues, & holiday parties.
After your guests leave, it's time to relax & retreat to the other side of the house to your ensuite. The additional bedroom/office next to the owner's suite creates the perfect escape. The ensuite features trey ceilings and is home to a freshly tiled jetted tub & a deliciously large closet. On the other side of the house (split floorplan), you'll be delighted to find an additional 2 bedrooms with a full hallway bathroom to complete this four-bedroom abode.
This North Knoxville home is full of unique charm and ready for you to entertain, relax, sip sweet tea, and make even sweeter memories. **Buyer to verify all information**
Location
State TN
County Knox County - 1
Area 0.41
Rooms
Other Rooms LaundryUtility, Sunroom, Bedroom Main Level, Mstr Bedroom Main Level, Split Bedroom
Basement Slab
Dining Room Formal Dining Area
Interior
Interior Features Island in Kitchen, Pantry, Walk-In Closet(s)
Heating Central, Natural Gas, Electric
Cooling Central Cooling
Flooring Carpet, Hardwood, Tile
Fireplaces Type None
Appliance Dishwasher, Disposal, Range, Refrigerator, Self Cleaning Oven
Heat Source Central, Natural Gas, Electric
Laundry true
Exterior
Exterior Feature Windows - Vinyl, Patio, Porch - Covered
Parking Features Garage Door Opener, Attached, Main Level, Off-Street Parking
Garage Spaces 2.0
Garage Description Attached, Garage Door Opener, Main Level, Off-Street Parking, Attached
Community Features Sidewalks
Porch true
Total Parking Spaces 2
Garage Yes
Building
Lot Description Corner Lot
Faces I-275N to Merchants Rd, exit 109, right onto Merchants, left on Central Avenue Pk, right onto Dry Gap Pk, left into Stratford Park subdivision, left onto Aldingham Street to left on Lampwick. Sits on the corner of Lampwick and Knightsboro.
Sewer Public Sewer
Water Public
Architectural Style Cape Cod
Structure Type Brick,Frame
Schools
Middle Schools Gresham
High Schools Central
Others
Restrictions Yes
Tax ID 057KH016
Energy Description Electric, Gas(Natural)
Read Less
Want to know what your home might be worth? Contact us for a FREE valuation!

Our team is ready to help you sell your home for the highest possible price ASAP





