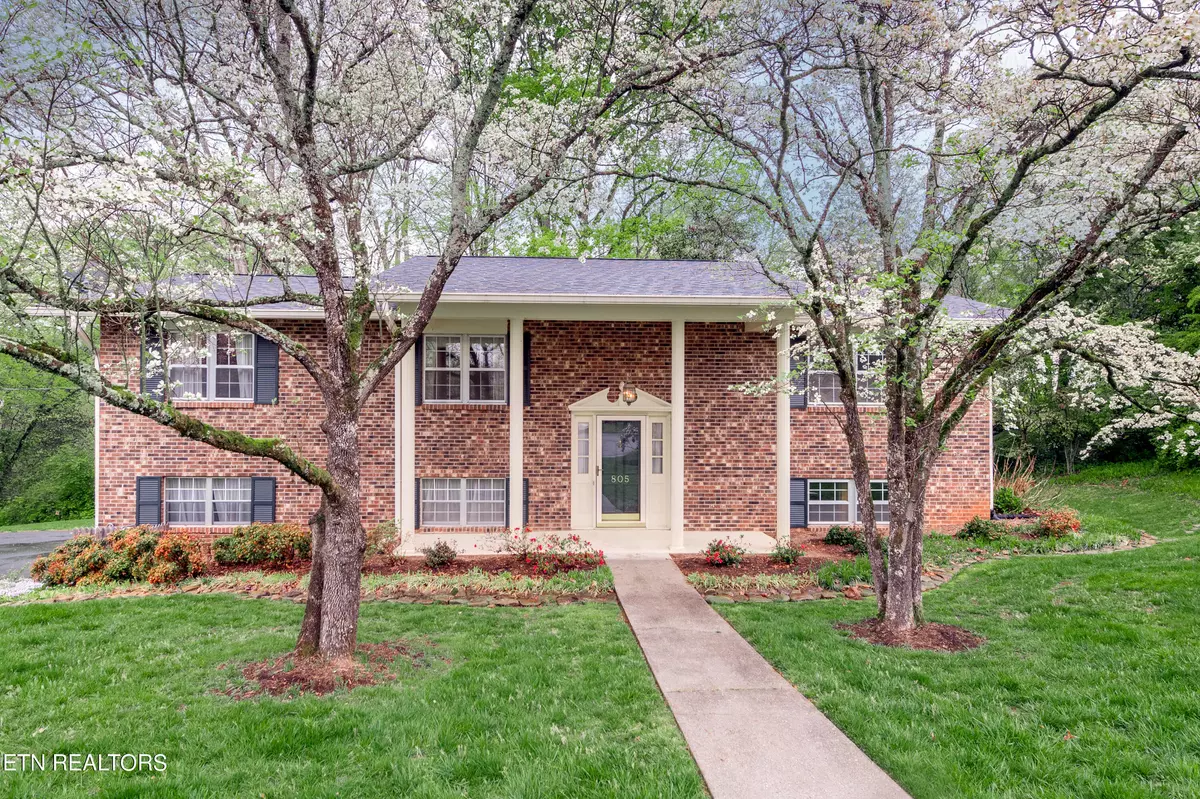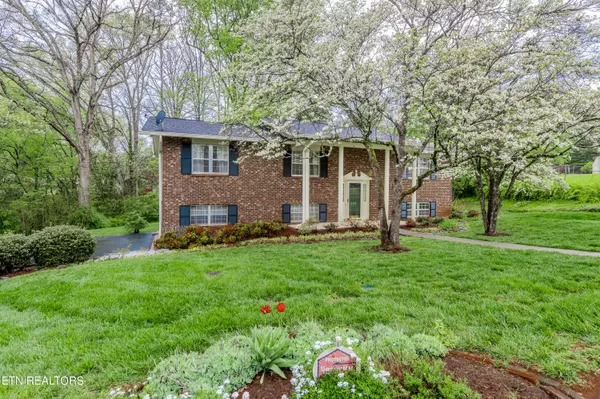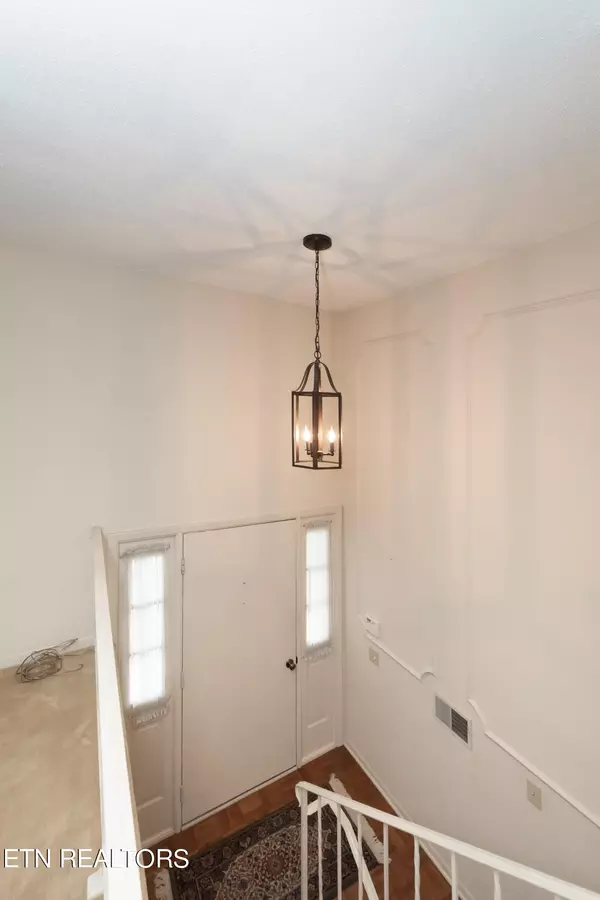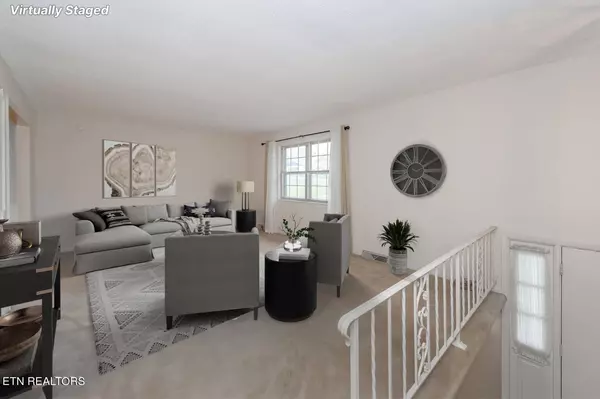$385,000
$399,900
3.7%For more information regarding the value of a property, please contact us for a free consultation.
805 Venice Rd #3 Knoxville, TN 37923
3 Beds
3 Baths
2,177 SqFt
Key Details
Sold Price $385,000
Property Type Single Family Home
Sub Type Residential
Listing Status Sold
Purchase Type For Sale
Square Footage 2,177 sqft
Price per Sqft $176
Subdivision Gulf Park Unit 3
MLS Listing ID 1258945
Sold Date 07/09/24
Style Traditional
Bedrooms 3
Full Baths 2
Half Baths 1
HOA Fees $2/ann
Originating Board East Tennessee REALTORS® MLS
Year Built 1972
Lot Size 435 Sqft
Acres 0.01
Lot Dimensions 76M x 200.99 x IRR
Property Description
Welcome to this inviting 3 bedroom 2.5 bath home ideally situated in a private cul de sac. As you approach, you will be captivated by the well maintained yard with an abundance of perennials, providing a serene setting for outdoor enjoyment. Step inside to discover a spacious living area that connects to a dining room area which leads to the serene screened in porch. The sunny kitchen has solid surface countertops and undermount sink. Downstairs offers a half bath, laundry area, and a large rec room with wet bar, a perfect area providing endless possibilities for entertainment, relaxation, or even a home gym. Conveniently located. Minutes from to I40, restaurants and shopping.
Location
State TN
County Knox County - 1
Area 0.01
Rooms
Other Rooms Basement Rec Room, LaundryUtility, Extra Storage
Basement Finished
Dining Room Formal Dining Area
Interior
Interior Features Pantry, Wet Bar
Heating Central, Natural Gas
Cooling Central Cooling, Ceiling Fan(s)
Flooring Carpet, Vinyl
Fireplaces Number 1
Fireplaces Type Stone, Wood Burning
Window Features Drapes
Appliance Dishwasher, Disposal, Gas Stove, Range, Refrigerator, Smoke Detector, Trash Compactor
Heat Source Central, Natural Gas
Laundry true
Exterior
Exterior Feature Windows - Aluminum, Patio, Porch - Covered, Prof Landscaped
Parking Features Garage Door Opener, Attached, Basement, Side/Rear Entry
Garage Spaces 2.0
Garage Description Attached, SideRear Entry, Basement, Garage Door Opener, Attached
View Other
Porch true
Total Parking Spaces 2
Garage Yes
Building
Lot Description Cul-De-Sac
Faces I40 West to Cedar Bluff, left on Gulfpark, to left on Venice
Sewer Public Sewer
Water Public
Architectural Style Traditional
Structure Type Other,Brick
Schools
Middle Schools Cedar Bluff
High Schools Hardin Valley Academy
Others
Restrictions Yes
Tax ID 119HG023
Energy Description Gas(Natural)
Read Less
Want to know what your home might be worth? Contact us for a FREE valuation!

Our team is ready to help you sell your home for the highest possible price ASAP





