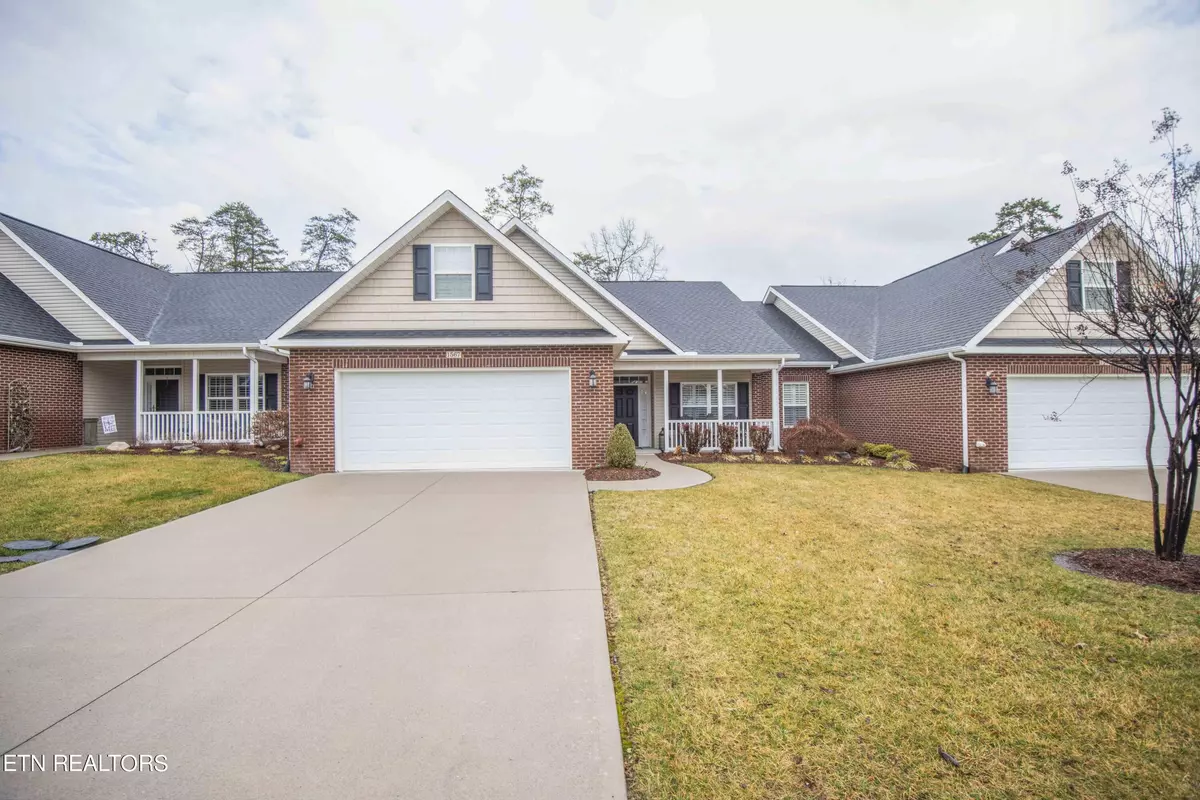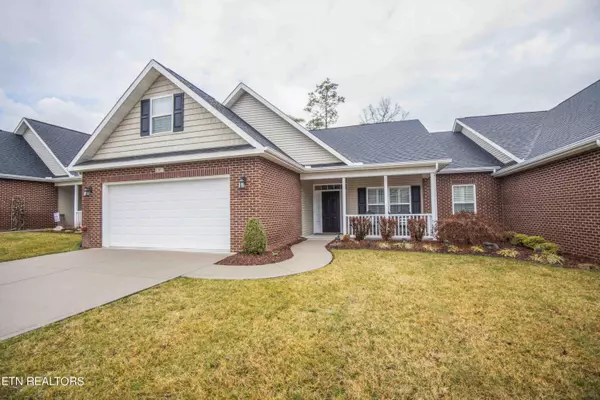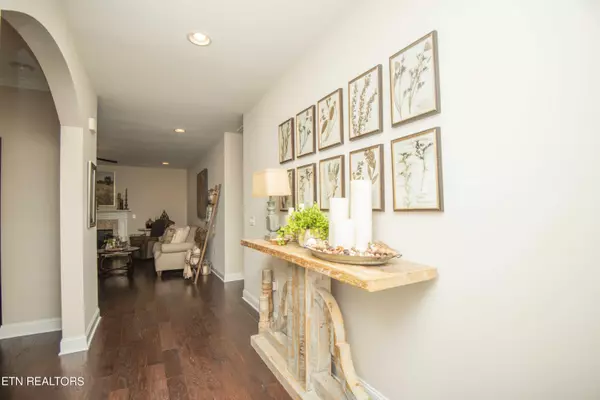$458,000
$463,500
1.2%For more information regarding the value of a property, please contact us for a free consultation.
1567 Autumn Path LN Knoxville, TN 37918
3 Beds
2 Baths
2,294 SqFt
Key Details
Sold Price $458,000
Property Type Condo
Sub Type Condominium
Listing Status Sold
Purchase Type For Sale
Square Footage 2,294 sqft
Price per Sqft $199
Subdivision Autumn Walk
MLS Listing ID 1254238
Sold Date 07/11/24
Style Traditional
Bedrooms 3
Full Baths 2
HOA Fees $150/mo
Originating Board East Tennessee REALTORS® MLS
Year Built 2015
Lot Dimensions 48x182
Property Description
Bring nothing but your clothes! That's how perfect this condo is. Located in a convenient location in a desirable condominium complex, this 2,300sqft home looks straight from a magazine. The welcoming exterior is complete with designer landscaping, featuring rock, lighting, pergola, and irrigation system. The inside of this home is perfection and looks better than new. Neutral paint and stunning hardwood floors throughout. The separate dining area features arched entries and opens to the living room, complete with a warm gas fireplace. The oversized kitchen has ample counter space and even cabinet storage. Granite counter tops, beautiful cabinetry, stainless steel appliances, and connected breakfast area complete this great kitchen. The master bed has tons of space for the king sized bed, and the master ensuite, with granite counter tops will fit all your needs. Two more bedrooms and second bath complete the space. Upstairs sits a bonus room that can be used as a spare bedroom,office, or playroom! Enjoy all 4 seasons, rain or shine inside the sunroom with tons of ambient lighting from the endless windows. Or, step outside to the paved patio and pergola with firepit set upon a lush lawn with mature trees, where feeling the serenity and privacy is easy. This immaculate home is showcase ready and won't last long!
Location
State TN
County Knox County - 1
Rooms
Other Rooms Extra Storage, Breakfast Room, Great Room
Basement Slab
Dining Room Formal Dining Area, Breakfast Room
Interior
Interior Features Pantry, Walk-In Closet(s)
Heating Central, Natural Gas, Electric
Cooling Central Cooling, Wall Cooling
Flooring Carpet, Hardwood, Tile, Other
Fireplaces Number 1
Fireplaces Type Ventless, Gas Log
Appliance Dishwasher, Disposal, Microwave, Range, Smoke Detector
Heat Source Central, Natural Gas, Electric
Exterior
Exterior Feature Windows - Vinyl, Fence - Privacy, Patio, Porch - Covered, Prof Landscaped
Parking Features Garage Door Opener, Other, Attached, Main Level
Garage Spaces 2.0
Garage Description Attached, Garage Door Opener, Main Level, Attached
Community Features Sidewalks
View Country Setting
Porch true
Total Parking Spaces 2
Garage Yes
Building
Lot Description Private, Level
Faces Get on I-40 E/I-75 N from Kingston Pike and N Northshore Dr. Continue on I-40 E/I-75 N. Take I-640 E to Merchant Dr/Merchants Dr. Take exit 108 from I-75 N. Take Dry Gap Pike to Autumn Path Ln
Sewer Public Sewer
Water Public
Architectural Style Traditional
Structure Type Vinyl Siding,Brick,Frame
Others
HOA Fee Include Fire Protection,Trash,Grounds Maintenance
Restrictions Yes
Tax ID 047LC026
Energy Description Electric, Gas(Natural)
Acceptable Financing New Loan, FHA, Cash, Conventional
Listing Terms New Loan, FHA, Cash, Conventional
Read Less
Want to know what your home might be worth? Contact us for a FREE valuation!

Our team is ready to help you sell your home for the highest possible price ASAP





