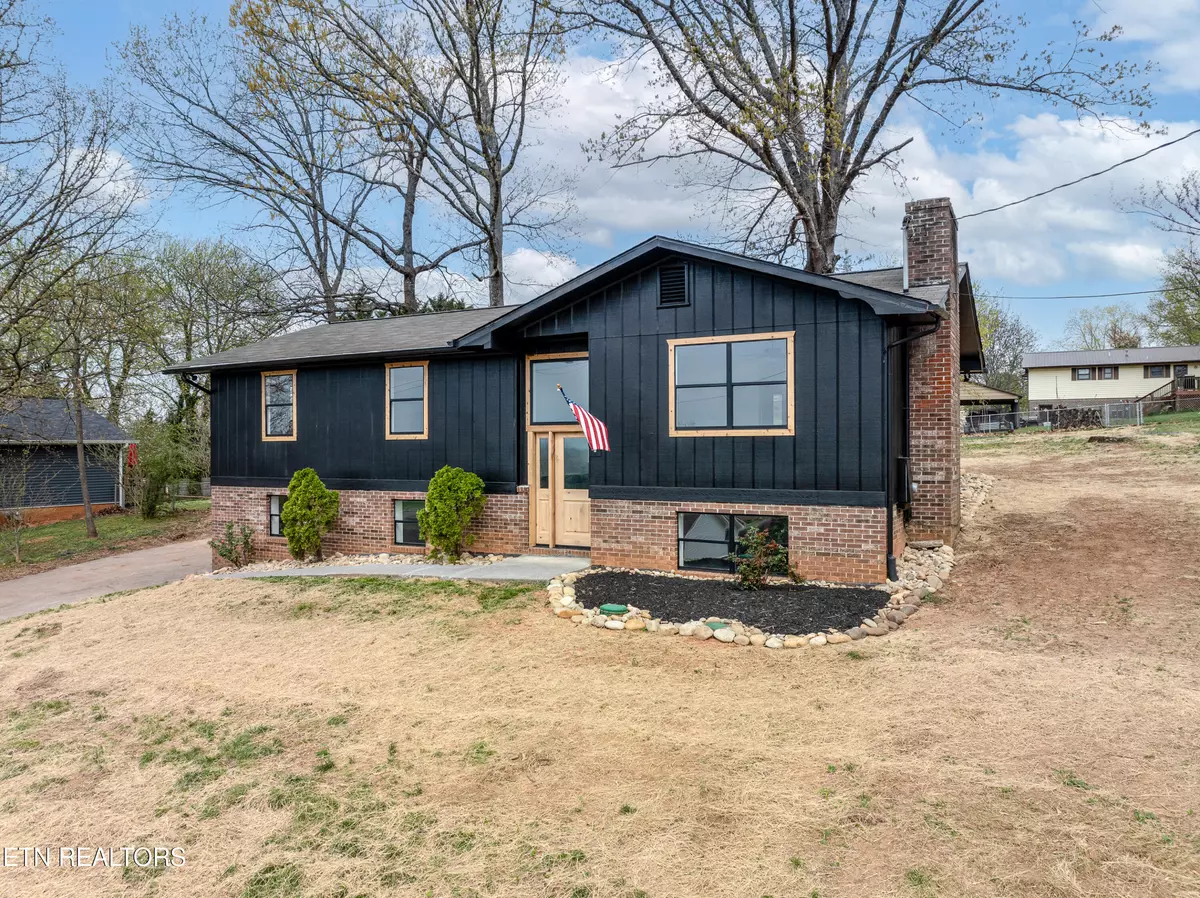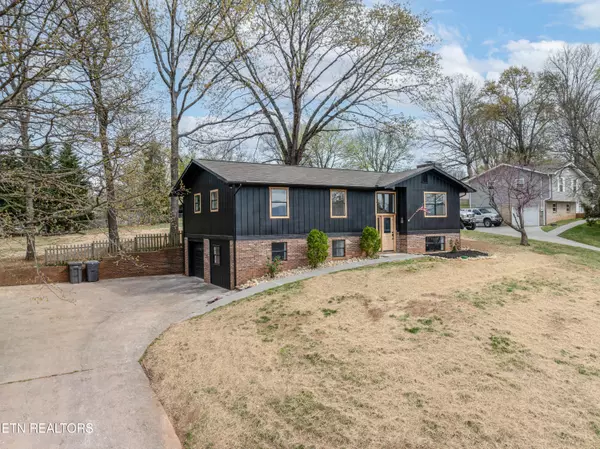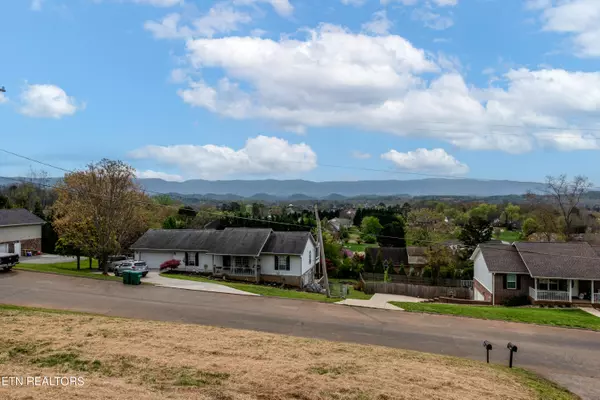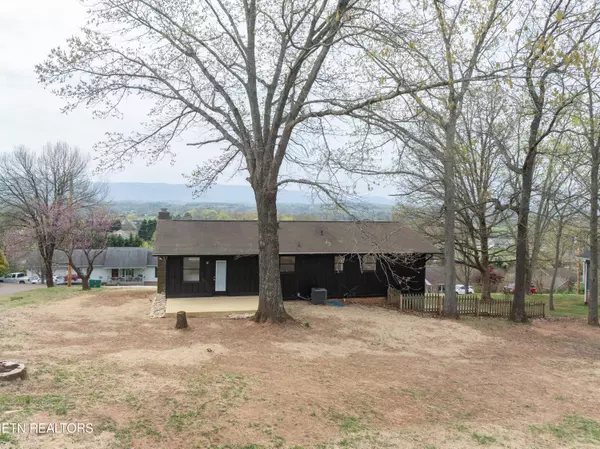$430,000
$450,000
4.4%For more information regarding the value of a property, please contact us for a free consultation.
2925 Big Bend DR Maryville, TN 37803
3 Beds
3 Baths
2,432 SqFt
Key Details
Sold Price $430,000
Property Type Single Family Home
Sub Type Residential
Listing Status Sold
Purchase Type For Sale
Square Footage 2,432 sqft
Price per Sqft $176
Subdivision West Hills
MLS Listing ID 1258067
Sold Date 07/12/24
Style Traditional
Bedrooms 3
Full Baths 3
Originating Board East Tennessee REALTORS® MLS
Year Built 1979
Lot Size 0.460 Acres
Acres 0.46
Lot Dimensions 112 X 180
Property Sub-Type Residential
Property Description
Beautifully renovated home within minutes of Maryville City with stunning mountain views! Almost 2,500 sq ft with 4br (3br SSDS approval), huge basement rec area w/ fireplace, and garage/workshop! The list of updates to this property is extensive. LVP flooring throughout living area, new lighting and plumbing fixtures throughout, interior/exterior paint, professional landscaping, & much more. Spacious kitchen has new granite counter tops, recessed lighting, stainless appliances w/ gas range, and painted cabinets. Turn key home ready for new owner!
Location
State TN
County Blount County - 28
Area 0.46
Rooms
Other Rooms Basement Rec Room, LaundryUtility, DenStudy, Workshop, Bedroom Main Level, Extra Storage, Mstr Bedroom Main Level, Split Bedroom
Basement Partially Finished, Walkout
Interior
Heating Central, Natural Gas, Electric
Cooling Central Cooling, Ceiling Fan(s)
Flooring Vinyl
Fireplaces Number 1
Fireplaces Type Brick, Wood Burning
Fireplace Yes
Appliance Dishwasher, Gas Stove, Range, Refrigerator, Self Cleaning Oven
Heat Source Central, Natural Gas, Electric
Laundry true
Exterior
Exterior Feature Windows - Insulated, Porch - Covered, Prof Landscaped, Deck
Parking Features Garage Door Opener, Attached, Basement, Side/Rear Entry
Garage Spaces 1.0
Garage Description Attached, SideRear Entry, Basement, Garage Door Opener, Attached
View Mountain View
Total Parking Spaces 1
Garage Yes
Building
Lot Description Level, Rolling Slope
Faces Take Old Niles Ferry Rd to L onto Mint Rd. L into West Hills Subdivision, R onto Big Bend Dr, home on L at sign.
Sewer Septic Tank
Water Public
Architectural Style Traditional
Structure Type Wood Siding,Brick,Frame
Others
Restrictions Yes
Tax ID 078M A 066.00
Energy Description Electric, Gas(Natural)
Read Less
Want to know what your home might be worth? Contact us for a FREE valuation!

Our team is ready to help you sell your home for the highest possible price ASAP





