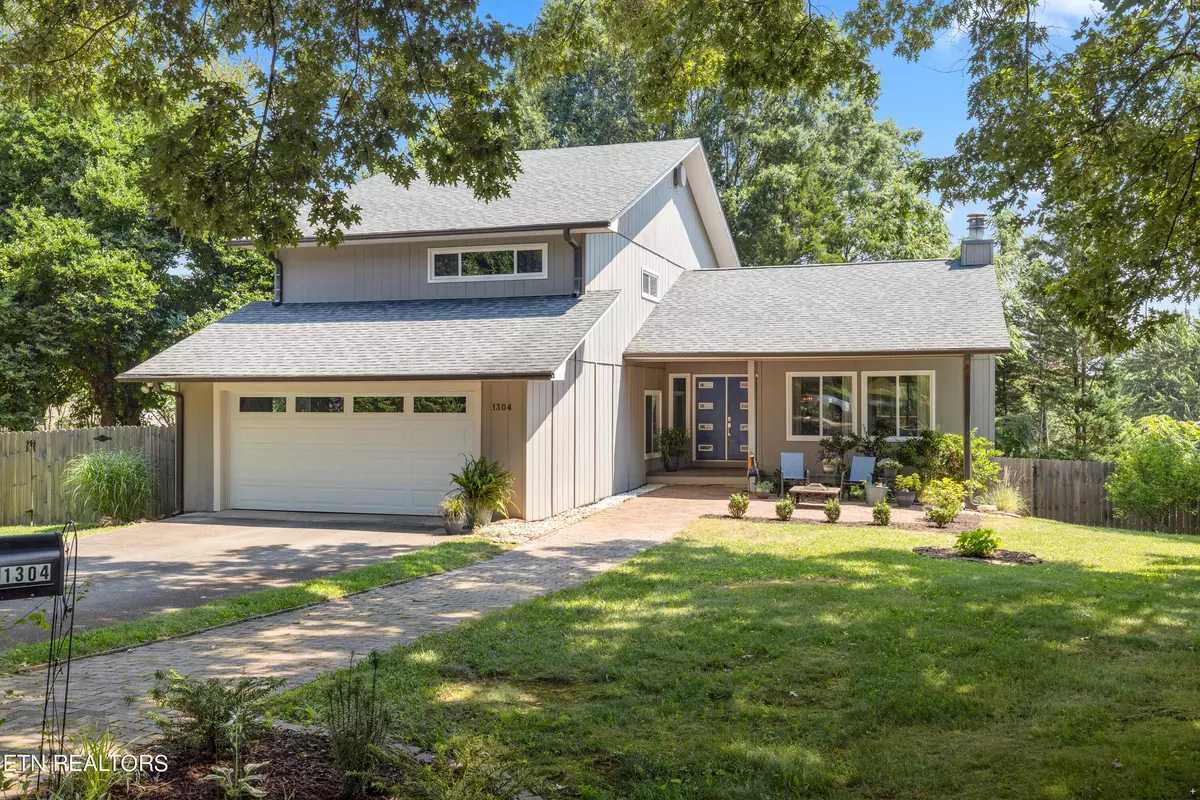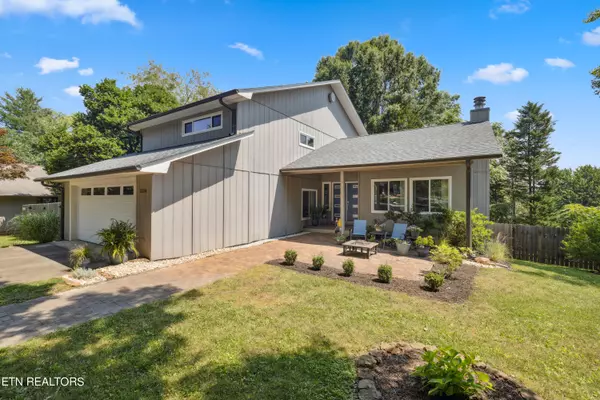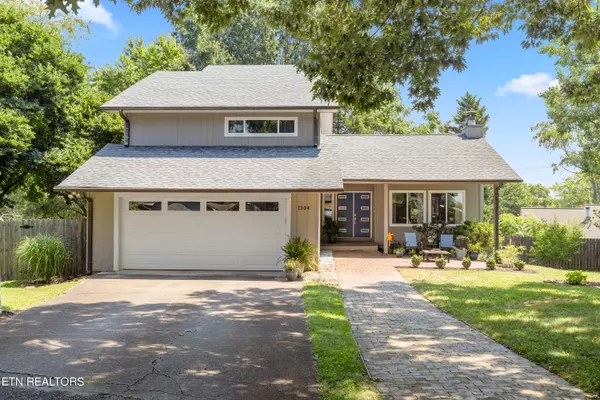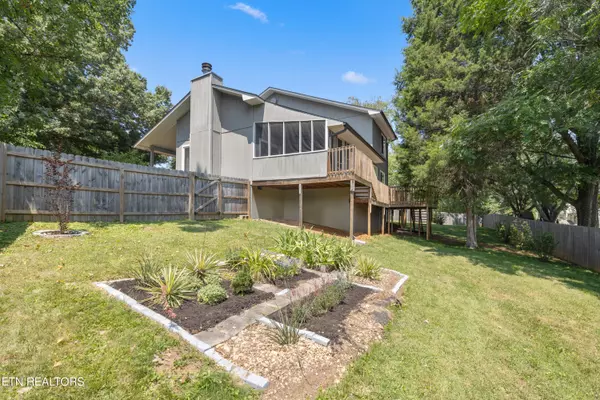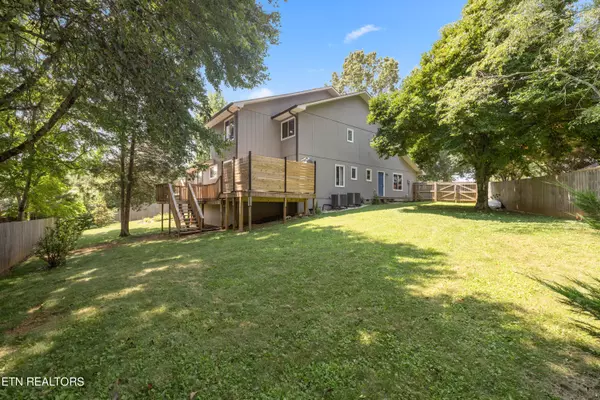$515,000
$474,900
8.4%For more information regarding the value of a property, please contact us for a free consultation.
1304 Hickoryoak LN Knoxville, TN 37919
3 Beds
3 Baths
2,392 SqFt
Key Details
Sold Price $515,000
Property Type Single Family Home
Sub Type Residential
Listing Status Sold
Purchase Type For Sale
Square Footage 2,392 sqft
Price per Sqft $215
Subdivision Hickorybrook In Raintree Unit 1
MLS Listing ID 1266860
Sold Date 07/22/24
Style Contemporary,Traditional
Bedrooms 3
Full Baths 2
Half Baths 1
Originating Board East Tennessee REALTORS® MLS
Year Built 1980
Lot Size 6,534 Sqft
Acres 0.15
Lot Dimensions 42 X 144.12 X IRR
Property Sub-Type Residential
Property Description
Multiple offers received. Offers due by 5:00 pm Sat. June 22 at 5:00 pm.
Welcome to your Knoxville dream home! Situated on a quiet cul-de-sac in the Rocky Hill community, which is one of the most highly sought-after areas of the city! This unique architectural gem is a perfect blend of style and comfort, offering a truly distinctive living experience.
As you step inside, you are welcomed into an oversized living area with a stunning floor-to-ceiling stone fireplace that serves as the focal point of the room. The open floor plan seamlessly connects the living area to the kitchen, dining area or sitting room, the additional oversized living room which is also on the main level. The kitchen is complete with modern appliances and ample countertop and cabinet space, making it ideal for both everyday living and entertaining.
One of the standout features of this home is the outdoor living areas. There is a private screened in patio off the living room and a beautiful yard which provides ample space, privacy, mature trees, beautiful gardens and landscaping. Additionally while outside, you may decide to relax on the expansive deck, where you can relax in the new high-end hot tub.
If you aren't familiar with the Rocky Hill area, you will love how close this home is to all things Knoxville and the surrounding area! The home is about 10 minutes to the University of Tennessee campus, 15 to Downtown Knoxville, 20 to the Knoxville Airport, 5-10 to malls and shopping, and 30 minutes to the foothills of the Great Smoky Mountains National Park. This home offers the perfect blend of privacy and convenience where you can enjoy an array of shopping, dining, and entertainment options within minutes. Quick access to the interstate ensures that commuting is a breeze, making this location ideal for any lifestyle.
Don't miss out on this rare opportunity to own a home that combines unique architecture, modern amenities, and an unbeatable location. Schedule your private tour today and discover the charm and elegance of this extraordinary property!
Location
State TN
County Knox County - 1
Area 0.15
Rooms
Family Room Yes
Other Rooms LaundryUtility, Bedroom Main Level, Extra Storage, Office, Great Room, Family Room
Basement Crawl Space
Dining Room Formal Dining Area
Interior
Interior Features Cathedral Ceiling(s), Pantry, Walk-In Closet(s)
Heating Central, Forced Air, Electric
Cooling Central Cooling, Ceiling Fan(s)
Flooring Laminate, Carpet, Hardwood, Tile
Fireplaces Number 1
Fireplaces Type Stone, Wood Burning
Fireplace Yes
Appliance Dishwasher, Disposal, Microwave, Refrigerator, Self Cleaning Oven
Heat Source Central, Forced Air, Electric
Laundry true
Exterior
Exterior Feature Fence - Wood, Fenced - Yard, Porch - Screened, Deck, Cable Available (TV Only)
Parking Features Garage Door Opener, Attached, Main Level
Garage Spaces 2.0
Garage Description Attached, Garage Door Opener, Main Level, Attached
View Wooded
Total Parking Spaces 2
Garage Yes
Building
Lot Description Cul-De-Sac
Faces From Downtown/University of TN area, travel west on Kingston Pike to Lyons View Pike. Turn left onto Lyons View Pike. Turn left onto S Northshore Drive. Turn right on Hickoryoak Lane. House on right hand side of cul-de-sac.
Sewer Public Sewer
Water Public
Architectural Style Contemporary, Traditional
Structure Type Wood Siding,Frame,Other
Schools
Middle Schools Bearden
High Schools West
Others
Restrictions Yes
Tax ID 133DA061
Energy Description Electric
Acceptable Financing Cash, Conventional
Listing Terms Cash, Conventional
Read Less
Want to know what your home might be worth? Contact us for a FREE valuation!

Our team is ready to help you sell your home for the highest possible price ASAP

