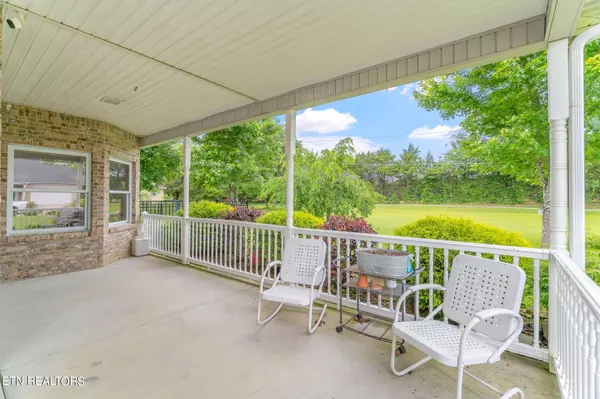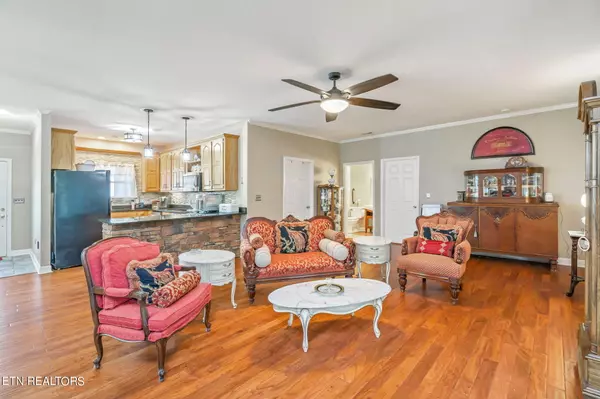$350,000
$350,000
For more information regarding the value of a property, please contact us for a free consultation.
104 Arsenault Kingston, TN 37763
2 Beds
2 Baths
1,990 SqFt
Key Details
Sold Price $350,000
Property Type Single Family Home
Sub Type Residential
Listing Status Sold
Purchase Type For Sale
Square Footage 1,990 sqft
Price per Sqft $175
Subdivision Andrea'S Place
MLS Listing ID 1264025
Sold Date 07/25/24
Style Traditional
Bedrooms 2
Full Baths 2
Originating Board East Tennessee REALTORS® MLS
Year Built 2000
Lot Size 10,890 Sqft
Acres 0.25
Lot Dimensions 61x177x61x175
Property Sub-Type Residential
Property Description
Back on Market for sale. Buyer changed their mind 6 days before closing. Their loss is your gain. One level brick townhome in the highly desired Andrea's Place. End unit with open great room layout, 9 foot ceilings, gas log fireplace, and hardwood floors. Sunroom with tiled floors and lots of natural light for year round living with entry to fenced back yard. Spacious master bedroom with walk in closet and attached bath with step in shower and whirlpool tub. 2nd bedroom with sky light and walk in closet. Nice laundry with lots of cabinets for pantry storage. 2 car garage for parking or additional storage. The lot is level for easy mowing and fenced in. The one street development has sidewalks to get your daily walking in or just visit one of your new friends. New refrigerator installed this week. Property appraised with no issues. Title work is complete with no issues. Termite inspection is good.
Location
State TN
County Roane County - 31
Area 0.25
Rooms
Other Rooms LaundryUtility, Sunroom, Bedroom Main Level, Extra Storage, Great Room, Mstr Bedroom Main Level
Basement Slab
Dining Room Breakfast Bar
Interior
Interior Features Walk-In Closet(s), Breakfast Bar
Heating Central, Natural Gas, Electric
Cooling Central Cooling, Ceiling Fan(s)
Flooring Hardwood, Tile
Fireplaces Number 1
Fireplaces Type Stone, Gas Log
Fireplace Yes
Appliance Central Vacuum, Dishwasher, Disposal, Microwave, Range, Refrigerator
Heat Source Central, Natural Gas, Electric
Laundry true
Exterior
Exterior Feature Windows - Insulated, Fenced - Yard, Porch - Covered, Cable Available (TV Only), Doors - Storm
Parking Features Garage Door Opener, Attached, Main Level
Garage Spaces 2.0
Garage Description Attached, Garage Door Opener, Main Level, Attached
View Country Setting
Total Parking Spaces 2
Garage Yes
Building
Lot Description Level
Faces From dowtown Kingston take Hwy70E to a right on Paint Rock Ferry Rd. Turn right on Ridge Trail Rd. Turn left on Arsenault Crossing. First home on right.
Sewer Public Sewer
Water Public
Architectural Style Traditional
Structure Type Vinyl Siding,Brick,Frame
Schools
Middle Schools Cherokee
High Schools Roane County
Others
Restrictions Yes
Tax ID 068C A 002.00
Energy Description Electric, Gas(Natural)
Read Less
Want to know what your home might be worth? Contact us for a FREE valuation!

Our team is ready to help you sell your home for the highest possible price ASAP





