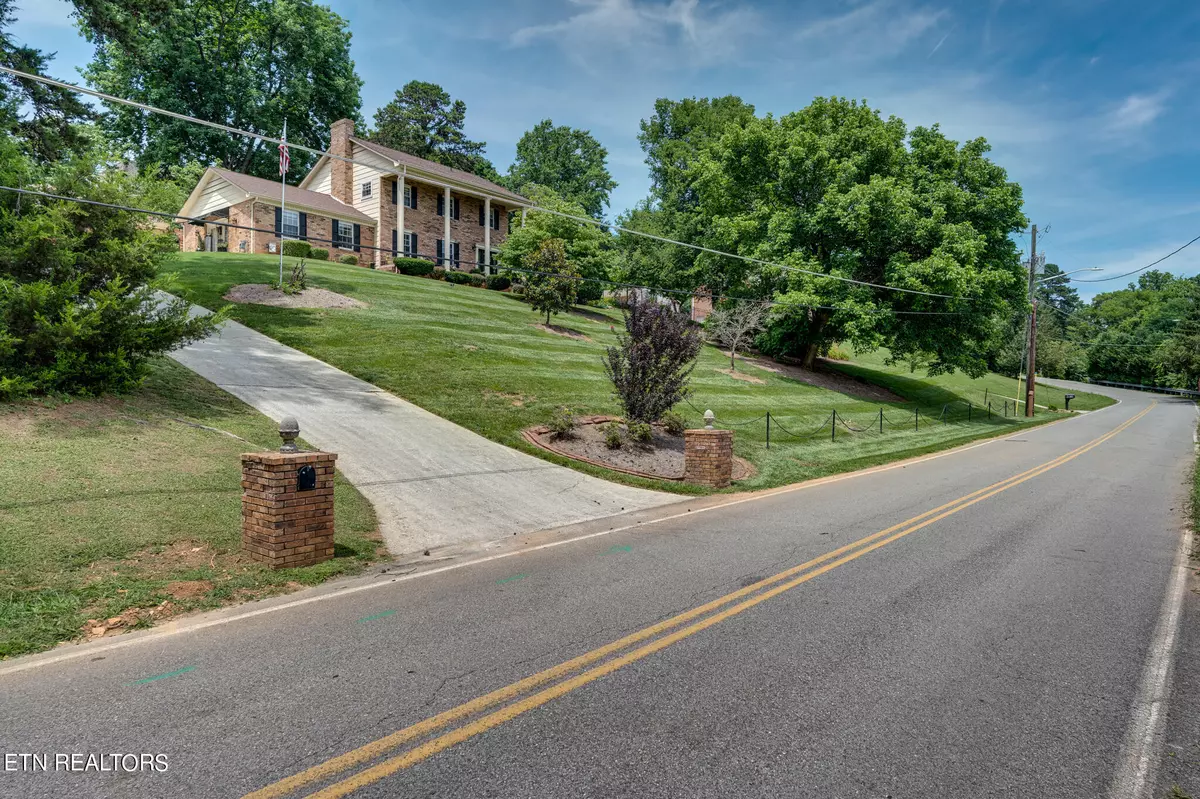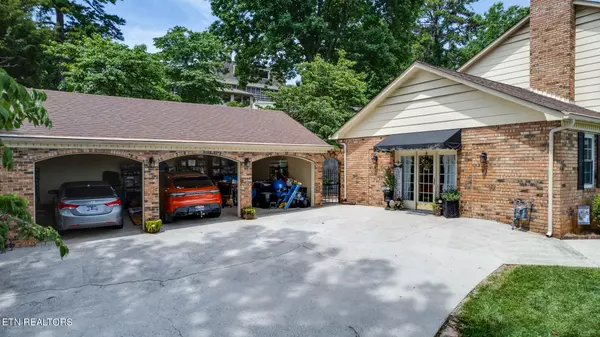$585,000
$585,000
For more information regarding the value of a property, please contact us for a free consultation.
4909 Laurelwood Rd Knoxville, TN 37918
4 Beds
4 Baths
2,990 SqFt
Key Details
Sold Price $585,000
Property Type Single Family Home
Sub Type Residential
Listing Status Sold
Purchase Type For Sale
Square Footage 2,990 sqft
Price per Sqft $195
Subdivision Dogwood Hills 1
MLS Listing ID 1266475
Sold Date 08/13/24
Style Colonial,Traditional
Bedrooms 4
Full Baths 3
Half Baths 1
Originating Board East Tennessee REALTORS® MLS
Year Built 1969
Lot Size 0.640 Acres
Acres 0.64
Property Sub-Type Residential
Property Description
Summer is here, and a sparkling PebbleTec POOL & view of the Smoky Mountains is waiting for you! Grab the pool toys & enjoy summers right here at home. This captivating 4-bedroom, 3 1/2 bath retreat offers an exquisite blend of luxury & comfort.
The kitchen is the heart of the home, with stainless steel appliances including a brand new Samsung refrigerator that stays, gas cooktop & double oven. Beautiful wood cabinetry & tile backsplash look timeless and provide tons of storage & counter space. A cozy breakfast nook & coffee bar overlook the garden patio, providing the ideal spot to savor your morning coffee. The formal dining room is full of natural light and is a versatile space providing endless possibilities to suit your lifestyle, currently being used as a home office.
Large formal living room off the front entry currently doubles as a huge dining room for large parties. Oversized family room with stone fireplace is perfect for holiday gatherings and opens up onto the back patio. An additional living quarters with full bathroom, laundry room, and a separate entrance offers the perfect place for family members or long-term quests. This house has plenty of space for everyone.
Upstairs you'll find the primary suite where tranquility awaits. The ensuite bathroom features dual vanities and a spa-like tiled walk-in shower, providing a sanctuary for rejuvenation after a long day.
Three additional bedrooms offer ample space for family or guests, along with a third full bathroom with jetted soaking tub.
The backyard is a garden oasis with an all brick patio wrapping around the back of home and leading to the PebbleTec pool. Have fun changing the color of the water with the smart pool light at night! Kids will love it! Brick steps lead up to the fenced in grass area with room to play or plant a garden.
Home has newer high volume Tankless gas water heater, newer light fixtures, kitchen faucet, and disposal. Pool pump has been upgraded to glass beads. Home has professional Irrigation system but currently not used. Seller providing a one year home warranty so you can purchase this home with total confidence.
So hurry, it's hot out & the kids want to swim!! VIDEO: https://youtu.be/U2dxMPjVMDs?feature=shared
Location
State TN
County Knox County - 1
Area 0.64
Rooms
Family Room Yes
Other Rooms LaundryUtility, Addl Living Quarter, Breakfast Room, Great Room, Family Room
Basement Crawl Space
Dining Room Eat-in Kitchen, Formal Dining Area
Interior
Interior Features Island in Kitchen, Eat-in Kitchen
Heating Central, Natural Gas, Electric
Cooling Central Cooling, Ceiling Fan(s)
Flooring Carpet, Hardwood, Vinyl, Tile
Fireplaces Number 1
Fireplaces Type Stone, Gas Log
Appliance Dishwasher, Disposal, Gas Stove, Microwave, Range, Refrigerator, Smoke Detector, Tankless Wtr Htr
Heat Source Central, Natural Gas, Electric
Laundry true
Exterior
Exterior Feature Irrigation System, Windows - Insulated, Fenced - Yard, Patio, Pool - Swim (Ingrnd), Porch - Covered, Prof Landscaped
Parking Features Main Level, Off-Street Parking
Garage Spaces 3.0
Garage Description Main Level, Off-Street Parking
View Mountain View
Porch true
Total Parking Spaces 3
Garage Yes
Building
Lot Description Level, Rolling Slope
Faces TAZEWELL PIKE TO LEFT ON VILLA, THEN RIGHT ON LAURELWOOD. HOUSE ON LEFT. SIGN IN YARD.
Sewer Public Sewer
Water Public
Architectural Style Colonial, Traditional
Structure Type Vinyl Siding,Brick,Frame
Schools
High Schools Central
Others
Restrictions Yes
Tax ID 049HA022
Energy Description Electric, Gas(Natural)
Read Less
Want to know what your home might be worth? Contact us for a FREE valuation!

Our team is ready to help you sell your home for the highest possible price ASAP





