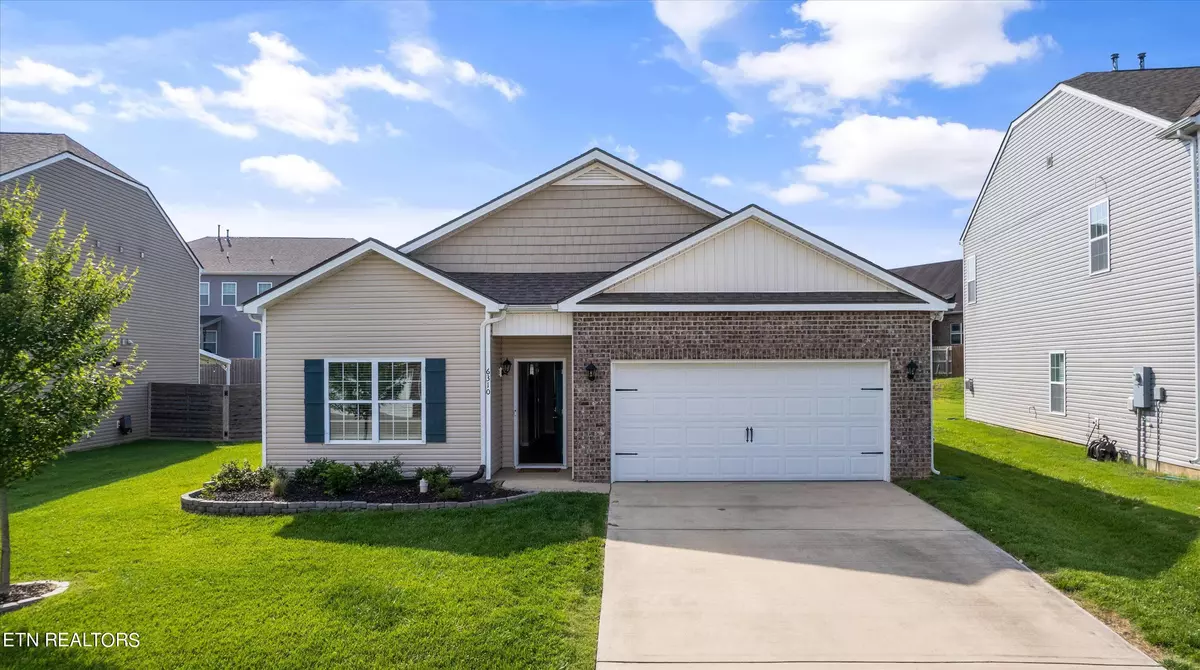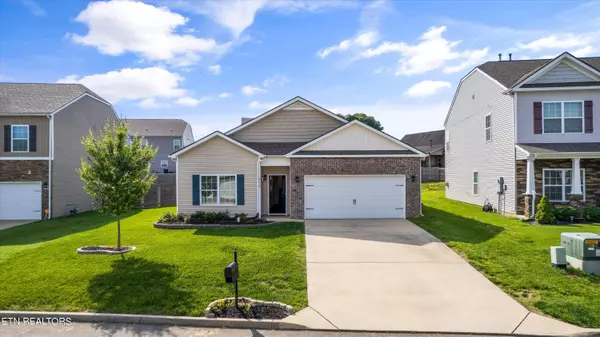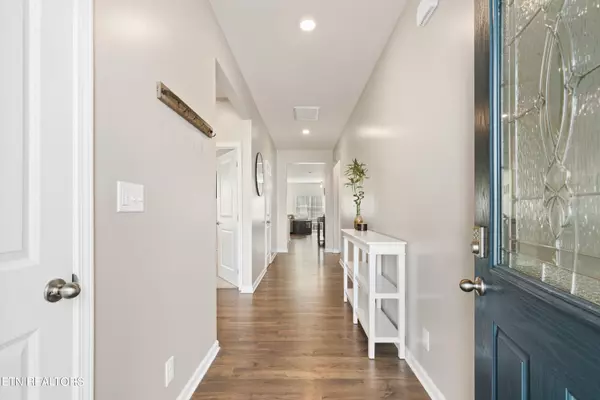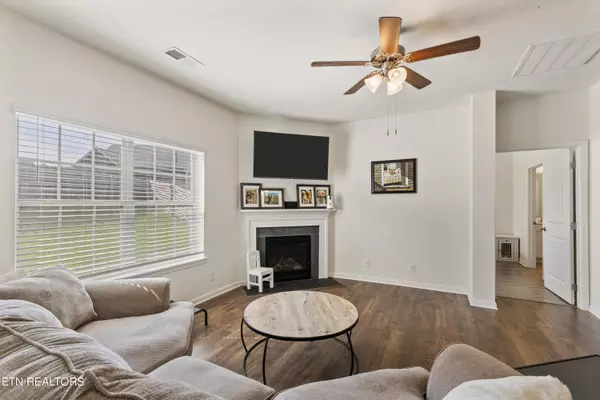$382,100
$369,900
3.3%For more information regarding the value of a property, please contact us for a free consultation.
6310 Aldingham St Knoxville, TN 37912
4 Beds
2 Baths
1,859 SqFt
Key Details
Sold Price $382,100
Property Type Single Family Home
Sub Type Residential
Listing Status Sold
Purchase Type For Sale
Square Footage 1,859 sqft
Price per Sqft $205
Subdivision Stratford Park Unit 5
MLS Listing ID 1266337
Sold Date 08/09/24
Style Traditional
Bedrooms 4
Full Baths 2
Originating Board East Tennessee REALTORS® MLS
Year Built 2020
Lot Size 2,178 Sqft
Acres 0.05
Lot Dimensions 60 x 86 x irr
Property Sub-Type Residential
Property Description
***MULTIPLE OFFERS - ALL OFFERS DUE BY 5:00PM 6/18***One level living at its best! Over 1800 sq ft with great floor plan! Split bedroom design with 2 bedrooms and bath at front of home and office or 4th bedroom. White cabinet kitchen with granite counters, amazing corner pantry, large dining area open to roomy family room with fireplace. Private primary suite with large en-suite including dual vanities, soaking tub and separate shower, water closet plus large walk-in closet. Fenced backyard with covered patio. 2 car garage. Move in ready!
Location
State TN
County Knox County - 1
Area 0.05
Rooms
Family Room Yes
Other Rooms LaundryUtility, Bedroom Main Level, Extra Storage, Family Room, Mstr Bedroom Main Level, Split Bedroom
Basement Slab
Dining Room Breakfast Bar
Interior
Interior Features Island in Kitchen, Pantry, Walk-In Closet(s), Breakfast Bar, Eat-in Kitchen
Heating Central, Natural Gas, Electric
Cooling Central Cooling
Flooring Laminate, Carpet, Vinyl
Fireplaces Number 1
Fireplaces Type Gas Log
Appliance Dishwasher, Microwave, Range, Refrigerator
Heat Source Central, Natural Gas, Electric
Laundry true
Exterior
Exterior Feature Windows - Insulated, Fence - Privacy, Fence - Wood, Fenced - Yard, Porch - Covered
Parking Features Garage Door Opener, Attached, Main Level
Garage Spaces 2.0
Garage Description Attached, Garage Door Opener, Main Level, Attached
View Other
Total Parking Spaces 2
Garage Yes
Building
Lot Description Level
Faces Dry Gap to Stratford Park to left Aldingham to house on right near cul-de-sac
Sewer Public Sewer
Water Public
Architectural Style Traditional
Structure Type Vinyl Siding,Other,Block,Frame
Schools
Middle Schools Gresham
High Schools Central
Others
Restrictions Yes
Tax ID 057KK055
Energy Description Electric, Gas(Natural)
Read Less
Want to know what your home might be worth? Contact us for a FREE valuation!

Our team is ready to help you sell your home for the highest possible price ASAP





