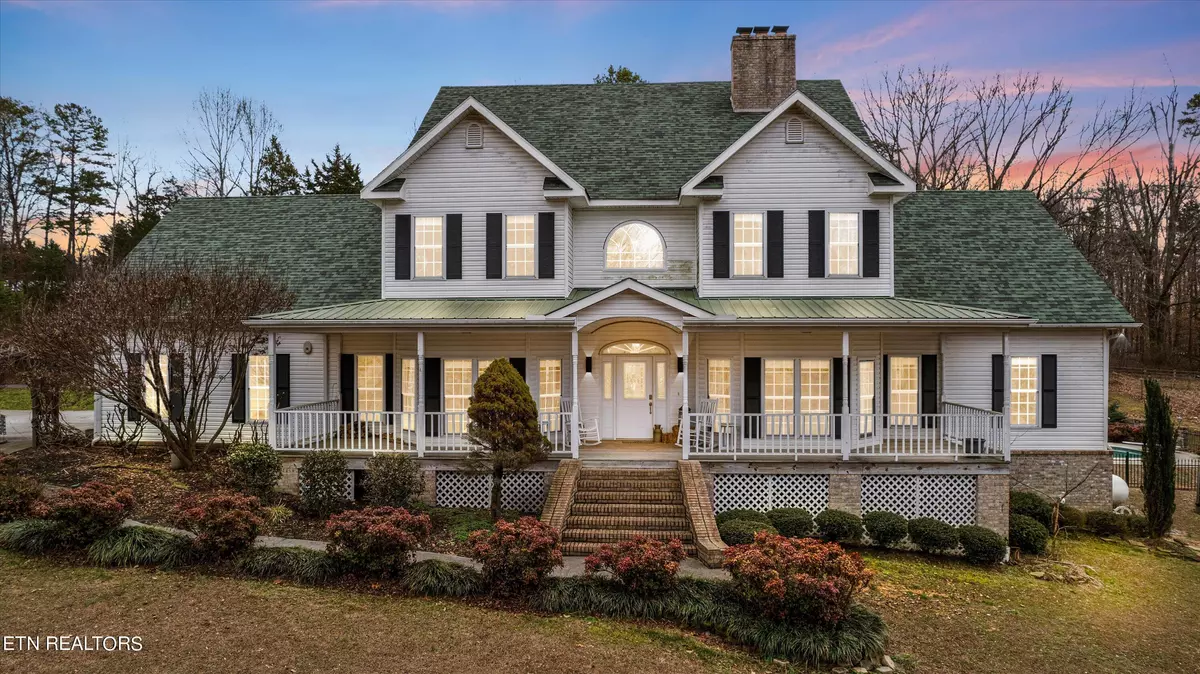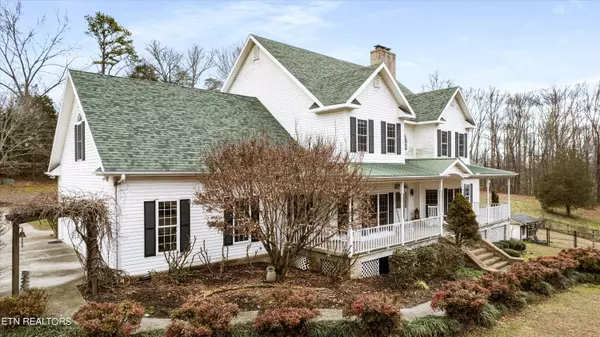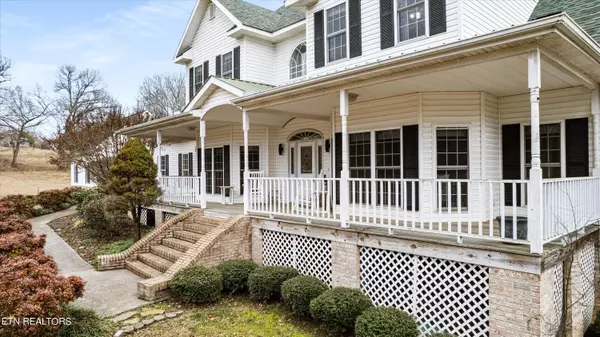$1,060,000
$1,100,000
3.6%For more information regarding the value of a property, please contact us for a free consultation.
316 Red Hill Rd Andersonville, TN 37705
6 Beds
4 Baths
5,506 SqFt
Key Details
Sold Price $1,060,000
Property Type Single Family Home
Sub Type Residential
Listing Status Sold
Purchase Type For Sale
Square Footage 5,506 sqft
Price per Sqft $192
MLS Listing ID 1251479
Sold Date 08/23/24
Style Traditional
Bedrooms 6
Full Baths 3
Half Baths 1
Originating Board East Tennessee REALTORS® MLS
Year Built 1998
Lot Size 8.840 Acres
Acres 8.84
Property Sub-Type Residential
Property Description
Private Southern retreat just minutes away from Historic Norris! Nestled on nearly 9 acres of unrestricted privacy, this grand farmhouse is conveniently located only 8 minutes from I75, groceries, restaurants, and a short 12-minute drive to Norris Lake. A hidden gem that boasts a generous 5,5000 SQFT of living space providing a secluded haven for your entire family! The great room, anchored by a magnificent two-story stacked stone wood-burning fireplace, invites everyone to gather in style. The Chef's Kitchen is a culinary delight featuring a Subzero fridge, Wolf gas range with a pot filler, Dacor vent, Bosch dishwasher, butcher block island, and custom cabinetry. The main-level primary suite is a retreat within a retreat, complete with a gas fireplace and a private entrance to the porch. The spa-like bathroom offers a luxurious experience with a steam shower and an authentic Ofuro Japanese soaking tub. The fully-finished basement adds an extra 1,800 sq ft of independent living space and includes a home gym. Upstairs, the second floor provdies three additional bedrooms, a bonus room, or potential sixth bedroom. After a day of outdoor activities, relax in the 37' X 20' inground pool or soak in the hot tub. The game room, accessible through the vestibule and off the rear porch overlooking the pool, boasts a pool table and bar. Additional amenities include a two-car oversized garage, a detached three-story garage with HVAC and storage space above, an additional garage/workspace below, stable, and separate RV storage. This estate offers the perfect blend of privacy, luxury, and functionality for a truly exceptional living experience. If you crave privacy, desire expansive grounds for relaxation or family activities, dream of horse-friendly spaces, or need a separate living arrangement like a Mother-in-Law Suite, this property is a must-see!
Location
State TN
County Anderson County - 30
Area 8.84
Rooms
Family Room Yes
Other Rooms Basement Rec Room, LaundryUtility, Sunroom, Workshop, Addl Living Quarter, Rough-in-Room, Extra Storage, Office, Breakfast Room, Family Room, Mstr Bedroom Main Level
Basement Finished, Walkout
Dining Room Breakfast Bar, Eat-in Kitchen, Formal Dining Area, Breakfast Room
Interior
Interior Features Cathedral Ceiling(s), Dry Bar, Island in Kitchen, Pantry, Walk-In Closet(s), Breakfast Bar, Eat-in Kitchen
Heating Central, Propane, Electric
Cooling Central Cooling, Ceiling Fan(s)
Flooring Carpet, Hardwood, Tile
Fireplaces Number 2
Fireplaces Type Gas, Stone, Wood Burning
Window Features Drapes
Appliance Dishwasher, Disposal, Dryer, Microwave, Range, Refrigerator, Self Cleaning Oven, Smoke Detector, Washer
Heat Source Central, Propane, Electric
Laundry true
Exterior
Exterior Feature Window - Energy Star, Windows - Vinyl, Windows - Insulated, Fenced - Yard, Patio, Pool - Swim (Ingrnd), Porch - Covered, Prof Landscaped, Deck, Balcony, Doors - Energy Star
Parking Features Garage Door Opener, Attached, Basement, Detached, RV Parking, Side/Rear Entry, Main Level
Garage Spaces 5.0
Garage Description Attached, Detached, RV Parking, SideRear Entry, Basement, Garage Door Opener, Main Level, Attached
View Country Setting
Porch true
Total Parking Spaces 5
Garage Yes
Building
Lot Description Private, Rolling Slope
Faces DO NOT USE GPS! GPS will get you to the driveway. Follow drive to the top and bear right. From Knoxville: Take I-75N to Exit 122. Turn right on TN-61 E toward Norris. In two (2) miles, at the traffic light, turn left onto E Norris Rd. In 0.4 miles, turn right on Dairy Pond Rd. In 1.1 miles, turn right on Reservoir Rd. In 0.9 miles, stay left on Red Hill Rd. In 0.5 miles, turn right at the paved driveway with mailboxes. Follow the driveway to the end and stay right at the fork. Sign on property.
Sewer Septic Tank
Water Well
Architectural Style Traditional
Additional Building Stable(s), Barn(s), Workshop
Structure Type Vinyl Siding,Frame
Others
Restrictions No
Tax ID 021 022.01
Energy Description Electric, Propane
Acceptable Financing Cash, Conventional
Listing Terms Cash, Conventional
Read Less
Want to know what your home might be worth? Contact us for a FREE valuation!

Our team is ready to help you sell your home for the highest possible price ASAP





