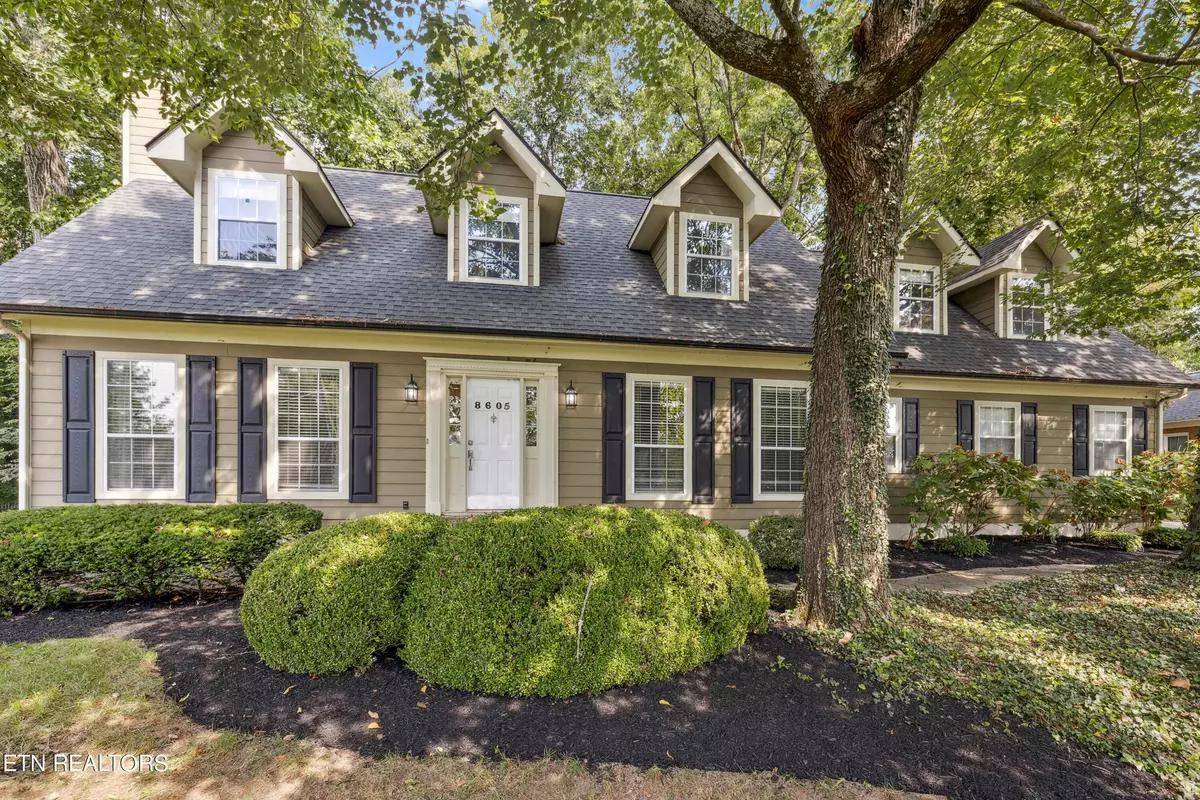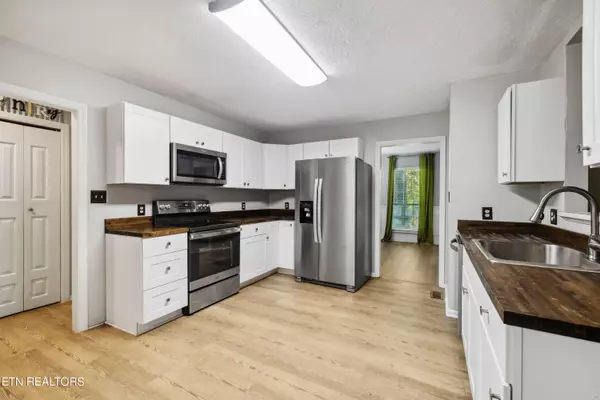$492,500
$525,000
6.2%For more information regarding the value of a property, please contact us for a free consultation.
8605 High Lark LN Knoxville, TN 37923
4 Beds
3 Baths
2,632 SqFt
Key Details
Sold Price $492,500
Property Type Single Family Home
Sub Type Residential
Listing Status Sold
Purchase Type For Sale
Square Footage 2,632 sqft
Price per Sqft $187
Subdivision Echo Valley Unit 7
MLS Listing ID 1273234
Sold Date 09/10/24
Style Cape Cod,Traditional
Bedrooms 4
Full Baths 2
Half Baths 1
Originating Board East Tennessee REALTORS® MLS
Year Built 1986
Lot Size 0.400 Acres
Acres 0.4
Lot Dimensions 110x159.3xirr
Property Sub-Type Residential
Property Description
Tucked away in West Knoxville's Echo Valley, this adorable Cape Cod styled home with gabled windows rests on a large private lot surrounded by mature trees. An open floor plan lends itself for entertaining family and friends both indoors and out with a formal dining room, both formal and informal living spaces as well as an outdoor screened porch for all of those beautiful Tennessee evenings. The eat-in galley kitchen with stainless appliances and crisp white cabinets makes cooking a breeze. A spacious primary suite with a fireplace (the third of three!) is the perfect private retreat at the end of a long day. The remaining three bedrooms (one could be utilized as additional living space) and baths complete the second level. The exterior provides so much privacy and space for entertaining with a firepit and ample room for imaginative and adventuresome play. All located within minutes of shopping, dining, entertainment and more, this is one not to miss!
Location
State TN
County Knox County - 1
Area 0.4
Rooms
Family Room Yes
Other Rooms LaundryUtility, DenStudy, Extra Storage, Breakfast Room, Family Room
Basement Crawl Space
Dining Room Eat-in Kitchen, Formal Dining Area
Interior
Interior Features Pantry, Walk-In Closet(s), Eat-in Kitchen
Heating Central, Electric
Cooling Central Cooling, Ceiling Fan(s)
Flooring Carpet, Hardwood, Vinyl, Tile
Fireplaces Number 3
Fireplaces Type Brick, Other, Wood Burning
Window Features Drapes
Appliance Dishwasher, Disposal, Microwave, Range, Self Cleaning Oven, Smoke Detector
Heat Source Central, Electric
Laundry true
Exterior
Exterior Feature Porch - Covered, Porch - Screened, Prof Landscaped, Deck
Parking Features Garage Door Opener, Side/Rear Entry, Main Level, Off-Street Parking
Garage Spaces 2.0
Garage Description SideRear Entry, Garage Door Opener, Main Level, Off-Street Parking
View Country Setting, Wooded
Total Parking Spaces 2
Garage Yes
Building
Lot Description Private, Wooded, Irregular Lot, Level, Rolling Slope
Faces Westland to Right on S. Gallaher View, Left on High Lark, House is on the right with sign in the yard.
Sewer Public Sewer
Water Public
Architectural Style Cape Cod, Traditional
Structure Type Fiber Cement,Frame,Other
Schools
Middle Schools West Valley
High Schools Bearden
Others
Restrictions No
Tax ID 132EF024
Energy Description Electric
Read Less
Want to know what your home might be worth? Contact us for a FREE valuation!

Our team is ready to help you sell your home for the highest possible price ASAP





