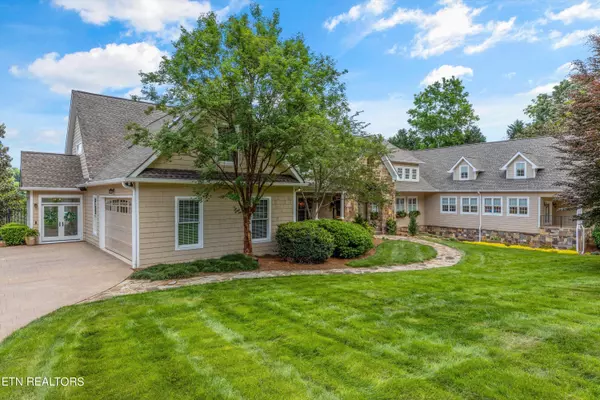$3,600,000
$3,999,000
10.0%For more information regarding the value of a property, please contact us for a free consultation.
119 Blue Herron DR Lenoir City, TN 37772
8 Beds
9 Baths
8,937 SqFt
Key Details
Sold Price $3,600,000
Property Type Single Family Home
Sub Type Residential
Listing Status Sold
Purchase Type For Sale
Square Footage 8,937 sqft
Price per Sqft $402
Subdivision Millers Landing Unit 2
MLS Listing ID 1255367
Sold Date 09/18/24
Style Traditional
Bedrooms 8
Full Baths 8
Half Baths 1
HOA Fees $18/mo
Originating Board East Tennessee REALTORS® MLS
Year Built 1997
Lot Size 0.710 Acres
Acres 0.71
Property Description
This stunning custom built home offers the ultimate waterfront lifestyle in the prestigious Millers Landing subdivision on the main channel of Ft. Loudon Lake. This property is a true treasure in East TN. If multi-generational living is what you are looking for, THIS IS IT. The main level includes an expansive eat-in kitchen featuring two islands, two Sub Zero built-in refrigerators, Thermador and Viking appliances, two dishwashers, two microwaves plus everything a chef could want. The formal dining area opens into the Living Room with french doors going onto a covered patio with beautiful views of the pool and lake. Also on the main level is the primary bedroom en suite with private balcony and fireplace, three additional bedrooms an office plus a family room. The second level features an in-law suite with full kitchen, living area, full bath plus washer/dryer, four additional bedrooms, large bonus room with projection screen, billiards area plus wet bar and beverage refrigerator plus a loft area overlooking the Living Room. The elevator services all levels of the home including the basement with access to the second driveway that descends underneath the home and opens up to a one car garage plus a six space covered parking area with a beautiful lakeview on the other side. Outside you will enjoy the heated gunite pool with private pool bath, covered wet bar/grill area with eating bar, covered two lift boat/jet ski dock. Additional features include irrigation system, security system, central vacuum and in-ground dog fence. Close proximity to Knoxville shopping, dining and entertainment. Don't miss out on the opportunity to live in luxury and enjoy all that this unique property has to offer.
Location
State TN
County Loudon County - 32
Area 0.71
Rooms
Family Room Yes
Other Rooms LaundryUtility, DenStudy, Sunroom, Workshop, Addl Living Quarter, Bedroom Main Level, Extra Storage, Office, Breakfast Room, Great Room, Family Room, Mstr Bedroom Main Level, Split Bedroom
Basement Finished, Walkout
Dining Room Breakfast Bar, Eat-in Kitchen, Formal Dining Area, Breakfast Room
Interior
Interior Features Cathedral Ceiling(s), Dry Bar, Elevator, Island in Kitchen, Pantry, Walk-In Closet(s), Wet Bar, Breakfast Bar, Eat-in Kitchen
Heating Central, Natural Gas, Electric
Cooling Central Cooling, Ceiling Fan(s)
Flooring Carpet, Hardwood, Tile
Fireplaces Number 3
Fireplaces Type Gas, Gas Log
Window Features Drapes
Appliance Central Vacuum, Dishwasher, Disposal, Dryer, Gas Stove, Microwave, Range, Refrigerator, Security Alarm, Self Cleaning Oven, Smoke Detector, Tankless Wtr Htr, Trash Compactor, Washer
Heat Source Central, Natural Gas, Electric
Laundry true
Exterior
Exterior Feature Irrigation System, Fenced - Yard, Patio, Pool - Swim (Ingrnd), Porch - Covered, Prof Landscaped, Dock
Parking Features Garage Door Opener, Attached, Carport, Basement, Side/Rear Entry, Main Level
Garage Spaces 3.0
Carport Spaces 6
Garage Description Attached, SideRear Entry, Basement, Garage Door Opener, Carport, Main Level, Attached
View Lakefront
Porch true
Total Parking Spaces 3
Garage Yes
Building
Lot Description Lakefront, Lake Access
Faces West on Northshore, Left on Harvey, Right on Lakeland, Left on Miller, Right on Lake Creast, Right on Otter, Left on Blue Herron to home on Left.
Sewer Septic Tank
Water Public
Architectural Style Traditional
Structure Type Stone,Shingle Shake,Frame
Others
Restrictions Yes
Tax ID 022N B 008.00
Energy Description Electric, Gas(Natural)
Acceptable Financing New Loan, Cash, Conventional
Listing Terms New Loan, Cash, Conventional
Read Less
Want to know what your home might be worth? Contact us for a FREE valuation!

Our team is ready to help you sell your home for the highest possible price ASAP






