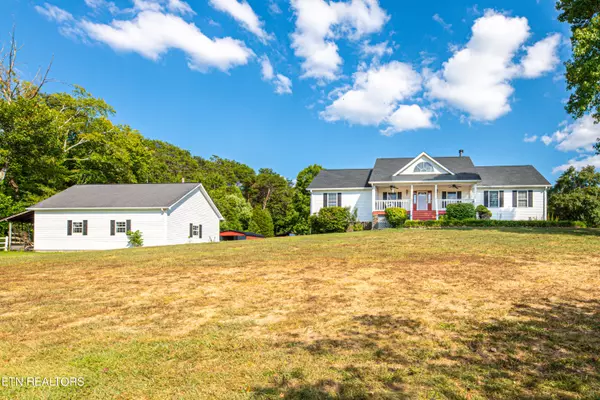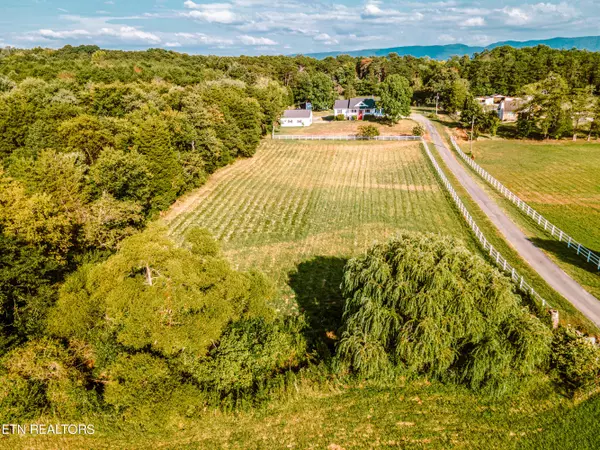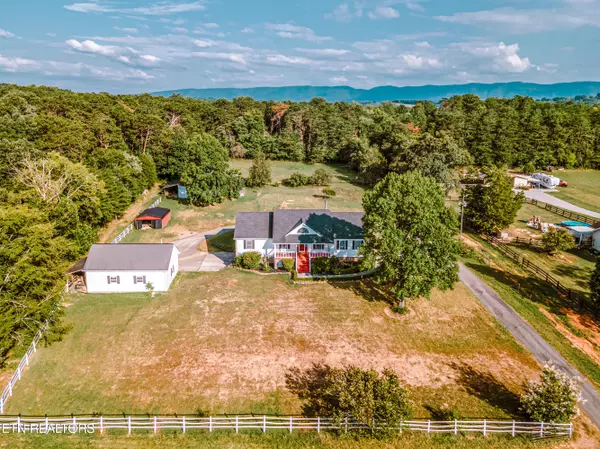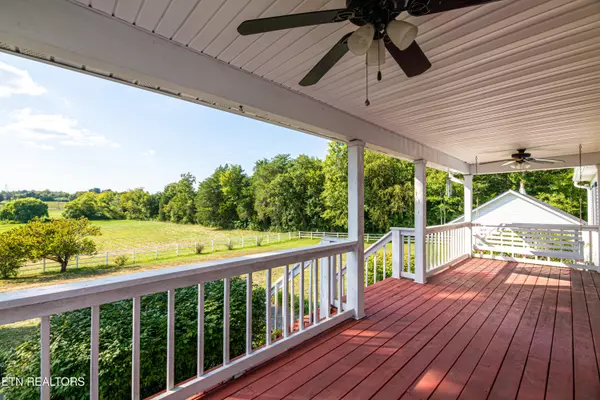$715,000
$715,000
For more information regarding the value of a property, please contact us for a free consultation.
504 Calderwood Hwy Maryville, TN 37801
3 Beds
3 Baths
2,254 SqFt
Key Details
Sold Price $715,000
Property Type Single Family Home
Sub Type Residential
Listing Status Sold
Purchase Type For Sale
Square Footage 2,254 sqft
Price per Sqft $317
MLS Listing ID 1273983
Sold Date 09/26/24
Style Traditional
Bedrooms 3
Full Baths 2
Half Baths 1
Originating Board East Tennessee REALTORS® MLS
Year Built 1998
Lot Size 6.530 Acres
Acres 6.53
Property Sub-Type Residential
Property Description
Discover a serene retreat on over 6 private acres, perfect for homesteading or enjoying a mini farm lifestyle. This exceptional property features a year-round water creek, ensuring convenience and sustainability for agricultural needs. The sprawling grounds are partially fenced, providing space for your animals or gardening dreams. The main residence boasts an open floor plan and large sunroom that is not included in the sq. footage. Home is ideal for both everyday living and entertaining. An unfinished basement offers endless possibilities to customize and expand your sq. footage according to your needs and preferences. A standout feature is that the home offers 6 garages. Two of the garages are in an oversized separate outbuilding that could be used as a workshop or large hobby space. Along with all the garages the home has a large block barn offering stables and three levels of versatile space. Don't miss the chance to make this hard-to-find, tranquil property your own. Whether you're looking for a peaceful escape or a functional homestead with ample room for growth, this home has it all.
Location
State TN
County Blount County - 28
Area 6.53
Rooms
Other Rooms LaundryUtility, Sunroom, Workshop, Extra Storage, Office, Breakfast Room, Great Room, Mstr Bedroom Main Level
Basement Plumbed, Unfinished, Walkout
Dining Room Eat-in Kitchen, Formal Dining Area
Interior
Interior Features Cathedral Ceiling(s), Island in Kitchen, Pantry, Walk-In Closet(s), Eat-in Kitchen
Heating Central, Heat Pump, Electric
Cooling Central Cooling, Ceiling Fan(s)
Flooring Carpet, Vinyl
Fireplaces Number 1
Fireplaces Type Stone, Wood Burning
Appliance Dishwasher, Disposal, Microwave, Range, Refrigerator, Security Alarm, Smoke Detector
Heat Source Central, Heat Pump, Electric
Laundry true
Exterior
Exterior Feature Windows - Insulated, Fenced - Yard, Porch - Covered, Deck
Parking Features Garage Door Opener, Attached, Basement, Detached, Side/Rear Entry, Main Level
Garage Spaces 6.0
Garage Description Attached, Detached, SideRear Entry, Basement, Garage Door Opener, Main Level, Attached
View Country Setting
Total Parking Spaces 6
Garage Yes
Building
Lot Description Creek, Private, Level
Faces From Maryville - 411S to 129S (Calderwood Hwy) - Sign in Yard
Sewer Septic Tank
Water Public, Well
Architectural Style Traditional
Additional Building Storage, Stable(s), Barn(s), Workshop, Green House
Structure Type Vinyl Siding,Frame
Schools
Middle Schools Carpenters
High Schools William Blount
Others
Restrictions No
Tax ID 090 076.01
Energy Description Electric
Read Less
Want to know what your home might be worth? Contact us for a FREE valuation!

Our team is ready to help you sell your home for the highest possible price ASAP





