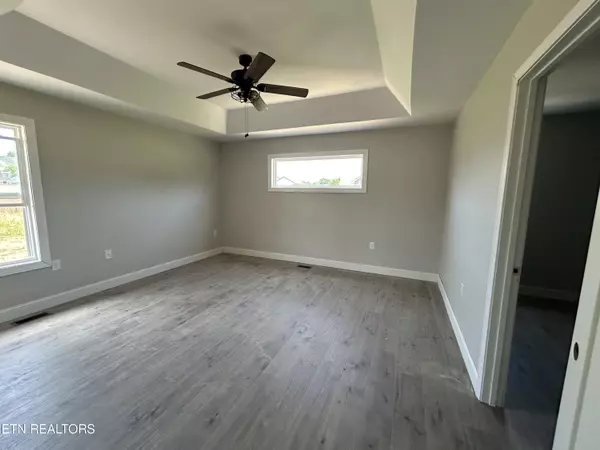$360,000
$358,000
0.6%For more information regarding the value of a property, please contact us for a free consultation.
873 Colby CIR Crossville, TN 38571
3 Beds
2 Baths
1,760 SqFt
Key Details
Sold Price $360,000
Property Type Single Family Home
Sub Type Residential
Listing Status Sold
Purchase Type For Sale
Square Footage 1,760 sqft
Price per Sqft $204
Subdivision Ashmor Estate
MLS Listing ID 1261037
Sold Date 09/27/24
Style Traditional
Bedrooms 3
Full Baths 2
Originating Board East Tennessee REALTORS® MLS
Year Built 2024
Lot Size 0.570 Acres
Acres 0.57
Lot Dimensions 150.03 X 165.44
Property Description
New Construction nestled in the desirable Ashmor estate subdivision, this charming new construction features vinyl siding with stone, covered front & back porch with a concrete drive & 2 car garage. Inside, LVF with waterproof in the wet areas. The kitchen is the heart of the home with stainless steel appliances, custom built cabinets, granite counter tops with a formal dining room. Beautiful stone fireplace with cathedral ceilings in the family room. 2 guest bedrooms with a guest bathroom. Large master suite with a Trey ceiling, While the bathroom will have you sold by the walk in tile shower, his & her vanity and a walk in closet.
Make this house your new home!
Location
State TN
County Cumberland County - 34
Area 0.57
Rooms
Other Rooms LaundryUtility, Bedroom Main Level, Mstr Bedroom Main Level
Basement Crawl Space
Dining Room Formal Dining Area
Interior
Interior Features Cathedral Ceiling(s), Pantry, Walk-In Closet(s)
Heating Central, Natural Gas
Cooling Central Cooling
Flooring Vinyl
Fireplaces Number 1
Fireplaces Type Stone, Gas Log
Appliance Dishwasher, Microwave, Range, Refrigerator, Smoke Detector
Heat Source Central, Natural Gas
Laundry true
Exterior
Exterior Feature Windows - Vinyl, Windows - Insulated, Porch - Covered
Parking Features Garage Door Opener, Detached, Side/Rear Entry, Main Level
Garage Spaces 2.0
Garage Description Detached, SideRear Entry, Garage Door Opener, Main Level
View Country Setting
Total Parking Spaces 2
Garage Yes
Building
Lot Description Level
Faces from i-40 head N, ashmor estate on R, take a L, home on R
Sewer Septic Tank
Water Public
Architectural Style Traditional
Structure Type Stone,Vinyl Siding,Frame
Schools
Middle Schools North Cumberland
High Schools Stone Memorial
Others
Restrictions Yes
Tax ID 010I A 043.00
Energy Description Gas(Natural)
Read Less
Want to know what your home might be worth? Contact us for a FREE valuation!

Our team is ready to help you sell your home for the highest possible price ASAP





