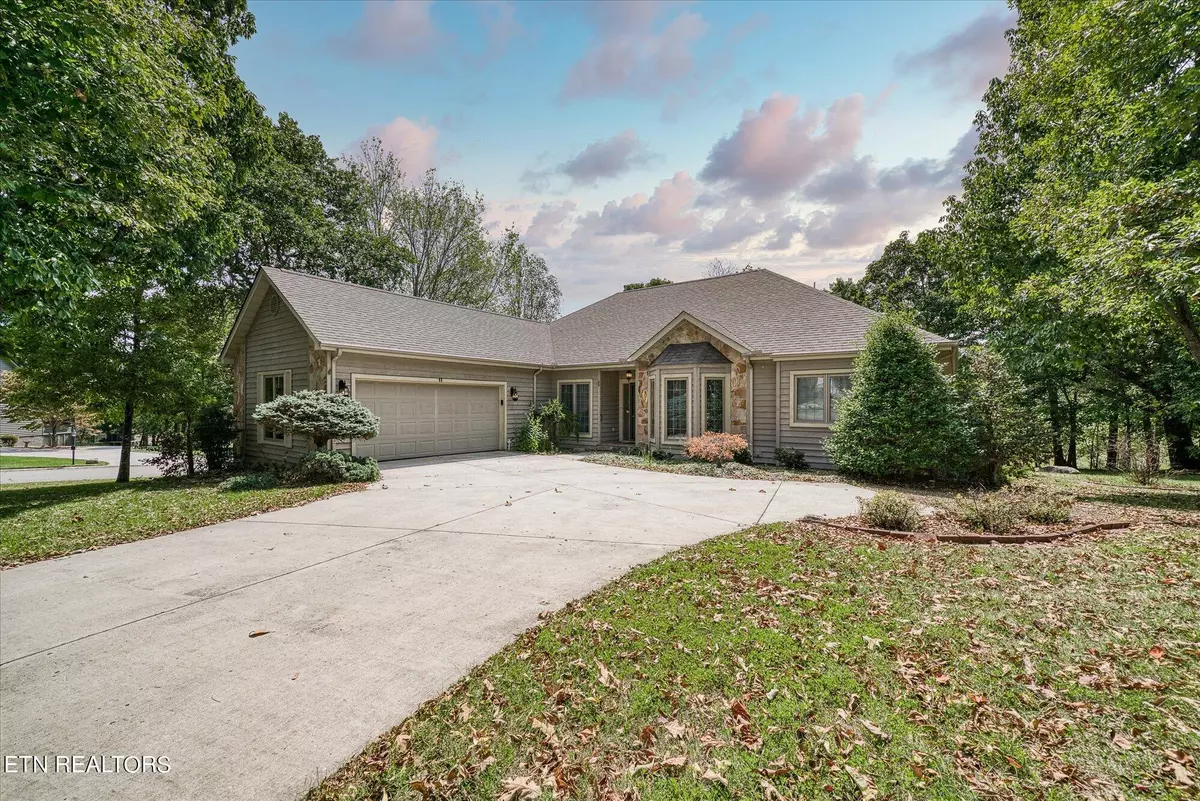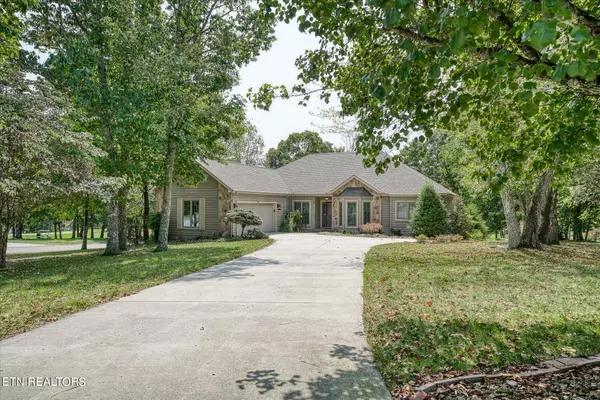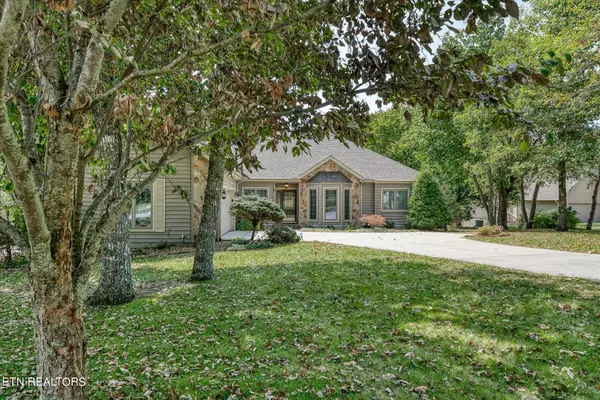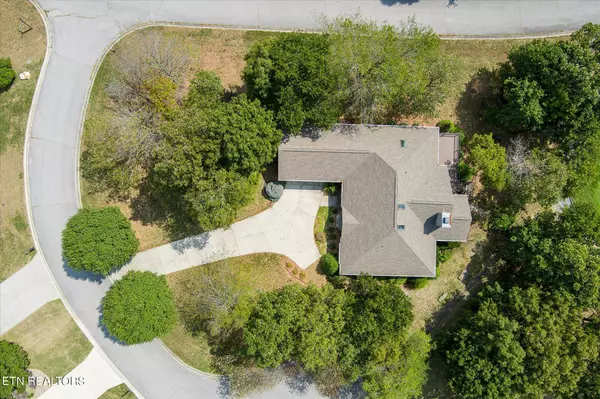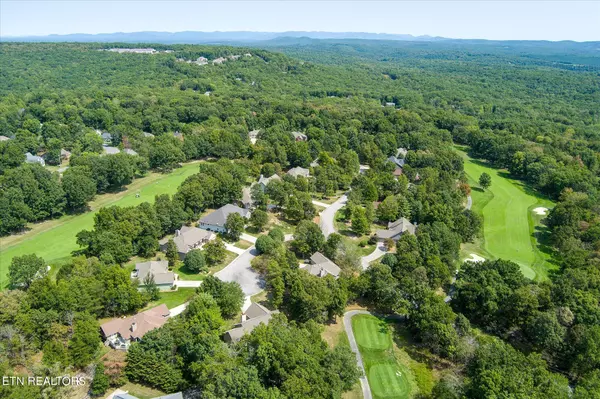$462,500
$475,000
2.6%For more information regarding the value of a property, please contact us for a free consultation.
11 Mountain View TER Crossville, TN 38558
3 Beds
2 Baths
2,428 SqFt
Key Details
Sold Price $462,500
Property Type Single Family Home
Sub Type Residential
Listing Status Sold
Purchase Type For Sale
Square Footage 2,428 sqft
Price per Sqft $190
Subdivision Stonehenge
MLS Listing ID 1276009
Sold Date 10/10/24
Style Traditional
Bedrooms 3
Full Baths 2
HOA Fees $115/mo
Originating Board East Tennessee REALTORS® MLS
Year Built 1999
Lot Size 0.500 Acres
Acres 0.5
Lot Dimensions 187.68 x 104.01 IRR
Property Description
Look No Further!! This charming home is located on the 8th tee box of Stonehenge Golf Course. Situated on a large corner lot in an established neighborhood in the heart of Fairfield Glade, this beautiful 3-bedroom, 2-bath home offers the perfect blend of luxury and comfort. When entering the home you have a bonus room/office area to the right and a formal dining room to the left. Moving further into the home you have a large open great room with wood burning fireplace. The kitchen boasts light-washed oak cabinets, granite countertops, and a full appliance package, making it ideal for home chefs. Enjoy your morning coffee in the bright and airy breakfast nook or nestle into the sunroom with its tongue-and-groove ceiling, tile flooring, and stunning views of the fairway. The master suite is a true retreat, featuring dual walk-in closets, his-and-her cultured marble vanities, Jacuzzi brand jetted tub, separate shower, and private water closet. The inside utility room has ample space and storage with cabinets over the washer and dryer plus additional cabinet/counter space and don't forget the handy utility sink. Be sure to step outside onto the open Trex deck with coated metal railings, where you can take in the beauty of your surroundings. With unbeatable views from the 8th tee box and situated in a prime location, this home is a golfer's paradise and perfect for anyone seeking a serene lifestyle. Don't miss out on this gem! Buyer to verify all information prior to making an informed offer.
Location
State TN
County Cumberland County - 34
Area 0.5
Rooms
Other Rooms LaundryUtility, DenStudy, Sunroom, Bedroom Main Level, Breakfast Room, Great Room, Mstr Bedroom Main Level, Split Bedroom
Basement Crawl Space, Walkout
Dining Room Breakfast Bar, Formal Dining Area, Breakfast Room
Interior
Interior Features Cathedral Ceiling(s), Pantry, Walk-In Closet(s), Breakfast Bar
Heating Central, Heat Pump, Electric
Cooling Central Cooling, Ceiling Fan(s)
Flooring Carpet, Hardwood, Vinyl, Tile
Fireplaces Number 1
Fireplaces Type Wood Burning
Appliance Dishwasher, Disposal, Dryer, Microwave, Range, Refrigerator, Washer
Heat Source Central, Heat Pump, Electric
Laundry true
Exterior
Exterior Feature Windows - Insulated, Deck
Parking Features Garage Door Opener, Attached, Main Level
Garage Spaces 2.0
Garage Description Attached, Garage Door Opener, Main Level, Attached
Pool true
Amenities Available Clubhouse, Golf Course, Playground, Recreation Facilities, Security, Pool, Tennis Court(s)
View Country Setting, Golf Course
Total Parking Spaces 2
Garage Yes
Building
Lot Description Cul-De-Sac, Golf Community, Golf Course Front, Corner Lot, Irregular Lot
Faces Peavine to Left on Catoosa to Right on Mountain View Dr to Left on Stonewood Dr to Left on Mountain View Ter
Sewer Public Sewer
Water Public
Architectural Style Traditional
Structure Type Stone,Vinyl Siding,Wood Siding,Cedar,Frame
Others
HOA Fee Include Fire Protection,Trash,Sewer,Security,Some Amenities
Restrictions Yes
Tax ID 077D D 012.00
Energy Description Electric
Read Less
Want to know what your home might be worth? Contact us for a FREE valuation!

Our team is ready to help you sell your home for the highest possible price ASAP

