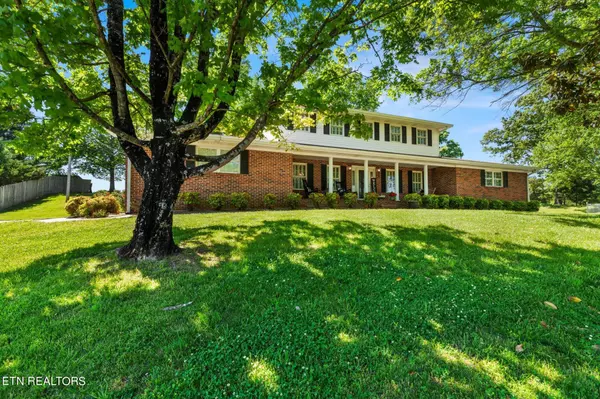$469,000
$484,900
3.3%For more information regarding the value of a property, please contact us for a free consultation.
1204 Clearmont Drive Etowah, TN 37331
4 Beds
4 Baths
2,652 SqFt
Key Details
Sold Price $469,000
Property Type Single Family Home
Sub Type Residential
Listing Status Sold
Purchase Type For Sale
Square Footage 2,652 sqft
Price per Sqft $176
Subdivision Seven Cedars
MLS Listing ID 1261486
Sold Date 10/23/24
Style Traditional
Bedrooms 4
Full Baths 3
Half Baths 1
Originating Board East Tennessee REALTORS® MLS
Year Built 1977
Lot Size 0.860 Acres
Acres 0.86
Lot Dimensions 225.8x200
Property Description
Step into your dream home, where luxury meets functionality in this exquisite 4-bedroom, 3.5-bathroom haven. Boasting two master suites, including one on the main level, complete with a walk-in tiled shower and granite countertops. This residence offers unparalleled comfort and convenience.
As you enter, the warmth of wood flooring invites you into the spacious living area, complete with a cozy gas fireplace, perfect for chilly evenings spent indoors. Plantation shutters on every window. The kitchen is a chef's delight, featuring stainless steel appliances and ample counter space for culinary creations. Large bedrooms on the 2nd level joined by a Jack and Jill bathroom.
Tucked away on a quiet dead-end street, privacy and tranquility abound. A detached 2 car garage provides ample storage space, along with water and electricity. An attached 1-car garage offers added convenience. A large laundry room off the kitchen ensures effortless chores, and convenience making household tasks a breeze. Step outside to discover your own personal oasis, complete with a basketball court and patio area, perfect for entertaining guests or enjoying a quiet morning coffee. 30x30 fenced area for pets. The timeless charm of brick adds to the home's curb appeal, creating a welcoming atmosphere for family and friends alike. Gorgeous landscaping already in place.
Don't miss your opportunity to call this stunning property home—schedule your private tour today and experience the epitome of luxurious living!
Location
State TN
County Mcminn County - 40
Area 0.86
Rooms
Other Rooms LaundryUtility, Extra Storage, Mstr Bedroom Main Level
Basement Crawl Space
Dining Room Eat-in Kitchen, Formal Dining Area
Interior
Interior Features Walk-In Closet(s), Eat-in Kitchen
Heating Central, Natural Gas
Cooling Central Cooling
Flooring Hardwood, Vinyl, Tile
Fireplaces Number 1
Fireplaces Type Gas Log
Appliance Dishwasher, Range, Refrigerator
Heat Source Central, Natural Gas
Laundry true
Exterior
Exterior Feature Patio, Porch - Covered, Fence - Chain
Parking Features Attached, Detached
Garage Spaces 3.0
Garage Description Attached, Detached, Attached
Porch true
Total Parking Spaces 3
Garage Yes
Building
Lot Description Cul-De-Sac, Level, Rolling Slope
Faces Highway 30 towards Etowah. Turn into Seven Cedars Subdivision on Clearmont Drive. House is on Left at end of road.
Sewer Public Sewer
Water Public
Architectural Style Traditional
Structure Type Brick
Schools
High Schools Central
Others
Restrictions Yes
Tax ID 107 040.00
Energy Description Gas(Natural)
Read Less
Want to know what your home might be worth? Contact us for a FREE valuation!

Our team is ready to help you sell your home for the highest possible price ASAP





