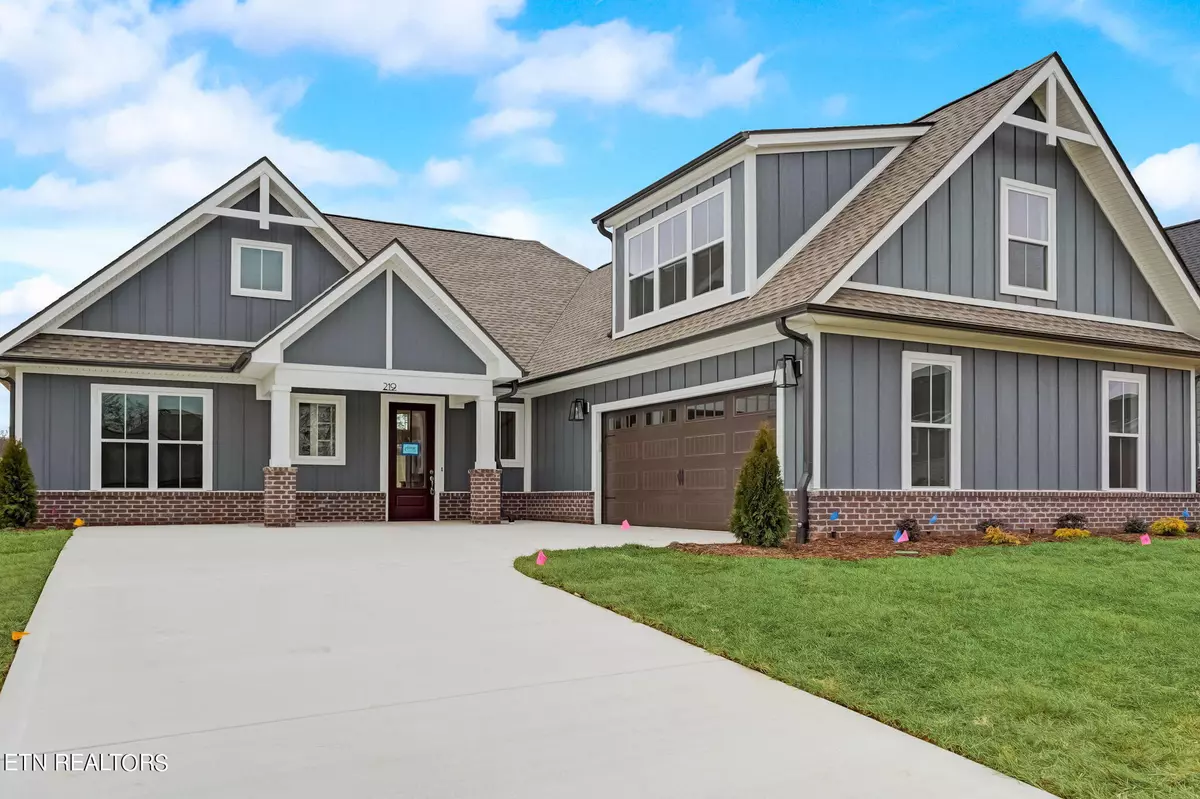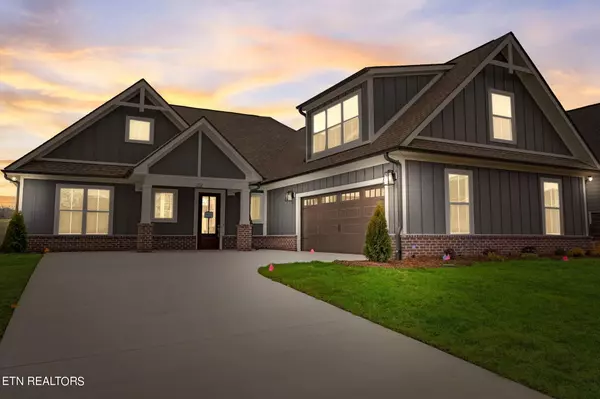$665,900
$665,900
For more information regarding the value of a property, please contact us for a free consultation.
219 Trillium Tr Lenoir City, TN 37771
3 Beds
3 Baths
2,783 SqFt
Key Details
Sold Price $665,900
Property Type Single Family Home
Sub Type Residential
Listing Status Sold
Purchase Type For Sale
Square Footage 2,783 sqft
Price per Sqft $239
Subdivision Haven Hill
MLS Listing ID 1243041
Sold Date 11/01/24
Style Craftsman
Bedrooms 3
Full Baths 3
HOA Fees $165/mo
Originating Board East Tennessee REALTORS® MLS
Year Built 2023
Lot Size 0.260 Acres
Acres 0.26
Property Description
Back available due to buyer's personal circumstances. Don't let this MOVE IN READY, new construction pass you by! Come down to Haven Hill and see why 219 Trillium Trail could be the home for you! Sitting on a beautiful corner lot with incredible road presence, this home is close to the Clubhouse, Pool, Pickleball, Fitness Center, and more! With design selections that are sure to wow, this home is going to impress all who enter it! 3 Bedrooms and 3 Bathrooms (plus a formal Study) expanding a total of 2,783 square feet, the is plenty of room to entertain all of your friends and family! Come see the Vaulted Ceilings (IN AND OUT), Gas Fireplace, Deluxe Kitchen, Oversized 2-Car Courtyard Garage, Professionally Designed Selections, and so much more for yourself today!!
Location
State TN
County Loudon County - 32
Area 0.26
Rooms
Family Room Yes
Other Rooms LaundryUtility, DenStudy, 2nd Rec Room, Bedroom Main Level, Extra Storage, Office, Great Room, Family Room, Mstr Bedroom Main Level
Basement Slab
Dining Room Eat-in Kitchen, Formal Dining Area
Interior
Interior Features Cathedral Ceiling(s), Island in Kitchen, Pantry, Walk-In Closet(s), Eat-in Kitchen
Heating Central, Heat Pump, Propane, Zoned, Electric
Cooling Central Cooling, Ceiling Fan(s), Zoned
Flooring Vinyl
Fireplaces Number 1
Fireplaces Type Other, Gas, Pre-Fab, Insert, Gas Log
Appliance Dishwasher, Disposal, Microwave, Range, Refrigerator, Security Alarm, Self Cleaning Oven, Smoke Detector, Tankless Wtr Htr, Other
Heat Source Central, Heat Pump, Propane, Zoned, Electric
Laundry true
Exterior
Exterior Feature Irrigation System, Window - Energy Star, Windows - Vinyl, Patio, Porch - Covered, Prof Landscaped, Doors - Energy Star
Parking Features Garage Door Opener, Attached, Side/Rear Entry, Main Level, Off-Street Parking, Other
Garage Spaces 2.5
Garage Description Attached, SideRear Entry, Garage Door Opener, Main Level, Off-Street Parking, Other, Attached
Pool true
Community Features Sidewalks
Amenities Available Clubhouse, Recreation Facilities, Pool, Other
View Country Setting
Porch true
Total Parking Spaces 2
Garage Yes
Building
Lot Description Corner Lot, Level
Faces From 75 S, take Lenoir City exit, right on to 321. Take 321 approx. 3 miles and subdivision will be on the left. Home is at the first stop sigh on the front right corner lot!
Sewer Public Sewer
Water Public
Architectural Style Craftsman
Structure Type Other,Wood Siding,Frame
Others
HOA Fee Include Some Amenities
Restrictions Yes
Tax ID 009 008.00
Energy Description Electric, Propane
Read Less
Want to know what your home might be worth? Contact us for a FREE valuation!

Our team is ready to help you sell your home for the highest possible price ASAP






