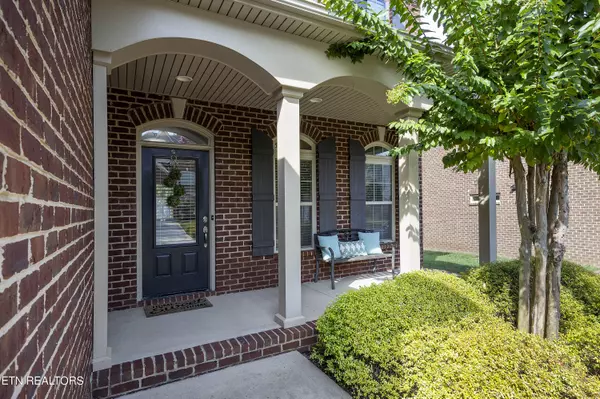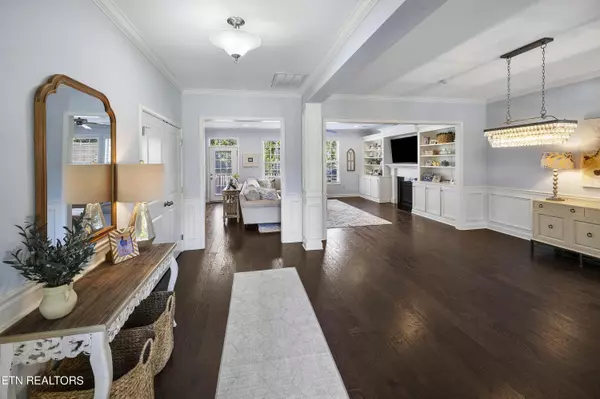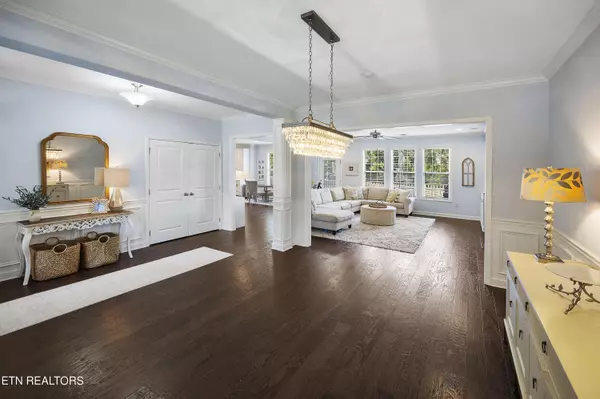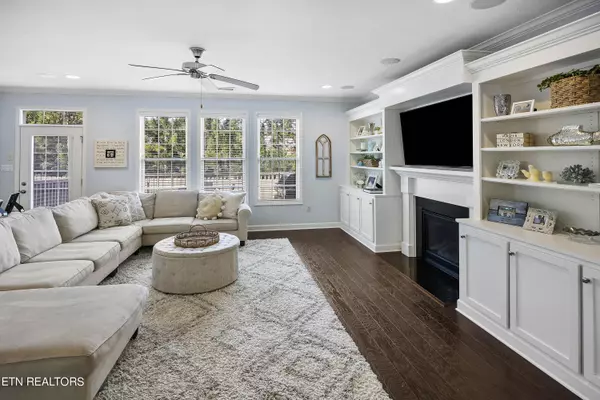$707,000
$724,000
2.3%For more information regarding the value of a property, please contact us for a free consultation.
1115 Whisper Trace LN Knoxville, TN 37919
4 Beds
4 Baths
2,839 SqFt
Key Details
Sold Price $707,000
Property Type Single Family Home
Sub Type Residential
Listing Status Sold
Purchase Type For Sale
Square Footage 2,839 sqft
Price per Sqft $249
Subdivision Wispering Woods S/D Phase 1
MLS Listing ID 1275584
Sold Date 11/04/24
Style Traditional
Bedrooms 4
Full Baths 3
Half Baths 1
HOA Fees $50/ann
Originating Board East Tennessee REALTORS® MLS
Year Built 2014
Lot Size 6,098 Sqft
Acres 0.14
Lot Dimensions 65X95
Property Description
When entering the beautiful neighborhood of Whispering Woods you dont want to miss this stunning home! With over 2800 sq feet, lots of natural light, and open concept living it will make you feel right at home. The bright and airy kitchen featuring marble countertops makes cooking a delight. With 3 bedrooms each with en suite baths along with a bonus room that could easily be a 4th bedroom, there is plenty of space for everyone. The back deck is a perfect spot for entertaining and can be enjoyed almost year round. Neighborhood amenities include a pool, sidewalks for walking, and a basketball court. The best part is that you only pay county taxes. You have struck gold with 1115 Whisper Trace!
Location
State TN
County Knox County - 1
Area 0.14
Rooms
Other Rooms LaundryUtility, Great Room
Basement Slab
Dining Room Eat-in Kitchen, Formal Dining Area
Interior
Interior Features Island in Kitchen, Pantry, Walk-In Closet(s), Eat-in Kitchen
Heating Central, Natural Gas, Electric
Cooling Central Cooling
Flooring Carpet, Hardwood, Tile
Fireplaces Number 1
Fireplaces Type Gas, Gas Log
Appliance Dishwasher, Disposal, Gas Stove, Microwave, Range, Refrigerator, Self Cleaning Oven, Tankless Wtr Htr
Heat Source Central, Natural Gas, Electric
Laundry true
Exterior
Exterior Feature Irrigation System, Windows - Insulated, Fence - Wood, Deck
Parking Features Garage Door Opener, Attached, Main Level
Garage Spaces 2.0
Garage Description Attached, Garage Door Opener, Main Level, Attached
Pool true
Community Features Sidewalks
Amenities Available Pool
View Country Setting
Total Parking Spaces 2
Garage Yes
Building
Lot Description Level
Faces Morrell Rd to right on Nubbin Ridge, left on Whisper Trace, house is on right
Sewer Public Sewer
Water Public
Architectural Style Traditional
Structure Type Brick
Schools
Middle Schools Bearden
High Schools West
Others
HOA Fee Include All Amenities
Restrictions Yes
Tax ID 133FB01629
Energy Description Electric, Gas(Natural)
Read Less
Want to know what your home might be worth? Contact us for a FREE valuation!

Our team is ready to help you sell your home for the highest possible price ASAP





