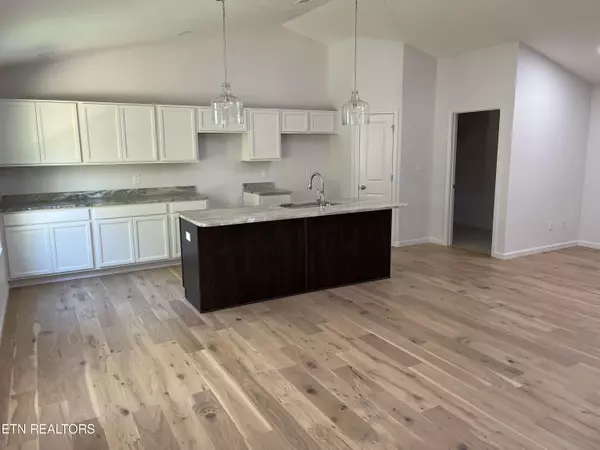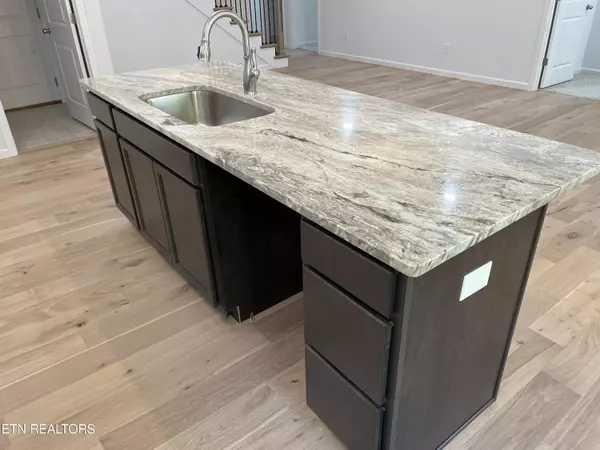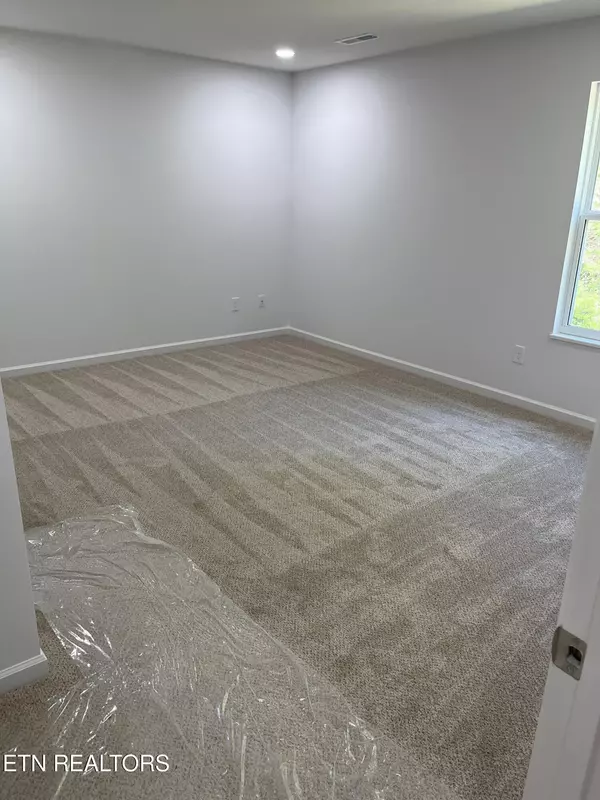$463,947
$468,947
1.1%For more information regarding the value of a property, please contact us for a free consultation.
3438 Sparks Scenic WAY Knoxville, TN 37931
3 Beds
2 Baths
1,752 SqFt
Key Details
Sold Price $463,947
Property Type Single Family Home
Sub Type Residential
Listing Status Sold
Purchase Type For Sale
Square Footage 1,752 sqft
Price per Sqft $264
Subdivision Sparks Meadow
MLS Listing ID 1264419
Sold Date 11/07/24
Style Traditional
Bedrooms 3
Full Baths 2
HOA Fees $45/ann
Originating Board East Tennessee REALTORS® MLS
Year Built 2024
Lot Size 5,227 Sqft
Acres 0.12
Property Sub-Type Residential
Property Description
New Construction! Gated Community! Evansbrooke Bonus floor plan with Chateau front. Open floor plan. Large great room with cathedral ceilings, wonderful kitchen with island, granite counter tops, single bowl sink, pantry. Wood plank flooring. Ceramic tile floors in laundry and bathrooms. Wood stairs to bonus room with oak rail and iron balusters. Zoned bonus room. Double view garden door opens to 10 x 20 deck. Beautiful Chateau front includes curved architectural features, solid wood Mahagony arched front door, 3 mulled windows in front, wood porch post, stone, wood grain garage door.
Taxes not assessed at time of listing.
Ready for quick closing.
Location
State TN
County Knox County - 1
Area 0.12
Rooms
Other Rooms LaundryUtility, Bedroom Main Level, Great Room, Mstr Bedroom Main Level
Basement Slab
Dining Room Breakfast Bar
Interior
Interior Features Cathedral Ceiling(s), Island in Kitchen, Pantry, Walk-In Closet(s), Breakfast Bar
Heating Central, Natural Gas, Electric
Cooling Central Cooling
Flooring Carpet, Hardwood, Tile
Fireplaces Type None
Appliance Disposal, Smoke Detector
Heat Source Central, Natural Gas, Electric
Laundry true
Exterior
Exterior Feature Windows - Vinyl, Windows - Insulated, Porch - Covered, Prof Landscaped, Deck
Parking Features Garage Door Opener, Attached, Main Level
Garage Spaces 2.0
Garage Description Attached, Garage Door Opener, Main Level, Attached
View Country Setting
Total Parking Spaces 2
Garage Yes
Building
Lot Description Level, Rolling Slope
Faces Oak Ridge Hwy towards Oak Ridge, L on Ball Rd, Subdivision on R just past Bakertown Road
Sewer Public Sewer
Water Public
Architectural Style Traditional
Structure Type Stone,Vinyl Siding,Frame
Schools
Middle Schools Karns
High Schools Karns
Others
HOA Fee Include Some Amenities
Restrictions Yes
Tax ID 091GB038
Security Features Gated Community
Energy Description Electric, Gas(Natural)
Read Less
Want to know what your home might be worth? Contact us for a FREE valuation!

Our team is ready to help you sell your home for the highest possible price ASAP





