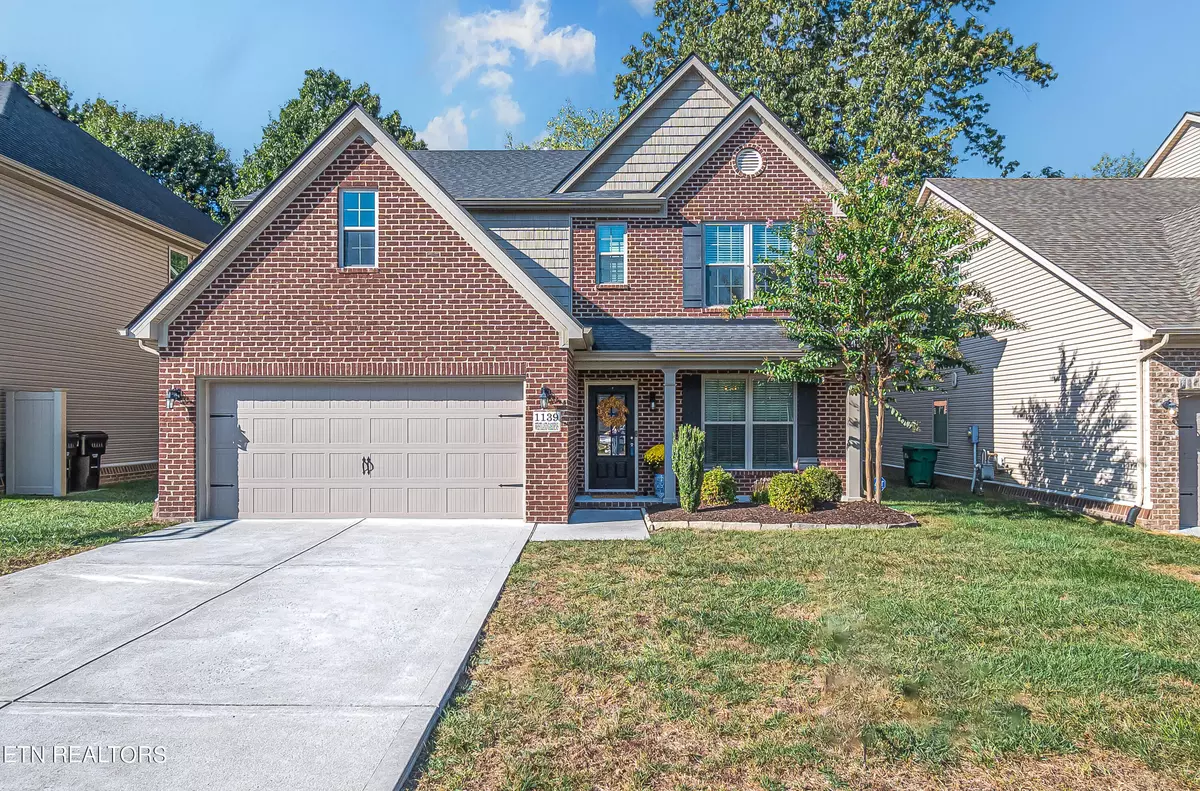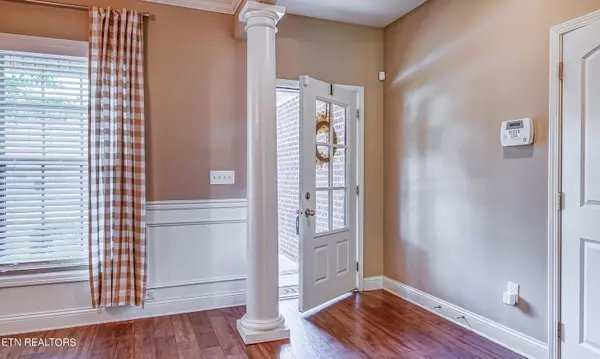$570,000
$575,000
0.9%For more information regarding the value of a property, please contact us for a free consultation.
1139 Westland Gardens Blvd Knoxville, TN 37922
4 Beds
3 Baths
2,384 SqFt
Key Details
Sold Price $570,000
Property Type Single Family Home
Sub Type Residential
Listing Status Sold
Purchase Type For Sale
Square Footage 2,384 sqft
Price per Sqft $239
Subdivision Westland Gardens
MLS Listing ID 1276666
Sold Date 10/31/24
Style Craftsman,Traditional
Bedrooms 4
Full Baths 3
HOA Fees $21/ann
Originating Board East Tennessee REALTORS® MLS
Year Built 2016
Lot Size 6,098 Sqft
Acres 0.14
Lot Dimensions 50 X 125.00 X IRR
Property Description
South on I-40 Pellissippi Parkway, right to Westland Drive exit, Left onto Westland Drive, Westland Gardens 1 mile on right WELCOME HOME TO WESTLAND GARDENS, THE LOCATION IS WHERE ITS AT!!! WALK TO A.L. LOTTS ELEMENTARY!, CONVENIENT LOCATION NEAR GETTYSVUE COUNTRY CLUB, CLOSE TO LAKES, PARK, SHOPPING, RESTAURANTS, ETC. YOU WILL LOVE THE COVERED FRONT PORCH, COVERD BACK PAITIO, LEVEL FENCED YARD, WITH A PLAY SET FOR THE KIDDOS TO PLAY! GUEST SUITE WITH FULL BATH ON MAIN LEVEL, 2 STORY HOME FEATURES BEAUTIFUL CATHEDRAL FAMILY ROOM WITH FLOOR TO CEILING STONE FIREPLACE, OPEN AND BRIGHT FLOOR PLAN WITH MANY WINDOWS, GREAT KITCHEN, SS APPLIANCES, GAS COOK TOP, GRANITE COUNTER TOPS, ISLAND, TILE BACK SPLASH. PANTRY,COFFEE STATION. SECOND FLOOR FEATURES SPACIOUS MASTER SUITE, TREY CEILINGS, WALK IN CLOSET, MASTER BATH HAS GARDEN TUB, DOUBLE VANITY, LARGE SEAMLESS GLASS SHOWER, TILE FLOORING AND TILE SURROUND. BEDROOM 2 & 3 SHARE A JACK AND JILL BATH, ADDITIONAL STORAGE AREA IDEAL FOR SEASONAL ITEMS. FRIENDLY COMMUNITY CONVENIENT TO ALL YOU WOULD WANT.
Location
State TN
County Knox County - 1
Area 0.14
Rooms
Other Rooms LaundryUtility, DenStudy, Bedroom Main Level, Extra Storage, Office, Breakfast Room, Great Room, Split Bedroom
Basement Slab
Dining Room Breakfast Bar, Eat-in Kitchen, Formal Dining Area, Breakfast Room
Interior
Interior Features Cathedral Ceiling(s), Island in Kitchen, Pantry, Walk-In Closet(s), Breakfast Bar, Eat-in Kitchen
Heating Central, Forced Air, Natural Gas, Electric
Cooling Attic Fan, Central Cooling, Ceiling Fan(s)
Flooring Hardwood, Vinyl
Fireplaces Number 1
Fireplaces Type Gas, Stone, Pre-Fab, Circulating, Gas Log
Window Features Drapes
Appliance Dishwasher, Disposal, Microwave, Range, Security Alarm, Self Cleaning Oven, Smoke Detector
Heat Source Central, Forced Air, Natural Gas, Electric
Laundry true
Exterior
Exterior Feature Window - Energy Star, Windows - Vinyl, Windows - Insulated, Fence - Wood, Patio, Porch - Covered, Prof Landscaped
Parking Features Garage Door Opener, Attached, Main Level
Garage Spaces 2.0
Garage Description Attached, Garage Door Opener, Main Level, Attached
View Country Setting
Porch true
Total Parking Spaces 2
Garage Yes
Building
Lot Description Private, Wooded, Level
Faces South on I-40 Pellissippi Parkway, right to Westland Drive exit, Left onto Westland Drive, Westland Gardens 1 mile on right
Sewer Public Sewer
Water Public
Architectural Style Craftsman, Traditional
Structure Type Vinyl Siding,Brick,Block,Frame
Schools
Middle Schools West Valley
High Schools Bearden
Others
HOA Fee Include Trash
Restrictions Yes
Tax ID 144FF010
Energy Description Electric, Gas(Natural)
Read Less
Want to know what your home might be worth? Contact us for a FREE valuation!

Our team is ready to help you sell your home for the highest possible price ASAP





