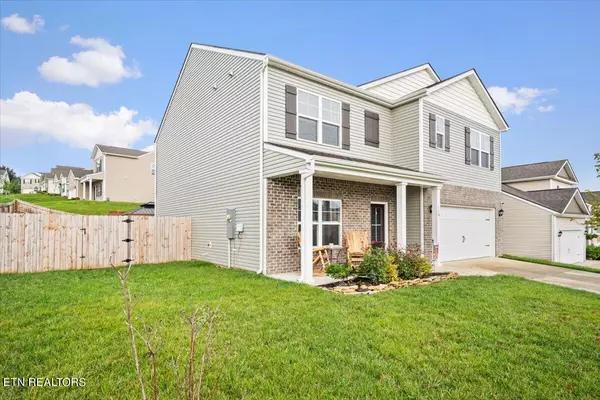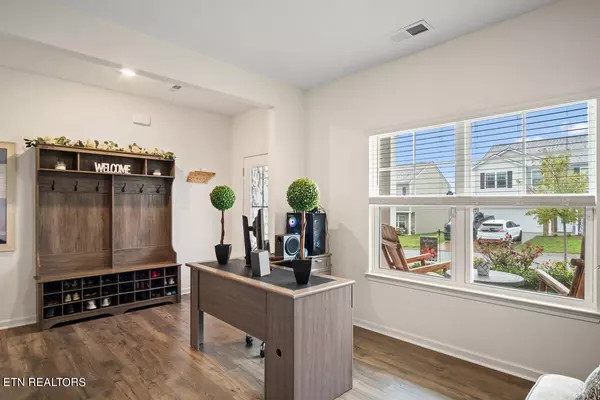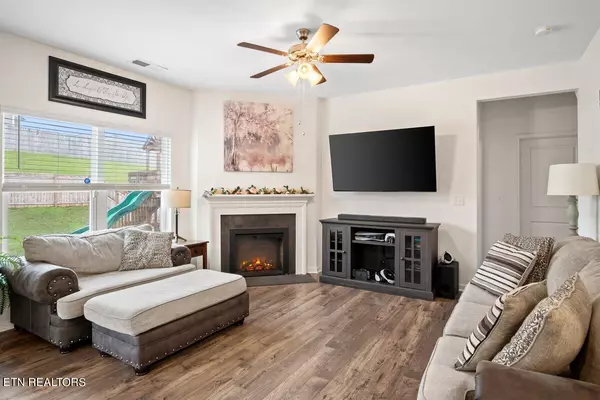$435,000
$435,000
For more information regarding the value of a property, please contact us for a free consultation.
116 Laine DR Lenoir City, TN 37771
5 Beds
3 Baths
2,511 SqFt
Key Details
Sold Price $435,000
Property Type Other Types
Sub Type Single Family Residence
Listing Status Sold
Purchase Type For Sale
Square Footage 2,511 sqft
Price per Sqft $173
Subdivision Ashemore Ph 2
MLS Listing ID 1271564
Sold Date 11/12/24
Style Traditional
Bedrooms 5
Full Baths 3
HOA Fees $25/ann
Originating Board East Tennessee REALTORS® MLS
Year Built 2022
Lot Size 8,276 Sqft
Acres 0.19
Property Sub-Type Single Family Residence
Property Description
BACK ON THE MARKET - This incredible home is available again due to the previous buyer's home in Colorado financing fell through-no fault on the sellers' part! The home appraised over asking price with no repairs needed after inspection. My sellers are looking for a buyer by November 15th and are offer $2500 towards the buyer's closing costs. OPEN HOUSE Saturday October 12th from 11-2.
Discover the Hayden floor plan in the Ashemore Subdivision - an exceptional home that feels practically new offering 5 spacious bedrooms and 3 modern bathrooms. Designed with an open-concept layout, this home optimizes space and flow. The eat-in kitchen overlooks the living area and provides a stunning outdoor patio view. It features an island with ample bar seating, plenty of cabinets, and generous counter space.
Looking for a dedicated workspace? The flexible layout includes a versatile area that can easily function as a home office. Downstairs, a bedroom adjacent to a full bathroom offers great flexibility—ideal for a teenager wanting more independence, a guest suite for visiting family and friends, or extra space for multi-generational living. Upstairs, you'll find a spacious primary suite with a private bathroom featuring double vanities, a large walk-in closet, a loft/bonus space, a laundry room, and three additional bedrooms. This home is beautifully designed and a home that maximizes every inch of space. This corner lot property offers a private backyard with an extended patio area, solar lighting, and two playsets. The backyard is completely fenced in and features updated landscaping. The home also features a front porch and a two-car attached garage and includes an ADT security system, making it a fully integrated smart home. Control everything—lights, security cameras, garage door, and temperature—right from your phone. This home is conveniently located, offering easy access to all the amenities and attractions of Lenoir City. Schedule a showing today!
Please allow 1 hr notice for all showings. PLEASE CALL OR TEXT CARRIE for showing and please provide feedback. Buyers to do their due diligence. As with all Real Estate transactions, you should verify all information independently including but not limited to restrictions including any that may have been recently added.
Call for agent directly for all showings. Please allow 1 hr notice for all showings. As with all Real Estate transactions you should verify all information independently including but not limited to restrictions including any that may have been recently added.
Location
State TN
County Loudon County - 32
Area 0.19
Rooms
Other Rooms LaundryUtility, Extra Storage, Office, Mstr Bedroom Main Level
Basement Slab
Dining Room Eat-in Kitchen, Formal Dining Area
Interior
Interior Features Island in Kitchen, Pantry, Walk-In Closet(s), Eat-in Kitchen
Heating Central, Electric
Cooling Central Air, Ceiling Fan(s)
Flooring Laminate, Carpet, Vinyl
Fireplaces Number 1
Fireplaces Type Electric
Appliance Dishwasher, Disposal, Microwave, Range
Heat Source Central, Electric
Laundry true
Exterior
Exterior Feature Porch - Covered
Parking Features On Street, Garage Door Opener
Garage Spaces 2.0
Garage Description On-Street Parking, Garage Door Opener
Total Parking Spaces 2
Garage Yes
Building
Lot Description Corner Lot
Faces I75 S to Exit 81 toward US 321 N; Turn left onto US 321 N; turn right onto Adesa Blvd; turn left onto Old Hwy 95; Turn right onto Paisley Reece Ln; Turn left onto Laine Drive; House on the right; Sign on property.
Sewer Public Sewer
Water Public
Architectural Style Traditional
Additional Building Gazebo
Structure Type Frame
Schools
Middle Schools Lenoir City
High Schools Lenoir City
Others
Restrictions Yes
Tax ID 020B E 091.00
Security Features Security Alarm,Smoke Detector
Energy Description Electric
Read Less
Want to know what your home might be worth? Contact us for a FREE valuation!

Our team is ready to help you sell your home for the highest possible price ASAP





