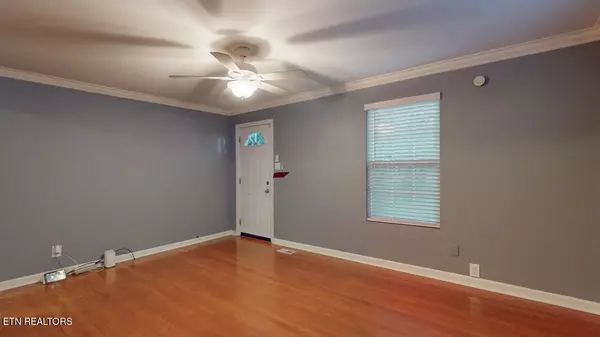$260,000
$250,000
4.0%For more information regarding the value of a property, please contact us for a free consultation.
1925 Houstonia DR Knoxville, TN 37918
3 Beds
2 Baths
1,191 SqFt
Key Details
Sold Price $260,000
Property Type Single Family Home
Sub Type Residential
Listing Status Sold
Purchase Type For Sale
Square Footage 1,191 sqft
Price per Sqft $218
MLS Listing ID 1261249
Sold Date 11/08/24
Style Craftsman
Bedrooms 3
Full Baths 2
Originating Board East Tennessee REALTORS® MLS
Year Built 1949
Lot Size 0.900 Acres
Acres 0.9
Property Sub-Type Residential
Property Description
Seller willing to pay toward 3,2,1 buy down or potential closing costs.
Welcome to this inviting ranch house nestled amidst the serene beauty of Fountain City, occupying a spacious 0.9-acre lot. With its three bedrooms and two full bathrooms, this property offers a perfect balance of comfort and tranquility.
Upon entering, you're greeted by a blend of cozy carpeting and refurbished hardwood floors, lending a touch of warmth and character to the front room. This versatile space provides an ideal setting for gatherings, relaxation, or simply enjoying the view through the windows.
The primary bedroom features its own en-suite bathroom, providing a private retreat for relaxation. Meanwhile, two additional bedrooms share access to a full bathroom, ensuring convenience for family and guests.
Step outside to the cleared backyard, where there's plenty of room for outdoor activities, gardening, or simply enjoying the peaceful surroundings.
Conveniently located near amenities, this ranch house offers the perfect blend of rural charm and modern comforts, promising a serene lifestyle for its fortunate occupants.
Location
State TN
County Knox County - 1
Area 0.9
Rooms
Family Room Yes
Other Rooms Family Room, Mstr Bedroom Main Level
Basement Crawl Space
Interior
Heating Central, Electric
Cooling Central Cooling
Flooring Carpet, Hardwood, Tile
Fireplaces Type None
Appliance Dishwasher, Dryer, Microwave, Range, Refrigerator, Smoke Detector, Washer
Heat Source Central, Electric
Exterior
Exterior Feature Deck
Parking Features Off-Street Parking
Garage Description Off-Street Parking
Garage No
Building
Lot Description Wooded, Level
Faces From US-441 Turn onto Chruch St. Turn Right onto Fountain Rd. Slight left onto Dahlia Dr. Turn Right on to Medlin Heights Rd. Turn Left onto Ridgecrest D
Sewer Public Sewer
Water Public
Architectural Style Craftsman
Structure Type Vinyl Siding,Block
Schools
Middle Schools Gresham
High Schools Central
Others
Restrictions No
Tax ID 058GF025
Energy Description Electric
Read Less
Want to know what your home might be worth? Contact us for a FREE valuation!

Our team is ready to help you sell your home for the highest possible price ASAP





