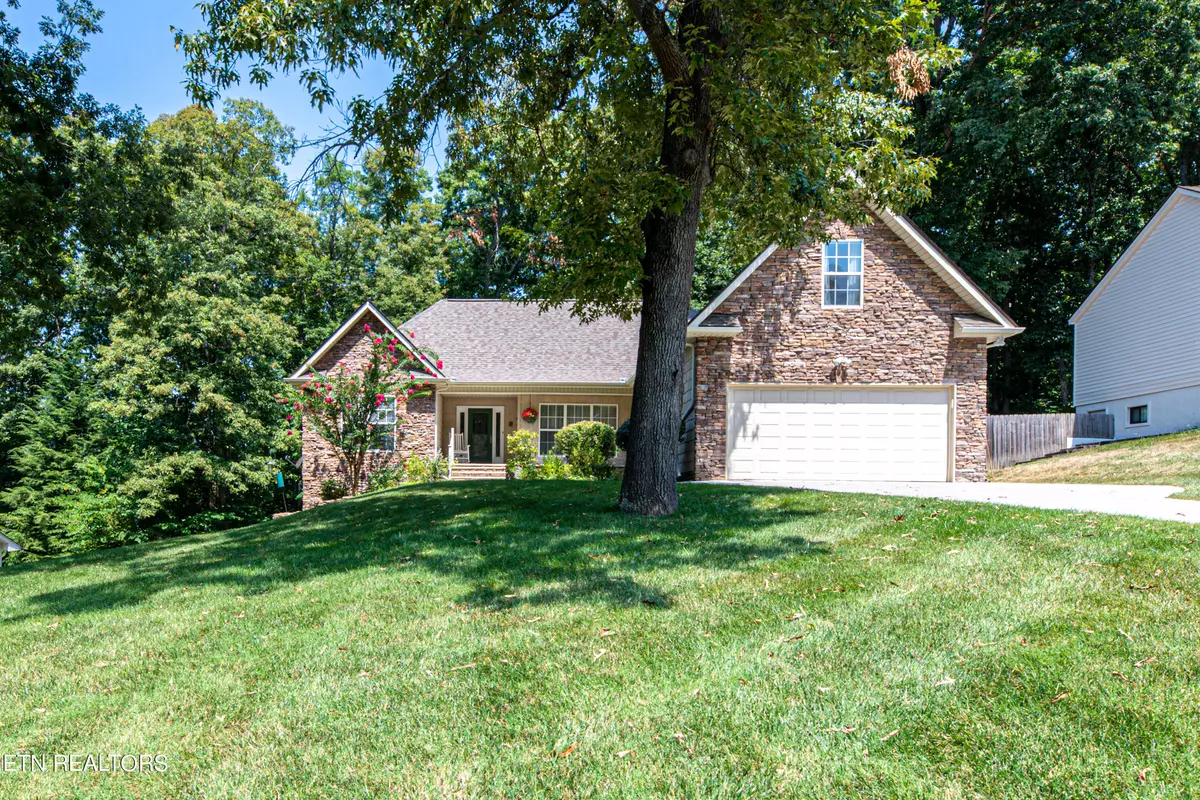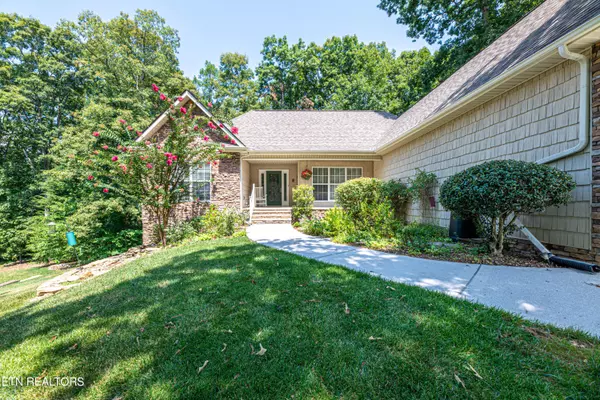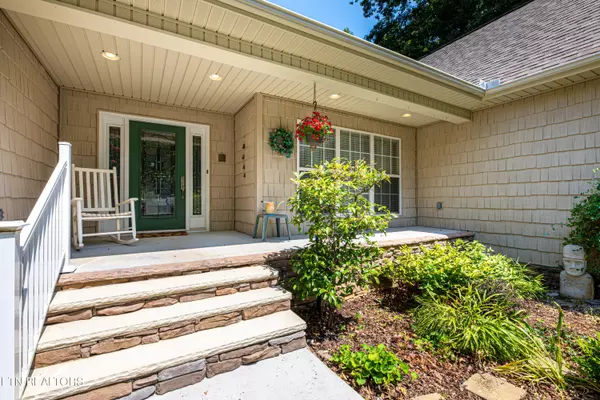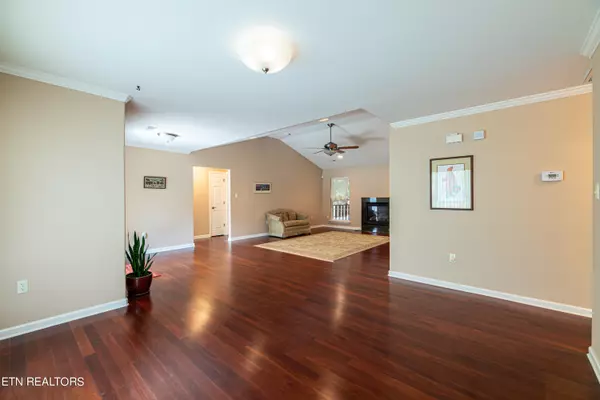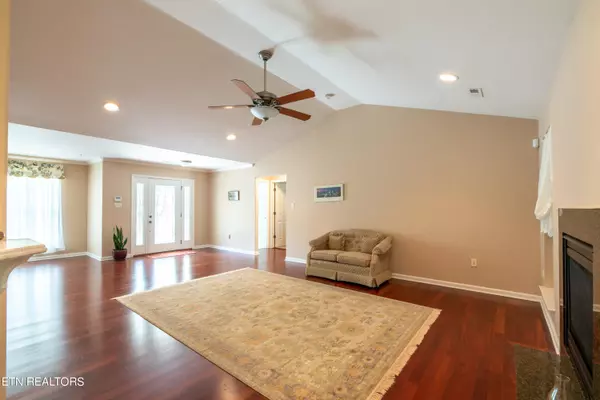$625,000
$625,000
For more information regarding the value of a property, please contact us for a free consultation.
1313 Farrington DR Knoxville, TN 37923
5 Beds
4 Baths
4,110 SqFt
Key Details
Sold Price $625,000
Property Type Single Family Home
Sub Type Residential
Listing Status Sold
Purchase Type For Sale
Square Footage 4,110 sqft
Price per Sqft $152
Subdivision Farrington
MLS Listing ID 1275999
Sold Date 11/06/24
Style Traditional
Bedrooms 5
Full Baths 3
Half Baths 1
Originating Board East Tennessee REALTORS® MLS
Year Built 2007
Lot Size 435 Sqft
Acres 0.01
Lot Dimensions 93.05 x 233.51x IRR
Property Sub-Type Residential
Property Description
Welcome to your dream home! This custom-built residence boasts over 4000 sq. ft of living space. Featuring 5 bd (with a potential for 6) and 3 1/2 baths. Downstairs could also be made into in-law suite. This home offers ample space for both relaxation and entertainment. The professionally maintained lawn has an irrigation system. Enjoy the outdoors from your screened porch or on the extended decking. The expansive bsmt is a hobbyist's paradise, equipped with a workshop and ample storage. The bsmt also includes a huge game/theater room and hobby area, providing endless possibilities for activities and projects. Additionally, the neighborhood offers optional membership to community pool with a grilling area and play area, perfect for family fun and socializing. Don't miss out on this stunning property! Call today for easy showing.
Location
State TN
County Knox County - 1
Area 0.01
Rooms
Other Rooms Basement Rec Room, LaundryUtility, 2nd Rec Room, Workshop, Bedroom Main Level, Extra Storage, Office, Breakfast Room, Great Room, Mstr Bedroom Main Level, Split Bedroom
Basement Finished, Partially Finished, Plumbed, Walkout
Dining Room Eat-in Kitchen, Formal Dining Area
Interior
Interior Features Cathedral Ceiling(s), Walk-In Closet(s), Wet Bar, Eat-in Kitchen
Heating Central, Forced Air, Natural Gas, Electric
Cooling Ceiling Fan(s)
Flooring Laminate, Carpet, Hardwood, Vinyl, Tile
Fireplaces Number 1
Fireplaces Type Brick, Circulating, Gas Log
Appliance Dishwasher, Disposal, Dryer, Microwave, Range, Refrigerator, Security Alarm, Self Cleaning Oven, Smoke Detector, Washer
Heat Source Central, Forced Air, Natural Gas, Electric
Laundry true
Exterior
Exterior Feature Windows - Vinyl, Windows - Insulated, Patio, Porch - Covered, Porch - Screened, Prof Landscaped, Deck
Parking Features Garage Door Opener, Attached
Garage Spaces 2.0
Garage Description Attached, Garage Door Opener, Attached
Pool true
Amenities Available Playground, Pool, Other
View Other
Porch true
Total Parking Spaces 2
Garage Yes
Building
Lot Description Private, Wooded, Irregular Lot, Level
Faces Ebenezer Rd to Farrington Dr
Sewer Public Sewer
Water Public
Architectural Style Traditional
Structure Type Stone,Vinyl Siding,Other,Shingle Shake,Frame
Others
Restrictions Yes
Tax ID 144DD041
Energy Description Electric, Gas(Natural)
Read Less
Want to know what your home might be worth? Contact us for a FREE valuation!

Our team is ready to help you sell your home for the highest possible price ASAP

