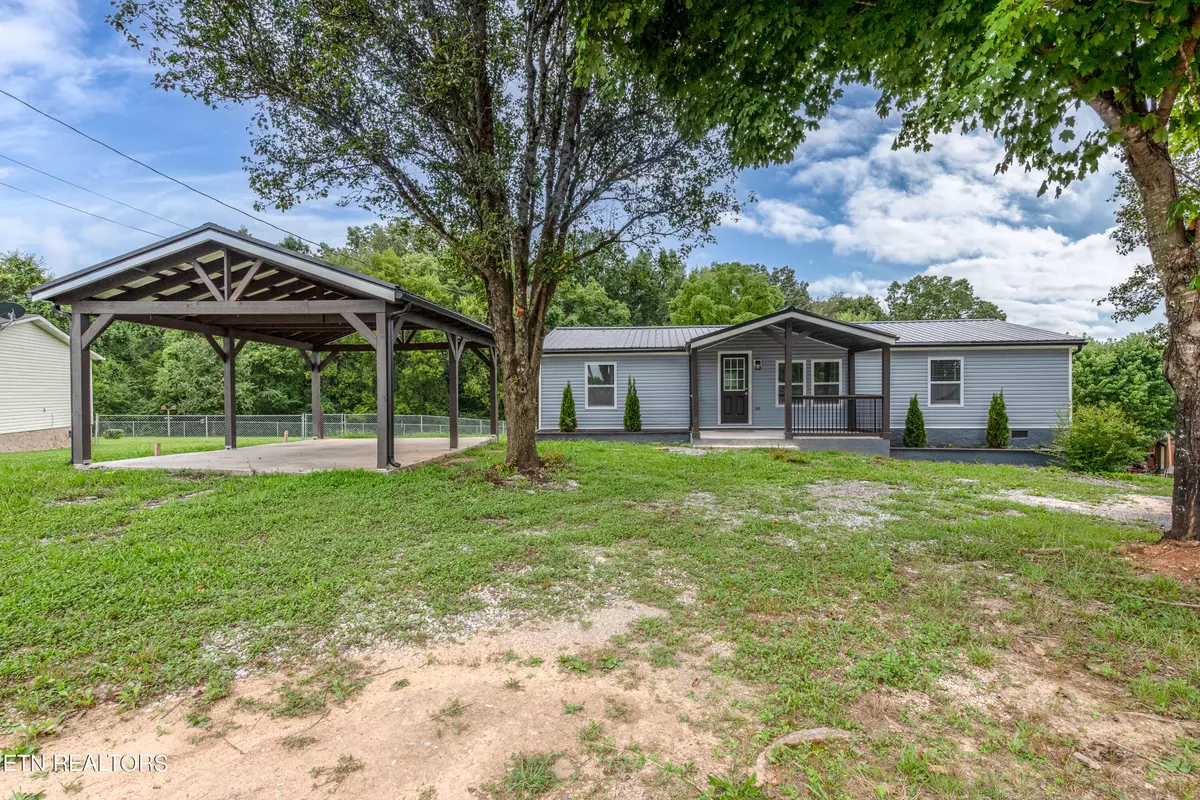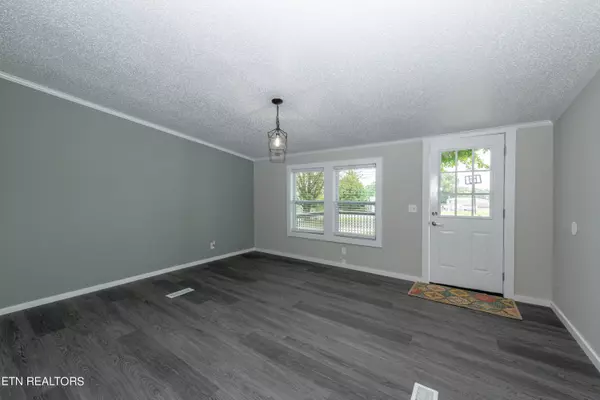$275,000
$289,900
5.1%For more information regarding the value of a property, please contact us for a free consultation.
116 Kerri DR Strawberry Plains, TN 37871
3 Beds
2 Baths
1,296 SqFt
Key Details
Sold Price $275,000
Property Type Single Family Home
Sub Type Residential
Listing Status Sold
Purchase Type For Sale
Square Footage 1,296 sqft
Price per Sqft $212
Subdivision Ridge View Estates Ii
MLS Listing ID 1271376
Sold Date 11/20/24
Style Manufactured,Traditional
Bedrooms 3
Full Baths 2
Originating Board East Tennessee REALTORS® MLS
Year Built 2000
Lot Size 0.550 Acres
Acres 0.55
Lot Dimensions 83 x 290.9 irr
Property Sub-Type Residential
Property Description
Discover this updated and renovated home featuring three bedrooms and two baths, complete with an open floor plan and a split bedroom design, all set on approx. .55-acre lot. The expansive living room boasts vaulted ceilings and flows into a well-appointed kitchen adorned with a beautiful backsplash and brand-new appliances. The generous owner's suite includes a full bath with a soaking tub and shower. Across the home, two additional spacious bedrooms feature walk-in closets. The residence showcases new laminate flooring, light fixtures, doors, hardware, a metal roof, gutters, windows, blinds, and HVAC. Relish your time outdoors on the covered front porch or the back deck. Also, enjoy having a large car port!! Schedule your viewing today!
Location
State TN
County Jefferson County - 26
Area 0.55
Rooms
Other Rooms LaundryUtility, Bedroom Main Level, Mstr Bedroom Main Level, Split Bedroom
Basement Crawl Space
Interior
Interior Features Cathedral Ceiling(s), Walk-In Closet(s), Eat-in Kitchen
Heating Central, Electric
Cooling Central Cooling
Flooring Laminate
Fireplaces Type None
Window Features Drapes
Appliance Dishwasher, Range, Refrigerator, Smoke Detector
Heat Source Central, Electric
Laundry true
Exterior
Exterior Feature Windows - Vinyl, Windows - Insulated, Porch - Covered, Deck
Parking Features Carport, Detached
Carport Spaces 2
Garage Description Detached, Carport
View Country Setting
Garage No
Building
Lot Description Level, Rolling Slope
Faces 11 E to left onto Bruner Rd, go 1.3 miles and turn right onto Kerri. House will be on the left with sign in the yard
Sewer Septic Tank
Water Public
Architectural Style Manufactured, Traditional
Structure Type Vinyl Siding,Steel Siding
Schools
Middle Schools Jefferson
High Schools Jefferson County
Others
Restrictions Yes
Tax ID 053D A 009.00
Energy Description Electric
Read Less
Want to know what your home might be worth? Contact us for a FREE valuation!

Our team is ready to help you sell your home for the highest possible price ASAP





