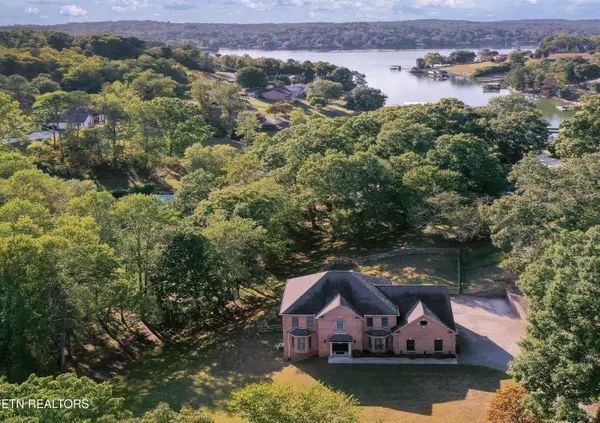$991,900
$999,900
0.8%For more information regarding the value of a property, please contact us for a free consultation.
1028 Chula Vista DR Friendsville, TN 37737
4 Beds
4 Baths
3,578 SqFt
Key Details
Sold Price $991,900
Property Type Single Family Home
Sub Type Residential
Listing Status Sold
Purchase Type For Sale
Square Footage 3,578 sqft
Price per Sqft $277
Subdivision Rio Vista
MLS Listing ID 1276556
Sold Date 12/10/24
Style Traditional
Bedrooms 4
Full Baths 3
Half Baths 1
Originating Board East Tennessee REALTORS® MLS
Year Built 1995
Lot Size 1.320 Acres
Acres 1.32
Lot Dimensions 259.66 x 430
Property Description
I'll let you in on a little secret. Life is better when you make space for what you love.
You have to be intentional about giving yourself something to look forward to.
You have to prioritize your joy. Welcome to your dream lake home in the beautiful mountains of eastern Tennessee! This custom-built brick home sits on a stunning 1.3-acre lakefront lot on Fort Loudoun Lake complete with a private boat dock that has TVA approval for future additions. Living on a lake where you can hop in your boat and take a short ride to local restaurants, watering holes, and marinas would feel like a dream come true. Imagine stepping out your back door, riding the golf cart down to your private dock, and setting off across the water. The lake is calm in the morning, with sunlight sparkling on the surface, and the air is fresh with the scent of pine and water. Located in the prestigious Rio Vista subdivision, this home is surrounded by million-dollar properties and offers breathtaking views.
Inside, you'll find 4 spacious bedrooms, 3.5 bathrooms, and expansive bonus rooms perfect for entertaining or family living. The master suite offers stunning lake views, providing a peaceful retreat every morning. Enjoy hardwood floors throughout the main living areas, and cozy up by the gas fireplace on cool autumn evenings. Granite countertops, and Stainless steel appliances adorn the chefs kitchen.
The professionally landscaped, fenced yard is perfect for pets, and with a walkout basement, there's plenty of room to enjoy the outdoors. This home is not only a tranquil getaway but also an exceptional value, priced well below neighborhood comps.
With an assumable loan available, this is an opportunity you won't want to miss! Call the listing agent today for more information.
Location
State TN
County Blount County - 28
Area 1.32
Rooms
Family Room Yes
Other Rooms Basement Rec Room, LaundryUtility, DenStudy, 2nd Rec Room, Extra Storage, Office, Breakfast Room, Great Room, Family Room
Basement Plumbed, Unfinished, Walkout
Dining Room Eat-in Kitchen, Formal Dining Area, Breakfast Room
Interior
Interior Features Pantry, Walk-In Closet(s), Eat-in Kitchen
Heating Central, Propane, Electric
Cooling Central Cooling, Ceiling Fan(s)
Flooring Carpet, Hardwood, Tile
Fireplaces Number 1
Fireplaces Type Gas, Insert, Circulating, Gas Log
Appliance Dishwasher, Disposal, Dryer, Microwave, Range, Refrigerator, Self Cleaning Oven, Smoke Detector, Washer
Heat Source Central, Propane, Electric
Laundry true
Exterior
Exterior Feature Windows - Vinyl, Windows - Insulated, Fenced - Yard, Patio, Prof Landscaped, Deck, Dock
Parking Features Garage Door Opener, Attached, Basement, Side/Rear Entry, Main Level
Garage Spaces 4.0
Garage Description Attached, SideRear Entry, Basement, Garage Door Opener, Main Level, Attached
View Lake
Porch true
Total Parking Spaces 4
Garage Yes
Building
Lot Description Waterfront Access, Lakefront, Wooded, Level, Rolling Slope
Faces W Lamar Alexander Pkwy (US-321 S). Go for 7.3 mi. Turn right onto E Main Ave (TN-333 N). Go for 0.8 mi Turn right onto S Farnum St (TN-333). Go for 154 ft. Turn left onto W Hill Ave. Go for 0.4 mi. Continue on Unitia Rd. Go for 0.5 mi. Turn right onto Disco Loop Rd. Go for 0.8 mi. Turn slight right onto Disco Loop Rd. Go for 0.4 mi. Then 0.4 miles Turn left onto Parks Ferry Rd. Go for 0.3 mi. Then 0.3 miles Turn left onto Rio Vista Cir. Go for 0.1 mi. Then 0.1 miles Turn left onto Chula Vista Dr. Go for 0.1 mi. to house
Sewer Septic Tank
Water Public, Well
Architectural Style Traditional
Structure Type Vinyl Siding,Brick
Schools
Middle Schools Union Grove
High Schools William Blount
Others
Restrictions No
Tax ID 032M A 002.00
Energy Description Electric, Propane
Read Less
Want to know what your home might be worth? Contact us for a FREE valuation!

Our team is ready to help you sell your home for the highest possible price ASAP





