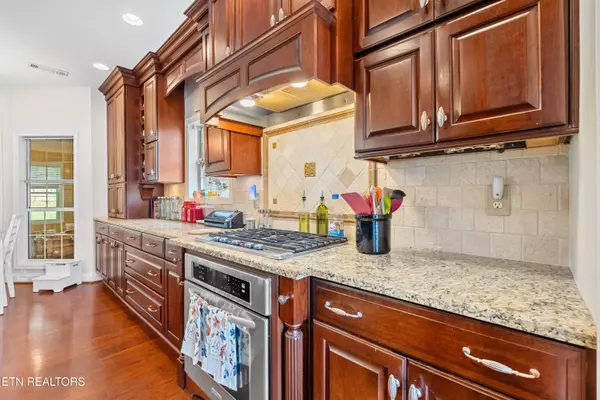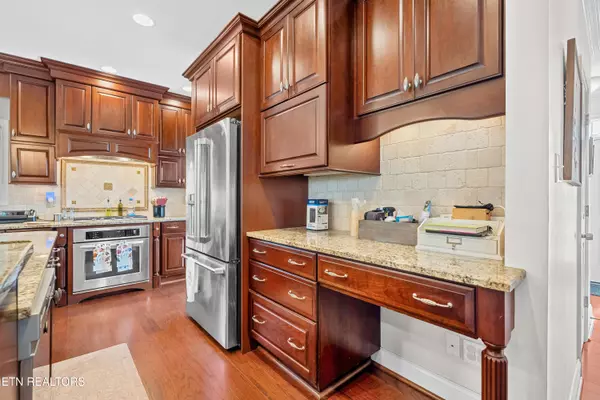$500,000
$514,900
2.9%For more information regarding the value of a property, please contact us for a free consultation.
9509 Denning LN Knoxville, TN 37931
3 Beds
3 Baths
2,351 SqFt
Key Details
Sold Price $500,000
Property Type Single Family Home
Sub Type Residential
Listing Status Sold
Purchase Type For Sale
Square Footage 2,351 sqft
Price per Sqft $212
Subdivision Trails End S/D Unit 3
MLS Listing ID 1282176
Sold Date 12/20/24
Style Traditional
Bedrooms 3
Full Baths 2
Half Baths 1
HOA Fees $2/ann
Originating Board East Tennessee REALTORS® MLS
Year Built 1995
Lot Size 9,583 Sqft
Acres 0.22
Lot Dimensions 64.35 x 147.62 x IRR
Property Sub-Type Residential
Property Description
Welcome to this move-in ready, charming home in a convenient West Knoxville location. On the main level you will see a home office or formal living area, formal dining room, half bath and a gorgeous open kitchen & living area & a spacious sunroom that overlooks a private fenced in yard. Sunroom adds 300sq ft to your main level. Kitchen includes beautiful custom cabinets, stainless appliances, gas stove, granite counters, separate desk area and large island with bar seating. Upstairs you will find a spacious master with a large on suite bathroom with soaking tub, dual sinks, walk-in shower and walk-in closet. 2 more bedrooms, full hall bath, laundry room and bonus finish out the second level. Large bonus (could be a 4th bedroom) has French doors and large WIC on both sides. Large 2 car garage with a deeper bay with cabinets for extra storage or workshop area. Located just off Middlebrook Pike with easy access to West Knox, Oak Ridge, Maryville and downtown. Close to many amenities including grocery, restaurants, gas and more. Neighborhood pool membership available for additional cost. Fireplace is decorative only. Could possibly be converted to gas logs. All info deemed reliable. Buyer & buyer's agent to verify. Back on Market is no fault of the Seller. Fall through due to buyer financial situation.
Location
State TN
County Knox County - 1
Area 0.22
Rooms
Other Rooms LaundryUtility, Sunroom, Extra Storage, Office
Basement Slab
Dining Room Eat-in Kitchen, Formal Dining Area
Interior
Interior Features Island in Kitchen, Walk-In Closet(s), Eat-in Kitchen
Heating Central, Natural Gas
Cooling Central Cooling, Ceiling Fan(s)
Flooring Carpet, Hardwood, Vinyl, Tile
Fireplaces Type Other
Appliance Dishwasher, Range, Refrigerator
Heat Source Central, Natural Gas
Laundry true
Exterior
Exterior Feature Fenced - Yard, Deck
Parking Features Garage Door Opener, Attached, Off-Street Parking
Garage Spaces 2.0
Garage Description Attached, Garage Door Opener, Off-Street Parking, Attached
View Other
Total Parking Spaces 2
Garage Yes
Building
Lot Description Cul-De-Sac
Faces Middlebrook Pike to Hoyle Beals Drive. L on Watering Place on Denning Lane. Home on L Sign in yard
Sewer Public Sewer
Water Public
Architectural Style Traditional
Structure Type Vinyl Siding,Other,Block,Brick,Frame
Schools
Middle Schools Hardin Valley
High Schools Hardin Valley Academy
Others
Restrictions Yes
Tax ID 104ED020
Energy Description Gas(Natural)
Read Less
Want to know what your home might be worth? Contact us for a FREE valuation!

Our team is ready to help you sell your home for the highest possible price ASAP





