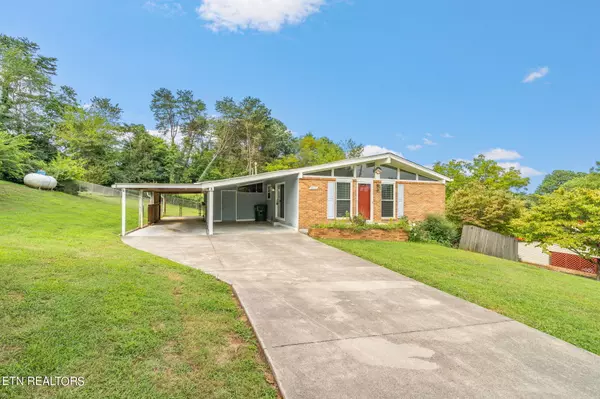$349,000
$359,000
2.8%For more information regarding the value of a property, please contact us for a free consultation.
905 Churchill DR Maryville, TN 37803
3 Beds
3 Baths
1,887 SqFt
Key Details
Sold Price $349,000
Property Type Single Family Home
Sub Type Residential
Listing Status Sold
Purchase Type For Sale
Square Footage 1,887 sqft
Price per Sqft $184
Subdivision Churchill Heights
MLS Listing ID 1275057
Sold Date 01/07/25
Style Traditional
Bedrooms 3
Full Baths 2
Half Baths 1
Originating Board East Tennessee REALTORS® MLS
Year Built 1962
Lot Size 0.360 Acres
Acres 0.36
Property Description
Motivated Seller!!Charming Basement Rancher in Maryville City. Discover this inviting basement rancher, perfectly situated near top-rated schools and a beautiful park. Boasting over 1,880 sq ft, this home features 3 bedrooms, 2 full baths, and 1 half bath. The open floor plan includes cathedral ceilings, a cozy family room, and a spacious kitchen with a dining area. 3 main level bedrooms, with 2 full baths. Enjoy the versatility of a great room, den, or office space. The finished basement offers a large rec room and an additional half bath, along with ample unfinished storage space. Outside, you'll find a large, fenced backyard, a covered porch, and two storage buildings. The main level includes a 3-car carport for your convenience. Located in the highly sought-after Maryville City School District, this home is a perfect blend of comfort and convenience. Schedule your showing today, seller will consider assisting with closing cost.
Location
State TN
County Blount County - 28
Area 0.36
Rooms
Other Rooms Basement Rec Room, LaundryUtility, DenStudy, Workshop, Office, Great Room, Mstr Bedroom Main Level
Basement Finished, Plumbed, Unfinished
Dining Room Eat-in Kitchen
Interior
Interior Features Cathedral Ceiling(s), Eat-in Kitchen
Heating Central, Forced Air, Propane, Electric
Cooling Central Cooling
Flooring Laminate, Carpet, Hardwood, Vinyl
Fireplaces Type None
Appliance Dishwasher, Disposal, Range, Refrigerator, Smoke Detector
Heat Source Central, Forced Air, Propane, Electric
Laundry true
Exterior
Exterior Feature Windows - Insulated, Fence - Wood, Porch - Covered, Fence - Chain
Parking Features Attached, Main Level
Carport Spaces 3
Garage Description Attached, Main Level, Attached
View City
Garage No
Building
Lot Description Corner Lot
Faces Montvale Station Rd to Churchill Drive, home on right.
Sewer Public Sewer
Water Public
Architectural Style Traditional
Additional Building Storage, Workshop
Structure Type Vinyl Siding,Wood Siding,Brick,Frame
Others
Restrictions Yes
Tax ID 068D B 004.00
Energy Description Electric, Propane
Read Less
Want to know what your home might be worth? Contact us for a FREE valuation!

Our team is ready to help you sell your home for the highest possible price ASAP





