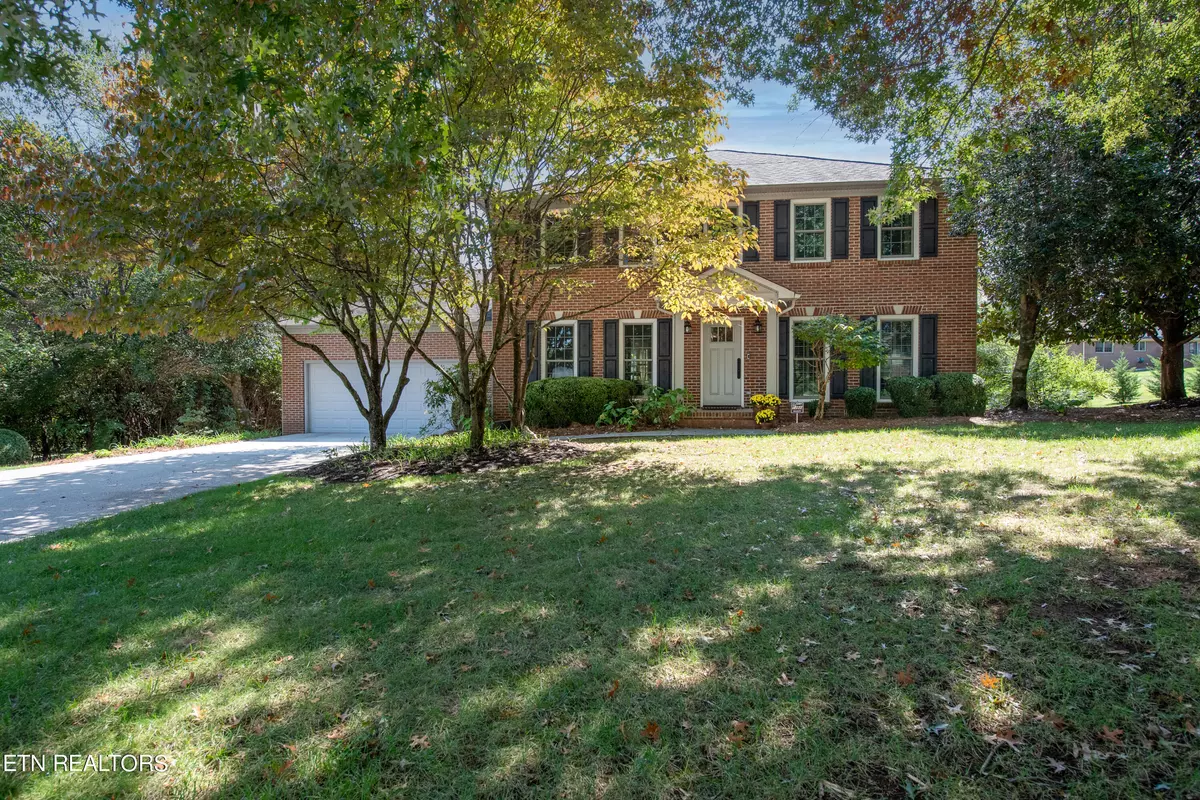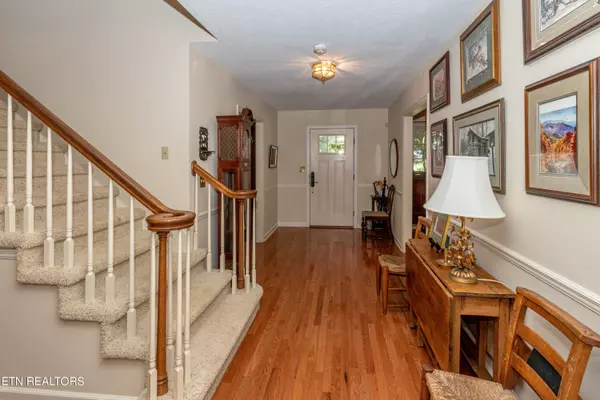$695,000
$730,000
4.8%For more information regarding the value of a property, please contact us for a free consultation.
1924 Belvedere CT Maryville, TN 37803
5 Beds
4 Baths
3,363 SqFt
Key Details
Sold Price $695,000
Property Type Single Family Home
Sub Type Residential
Listing Status Sold
Purchase Type For Sale
Square Footage 3,363 sqft
Price per Sqft $206
Subdivision Wimbledon
MLS Listing ID 1277207
Sold Date 01/15/25
Style Traditional
Bedrooms 5
Full Baths 3
Half Baths 1
HOA Fees $4/ann
Originating Board East Tennessee REALTORS® MLS
Year Built 1988
Lot Size 0.440 Acres
Acres 0.44
Lot Dimensions 87.95 X 173.31 X161.77 X 160
Property Description
Welcome to this beautiful five bedroom home location in Wimbledon Subdivision and Maryville City. The home consists of two primary suites located upstairs and on the main level. The main level includes a generous primary suite with custom closet built-ins, dual sinks, and a walk-in shower. There are 3.5 bathrooms. The home is nestled at the end of a peaceful cul-de-sac offering a perfect blend of elegance and comfort. as you step inside the main level you will be greeted with a formal dining room idea for hosting dinner parties. Next, there is plenty of space in the large family room to enjoy the wood burning fireplace on a relaxing evening. This room leads to a screened-in porch plus a sun deck. The heart of the home offers an updated kitchen with stainless appliances, gas stove, granite countertops, pantry, island and a breakfast area. Additionally the main level consists of home office, a half bath and a large laundry room. There are hardwood floors throughout. Upstairs you will find a second generous primary suite with a wood burning fireplace, a walk-in shower in the bathroom and dual vanities with granite counter tops, tile floors and a walk-in closet. also, there are three additional spacious bedrooms and guest bath with a tub shower. All kitchen appliances are included as well as washer and dryer. A few more updates include Renewal by Anderson windows and plantation shutters. Outside you will find professional landscaping of Tennessee native plants by Overhill Gardens plus an irrigation system. There are both pollinators and edibles including plums, figs, berries, black berries and raspberries. A security system is in place.
Location
State TN
County Blount County - 28
Area 0.44
Rooms
Family Room Yes
Other Rooms LaundryUtility, Bedroom Main Level, Extra Storage, Office, Breakfast Room, Family Room, Mstr Bedroom Main Level
Basement Crawl Space
Dining Room Formal Dining Area, Breakfast Room
Interior
Interior Features Island in Kitchen, Walk-In Closet(s)
Heating Central, Forced Air, Heat Pump, Natural Gas, Electric
Cooling Central Cooling, Ceiling Fan(s)
Flooring Carpet, Hardwood, Tile
Fireplaces Number 2
Fireplaces Type Brick, Wood Burning
Appliance Dishwasher, Disposal, Dryer, Gas Stove, Microwave, Range, Refrigerator, Security Alarm, Self Cleaning Oven, Smoke Detector, Washer
Heat Source Central, Forced Air, Heat Pump, Natural Gas, Electric
Laundry true
Exterior
Exterior Feature Irrigation System, Windows - Wood, Windows - Vinyl, Porch - Covered, Porch - Screened, Deck
Parking Features Garage Door Opener, Attached, Main Level
Garage Spaces 2.0
Garage Description Attached, Garage Door Opener, Main Level, Attached
View City
Total Parking Spaces 2
Garage Yes
Building
Lot Description Cul-De-Sac, Irregular Lot, Level
Faces Sandy Springs for 1.3 miles turn left on Cochran Road, left in Wimbledon Subdivision, continue on Wimbledon Blvd, right on Whitehall, right on Belvedere Court. Sign on property.
Sewer Public Sewer
Water Public
Architectural Style Traditional
Structure Type Brick
Schools
Middle Schools Maryville Middle
High Schools Maryville
Others
Restrictions Yes
Tax ID 068M A 024.00
Energy Description Electric, Gas(Natural)
Read Less
Want to know what your home might be worth? Contact us for a FREE valuation!

Our team is ready to help you sell your home for the highest possible price ASAP





