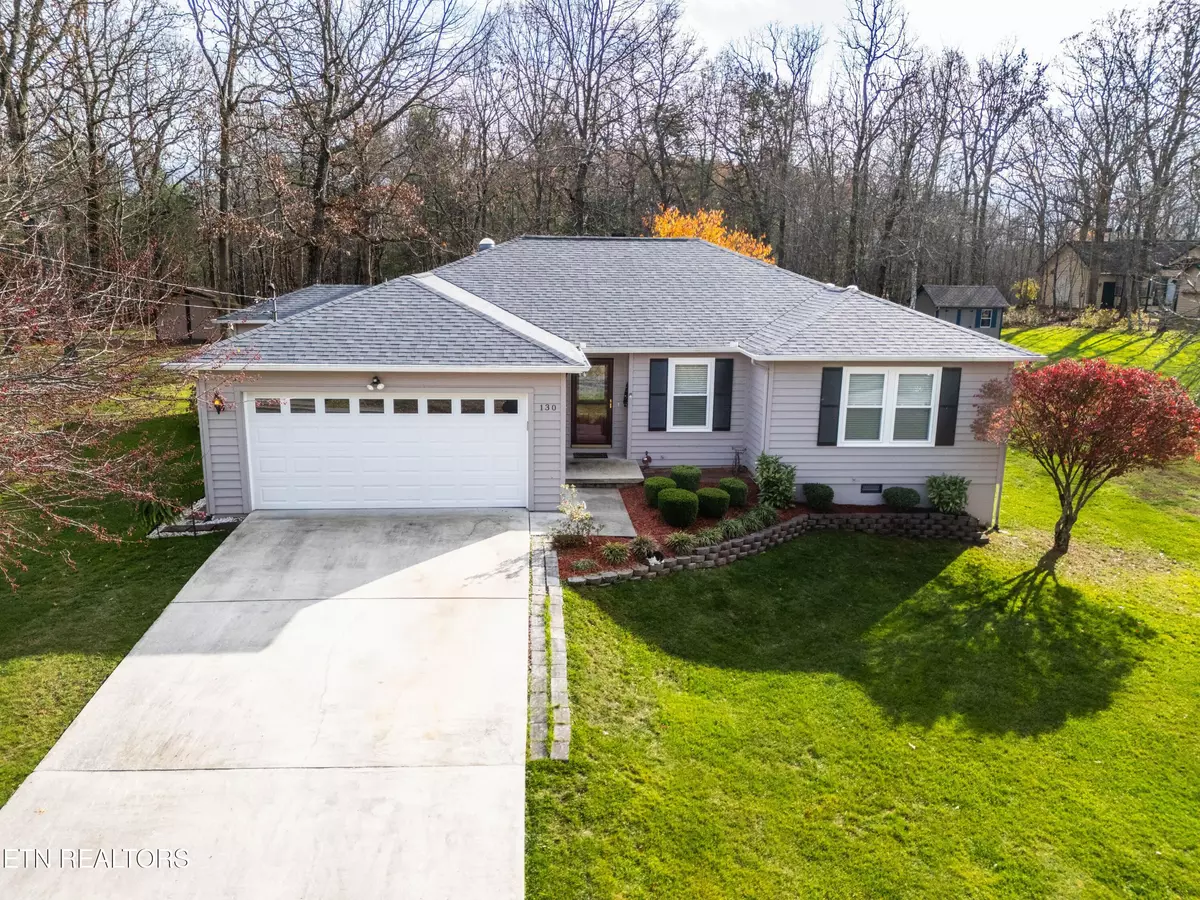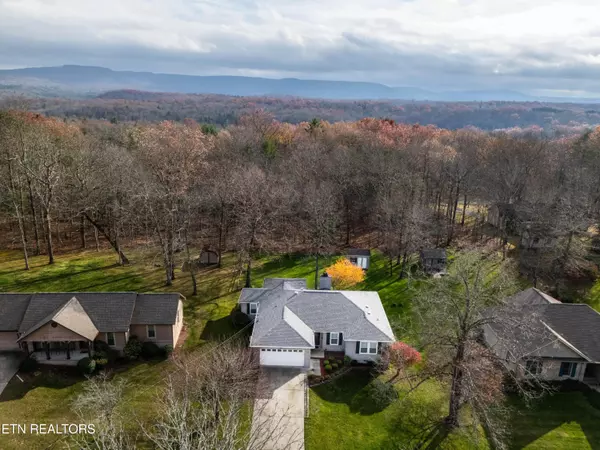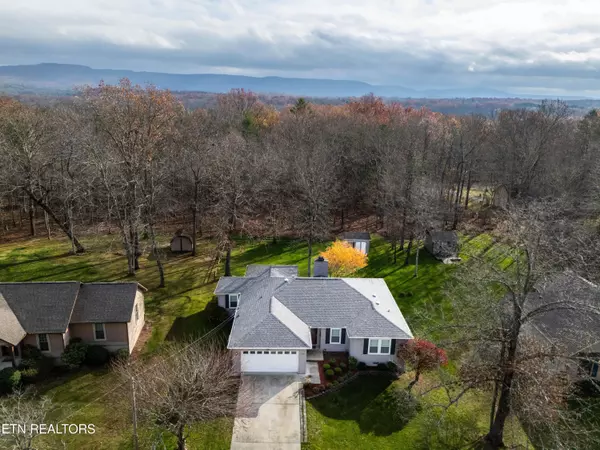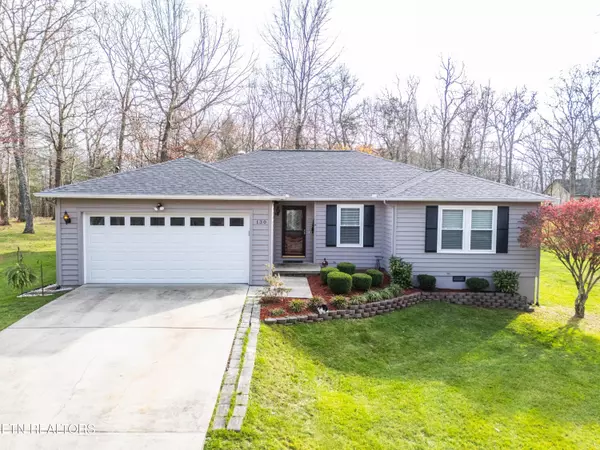$295,000
$299,000
1.3%For more information regarding the value of a property, please contact us for a free consultation.
130 Pomeroy DR Crossville, TN 38558
3 Beds
2 Baths
1,748 SqFt
Key Details
Sold Price $295,000
Property Type Single Family Home
Sub Type Residential
Listing Status Sold
Purchase Type For Sale
Square Footage 1,748 sqft
Price per Sqft $168
Subdivision Lake Pomeroy
MLS Listing ID 1283882
Sold Date 01/21/25
Style Traditional
Bedrooms 3
Full Baths 2
HOA Fees $88/mo
Originating Board East Tennessee REALTORS® MLS
Year Built 1985
Lot Size 0.310 Acres
Acres 0.31
Lot Dimensions 63.8 x 143.2
Property Description
Lovely well kept home in the established Lake Pomeroy neighborhood. Woods view in the rear, a well manicured lawn on a quiet street. This 3 bed 2 bath home with spacious living room, dining, room, and cozy den/study between the kitchen. The home also has a screened porch for relaxing and watching the wildlife that visit daily. Buyer to verify all information and measurements before making an informed offer.
Location
State TN
County Cumberland County - 34
Area 0.31
Rooms
Family Room Yes
Other Rooms LaundryUtility, DenStudy, Family Room, Mstr Bedroom Main Level
Basement Crawl Space
Dining Room Eat-in Kitchen, Formal Dining Area
Interior
Interior Features Pantry, Eat-in Kitchen
Heating Forced Air, Electric
Cooling Central Cooling, Ceiling Fan(s)
Flooring Laminate, Carpet, Tile
Fireplaces Number 1
Fireplaces Type Insert, Gas Log
Appliance Dishwasher, Microwave, Smoke Detector
Heat Source Forced Air, Electric
Laundry true
Exterior
Exterior Feature Windows - Vinyl, Windows - Insulated, Porch - Screened, Deck, Doors - Storm
Parking Features On-Street Parking
Garage Description On-Street Parking
Community Features Sidewalks
Amenities Available Clubhouse, Elevator(s), Golf Course, Playground, Recreation Facilities, Sauna, Security, Tennis Court(s), Other
View Wooded
Garage No
Building
Lot Description Wooded, Golf Community, Level
Faces From Peavine Rd. & Eagle Ln. right on Westchester, Left on Pomeroy Dr. home on the right SOP
Sewer Septic Tank, Perc Test On File
Water Public
Architectural Style Traditional
Additional Building Storage
Structure Type Cedar,Frame
Schools
Middle Schools Crab Orchard
High Schools Stone Memorial
Others
HOA Fee Include Fire Protection,Trash,Security
Restrictions Yes
Tax ID 191A N 004.00
Energy Description Electric
Read Less
Want to know what your home might be worth? Contact us for a FREE valuation!

Our team is ready to help you sell your home for the highest possible price ASAP





