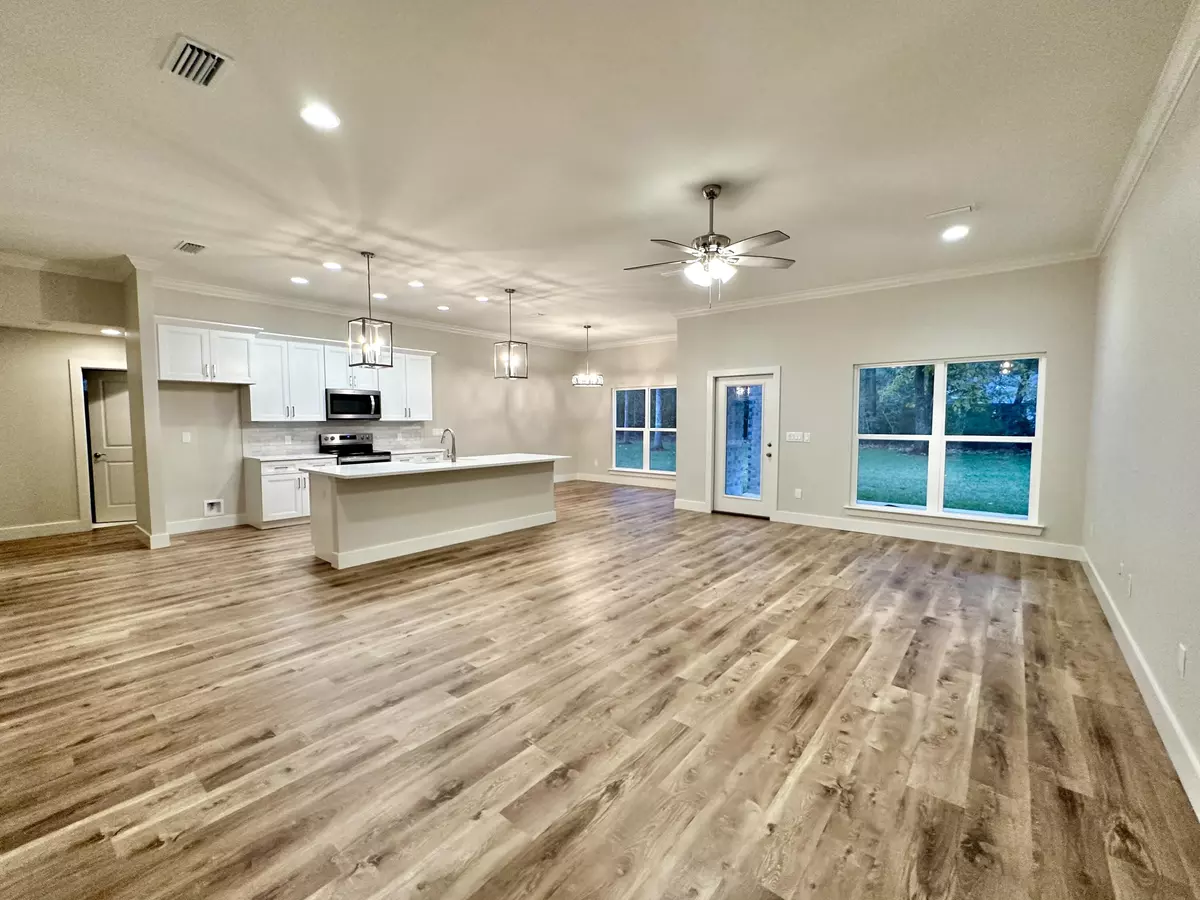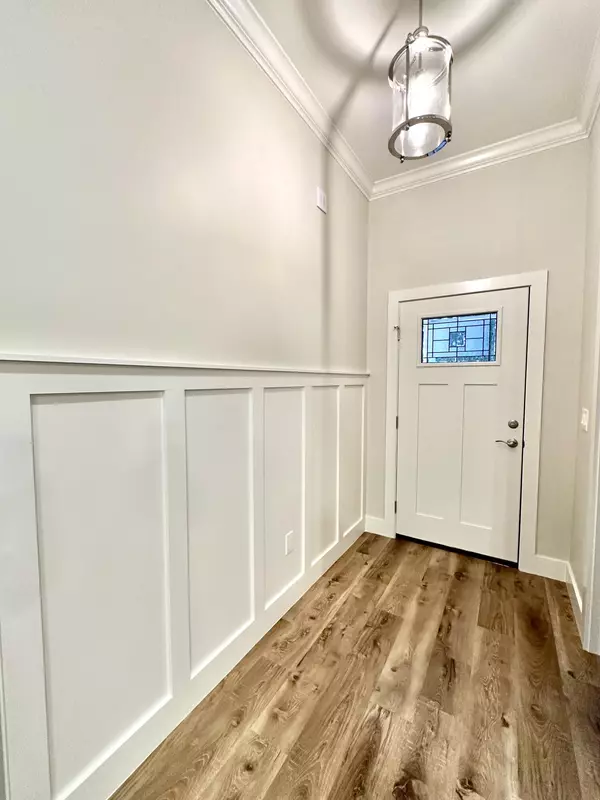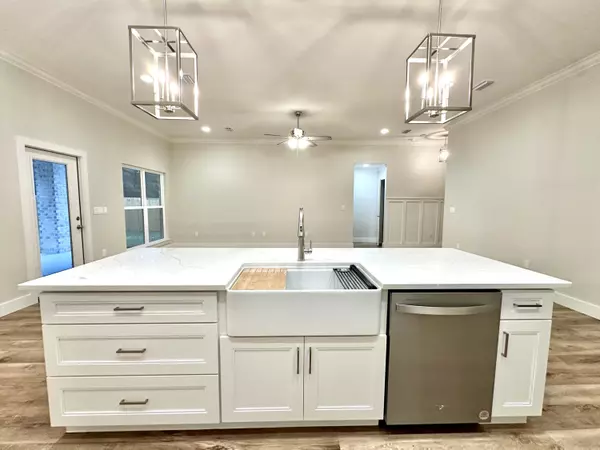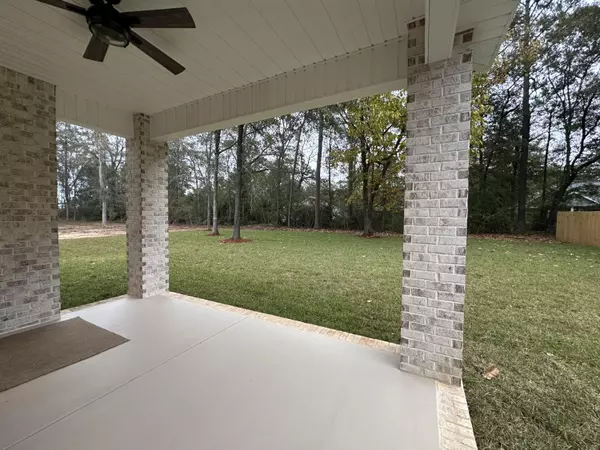$395,000
$395,000
For more information regarding the value of a property, please contact us for a free consultation.
6012 Paige Lane Crestview, FL 32536
4 Beds
2 Baths
1,934 SqFt
Key Details
Sold Price $395,000
Property Type Single Family Home
Sub Type Craftsman Style
Listing Status Sold
Purchase Type For Sale
Square Footage 1,934 sqft
Price per Sqft $204
Subdivision No Recorded Subdivision
MLS Listing ID 964404
Sold Date 01/20/25
Bedrooms 4
Full Baths 2
Construction Status Construction Complete
HOA Y/N No
Year Built 2024
Annual Tax Amount $105
Tax Year 2023
Lot Size 0.430 Acres
Acres 0.43
Property Description
Pro photos coming soon, Brand New Construction! Award Winning Builder! NO HOA! LARGE FLAT LOT! This all brick QUALITY built home is available now and ready to impress. The added touches , trim work, and quality finishes let you know right away this isn't a mass produced cookie cutter home. The open concept floor plan has a great flow and really maximizes space. There is no carpet in the home, LVP flooring and tile throughout.The kitchen features an island with farmhouse sink, cabinet bases with soft close full extension drawer bases and beautiful wood cabinetry. Some of the Upgraded features include cabinetry in laundry room, board and batten wall trim in the master bedroom and entryway, upgraded lighting and recessed lighting throughout, maniblock water isolation system, irrigation syste
Location
State FL
County Okaloosa
Area 25 - Crestview Area
Zoning County,Resid Single Family
Rooms
Kitchen First
Interior
Interior Features Floor Tile, Floor Vinyl, Kitchen Island, Lighting Recessed, Pantry, Pull Down Stairs, Walls Wainscoting
Appliance Auto Garage Door Opn, Dishwasher, Microwave, Smooth Stovetop Rnge, Stove/Oven Electric
Exterior
Exterior Feature Porch, Sprinkler System
Parking Features Garage Attached, Oversized
Pool None
Utilities Available Electric, Public Water, Septic Tank
Private Pool No
Building
Lot Description Level
Story 1.0
Structure Type Brick,Roof Dimensional Shg,Trim Vinyl
Construction Status Construction Complete
Schools
Elementary Schools Bob Sikes
Others
Energy Description AC - Central Elect,Heat Pump Air To Air,Water Heater - Elect
Financing Conventional,FHA,VA
Read Less
Want to know what your home might be worth? Contact us for a FREE valuation!

Our team is ready to help you sell your home for the highest possible price ASAP
Bought with Keller Williams Realty Cview





