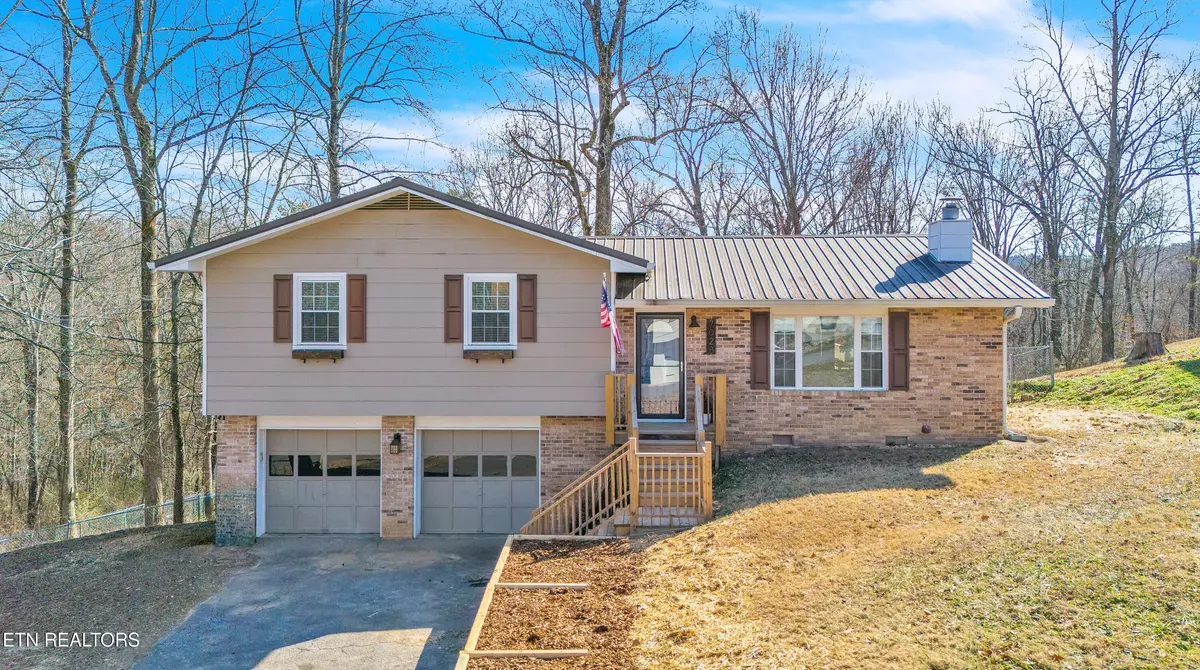$302,000
$305,000
1.0%For more information regarding the value of a property, please contact us for a free consultation.
7028 Antler LN Harrison, TN 37341
3 Beds
2 Baths
1,252 SqFt
Key Details
Sold Price $302,000
Property Type Single Family Home
Sub Type Residential
Listing Status Sold
Purchase Type For Sale
Square Footage 1,252 sqft
Price per Sqft $241
Subdivision Deerwood Forest Unit
MLS Listing ID 1287905
Sold Date 02/03/25
Style Other
Bedrooms 3
Full Baths 2
Originating Board East Tennessee REALTORS® MLS
Year Built 1985
Lot Size 0.490 Acres
Acres 0.49
Property Sub-Type Residential
Property Description
RENOVATED | CUL-DE-SAC | BASEMENT | NEW CARPET + FRESH PAINT...Located in a peaceful cul-de-sac, this beautifully renovated home offers comfort and charm. The living room features a stunning fireplace and built-in bookcases, creating a cozy space for relaxation. The adjoining kitchen and dining room include a stylish tile backsplash and modern updates. The master bedroom has an en suite with a walk-in shower, while two additional bedrooms and a full bath complete the main level. Downstairs, enjoy a two-car garage and a large unfinished room, perfect for storage or future use. Out back, the brand-new deck offers gorgeous mountain views and overlooks a fenced backyard. Don't miss this move-in-ready home in a great neighborhood.
Location
State TN
County Hamilton County - 48
Area 0.49
Rooms
Basement Unfinished
Dining Room Eat-in Kitchen
Interior
Interior Features Walk-In Closet(s), Eat-in Kitchen
Heating Central, Natural Gas
Cooling Central Cooling
Flooring Carpet, Hardwood, Vinyl
Fireplaces Number 1
Fireplaces Type Brick
Appliance Dishwasher, Range
Heat Source Central, Natural Gas
Exterior
Exterior Feature Deck
Parking Features Attached
Garage Spaces 2.0
Garage Description Attached, Attached
View Mountain View
Total Parking Spaces 2
Garage Yes
Building
Lot Description Cul-De-Sac
Faces Starting on I-75 S, take exit 9 to merge onto Volkswagen Dr. Merge onto Volkswagen Dr, continue straight, then continue onto Ferdinand Piech Wy. Turn right onto NT-58 N, turn right onto Deerwood Dr, then turn left onto Antler Ln. The property will be on the right.
Sewer Septic Tank
Water Public
Architectural Style Other
Structure Type Vinyl Siding,Brick,Block
Schools
Middle Schools Brown
High Schools Central
Others
Restrictions Yes
Tax ID 121D B 012
Energy Description Gas(Natural)
Read Less
Want to know what your home might be worth? Contact us for a FREE valuation!

Our team is ready to help you sell your home for the highest possible price ASAP





