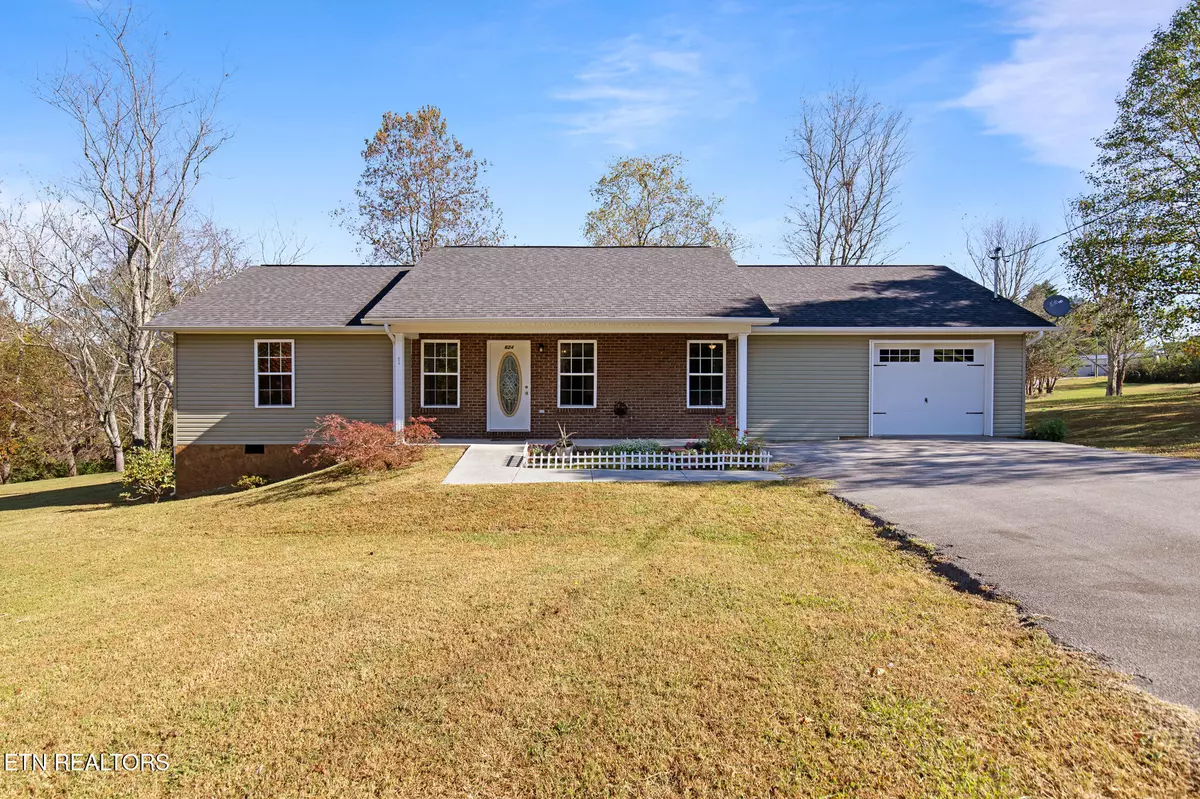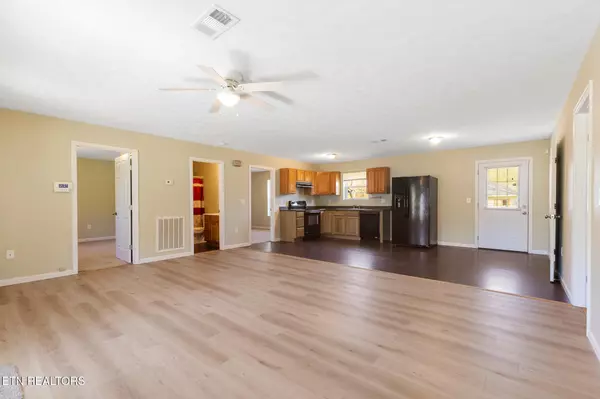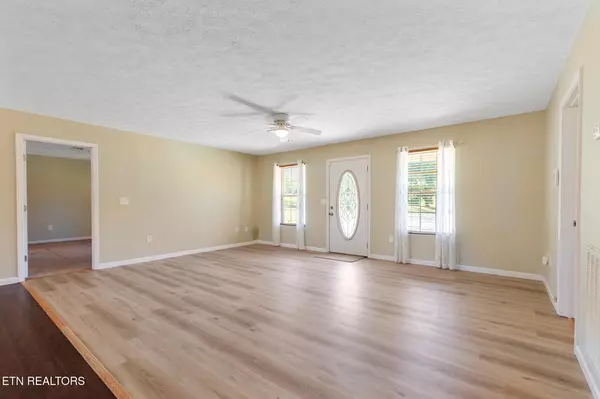$335,000
$335,000
For more information regarding the value of a property, please contact us for a free consultation.
624 Sue DR Kodak, TN 37764
3 Beds
2 Baths
1,400 SqFt
Key Details
Sold Price $335,000
Property Type Single Family Home
Sub Type Residential
Listing Status Sold
Purchase Type For Sale
Square Footage 1,400 sqft
Price per Sqft $239
Subdivision Grandview Est Sec 4 Rev
MLS Listing ID 1280794
Sold Date 02/06/25
Style Traditional
Bedrooms 3
Full Baths 2
Originating Board East Tennessee REALTORS® MLS
Year Built 2016
Lot Size 1.100 Acres
Acres 1.1
Property Description
Welcome home! Situated on a beautiful 1-acre lot in a desirable and established subdivision, this meticulously maintained residence offers the perfect blend of comfort and convenience.
As you step inside, you will find an inviting living space that seamlessly flows into the kitchen, ideal for family gatherings and entertaining. The bonus room is perfect for a variety of uses, whether you envision it as a cozy home office, a playroom for the kids, or a relaxing reading nook.
The property also features a one-car garage, providing easy access and additional storage options. A spacious shed in the backyard offers even more storage for tools, outdoor equipment, or seasonal items, ensuring your living space remains clutter-free.
Located in a friendly neighborhood, you'll have easy access to local amenities, schools, and parks. The large yard is ideal for gardening, outdoor activities, or relaxing.
Don't miss the chance to make this gem yours! Schedule a showing today!
Location
State TN
County Sevier County - 27
Area 1.1
Rooms
Other Rooms LaundryUtility, Office, Mstr Bedroom Main Level, Split Bedroom
Basement Crawl Space
Dining Room Eat-in Kitchen
Interior
Interior Features Walk-In Closet(s), Eat-in Kitchen
Heating Central, Electric
Cooling Central Cooling, Ceiling Fan(s)
Flooring Laminate, Carpet
Fireplaces Type None
Appliance Dishwasher, Disposal, Range, Refrigerator, Security Alarm, Self Cleaning Oven, Smoke Detector
Heat Source Central, Electric
Laundry true
Exterior
Exterior Feature Porch - Covered, Deck
Parking Features Garage Door Opener, Designated Parking, Attached, Main Level, Off-Street Parking
Garage Spaces 1.0
Garage Description Attached, Garage Door Opener, Main Level, Off-Street Parking, Designated Parking, Attached
Total Parking Spaces 1
Garage Yes
Building
Lot Description Cul-De-Sac, Irregular Lot, Level
Faces From Winfield Dunn Pkwy/Hwy 66-Turn on Huffaker Rd-Left on Grandview Dr-0.3 Miles to Right on White Oak Circle-500ft to Sue Dr-Home is at the end of the cul de sac.
Sewer Septic Tank
Water Public
Architectural Style Traditional
Additional Building Storage
Structure Type Vinyl Siding,Brick,Block,Frame
Schools
Middle Schools Northview
High Schools Northview
Others
Restrictions Yes
Tax ID 017L B 010.02
Energy Description Electric
Read Less
Want to know what your home might be worth? Contact us for a FREE valuation!

Our team is ready to help you sell your home for the highest possible price ASAP





