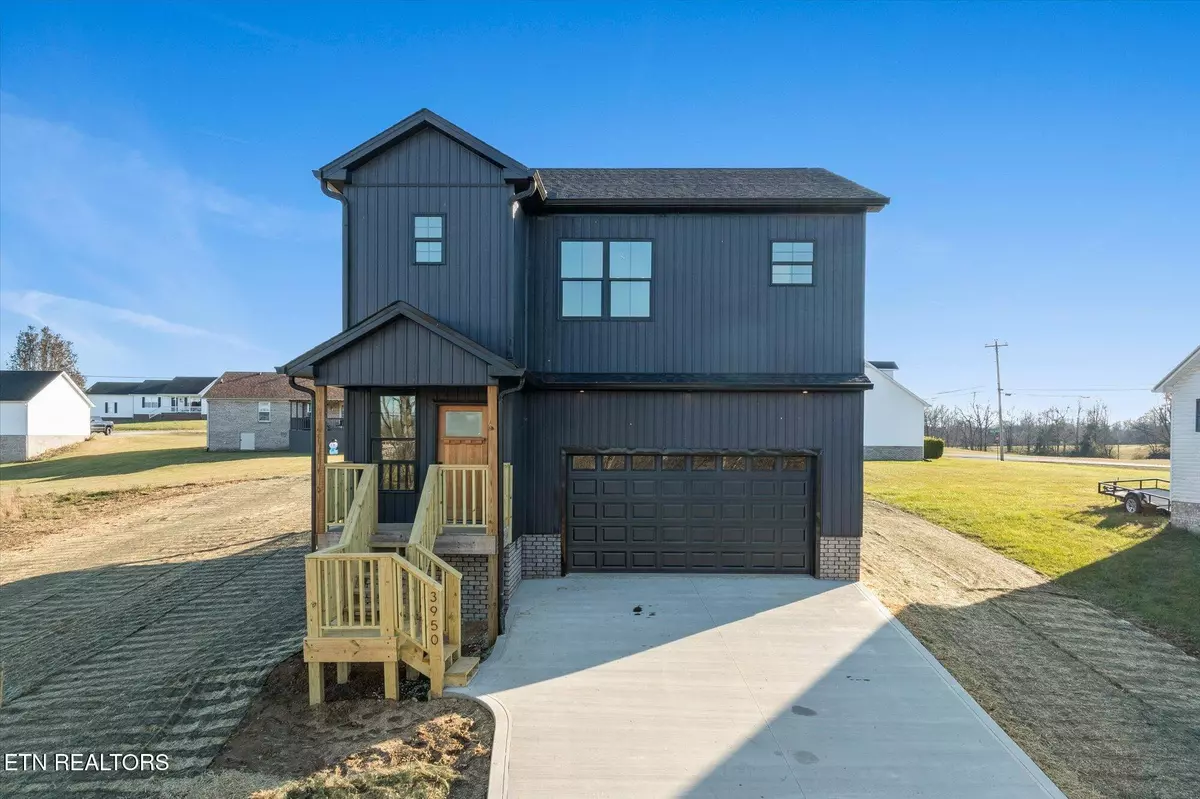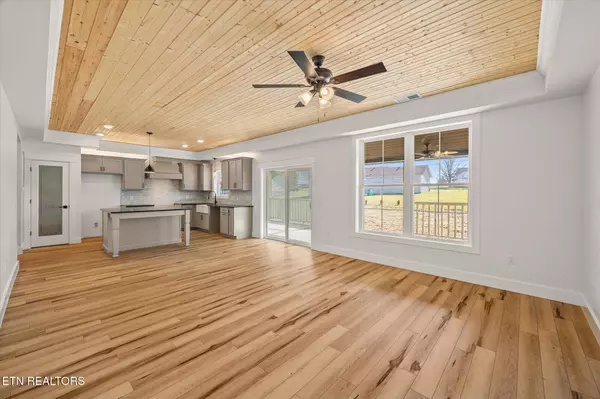$350,000
$347,500
0.7%For more information regarding the value of a property, please contact us for a free consultation.
3950 Buffalo Valley Road Cookeville, TN 38501
3 Beds
3 Baths
1,620 SqFt
Key Details
Sold Price $350,000
Property Type Single Family Home
Sub Type Residential
Listing Status Sold
Purchase Type For Sale
Square Footage 1,620 sqft
Price per Sqft $216
Subdivision Hawkins Hills
MLS Listing ID 1279829
Sold Date 02/14/25
Style Traditional
Bedrooms 3
Full Baths 2
Half Baths 1
Originating Board East Tennessee REALTORS® MLS
Year Built 2024
Lot Size 0.450 Acres
Acres 0.45
Lot Dimensions See acreage.
Property Sub-Type Residential
Property Description
New construction convenient to town and I-40 with modern details. Walking in from the covered front porch is your foyer leading to the open kitchen offering gray soft close cabinetry, quartz countertops, farm sink, ss appliances, pantry, wood accent trey ceiling, half bath, living area, and access to your oversize covered back deck. Upstairs are your three bedrooms, two full baths, and laundry area. The primary suite offers your wood accent trey ceiling, double vanities, a large tiled shower, and walk-in closet. The two car garage is true in size with an oversived driveway and you have open field views out of the front.
Location
State TN
County Putnam County - 53
Area 0.45
Rooms
Family Room Yes
Other Rooms LaundryUtility, Extra Storage, Family Room, Split Bedroom
Basement Crawl Space
Interior
Interior Features Island in Kitchen, Walk-In Closet(s), Eat-in Kitchen
Heating Central, Electric
Cooling Ceiling Fan(s)
Flooring Vinyl
Fireplaces Type None
Appliance Dishwasher, Microwave, Range, Refrigerator
Heat Source Central, Electric
Laundry true
Exterior
Exterior Feature Porch - Covered, Deck
Parking Features Attached
Garage Spaces 2.0
Garage Description Attached, Attached
View Country Setting, Other
Total Parking Spaces 2
Garage Yes
Building
Lot Description Level
Faces From PCCH: Head S toward S Lowe Ave, turn left onto S Lowe Ave, continue on S Lowe Ave, turn right onto E Stevens St, Continue onto Buffalo Valley Rd, home on R before 4 way of Buff Val/Hawkins Craw.
Sewer Septic Tank
Water Public
Architectural Style Traditional
Structure Type Vinyl Siding,Frame
Schools
Middle Schools Upperman
High Schools Upperman
Others
Restrictions Yes
Tax ID 055N A 002.00
Security Features Smoke Detector
Energy Description Electric
Read Less
Want to know what your home might be worth? Contact us for a FREE valuation!

Our team is ready to help you sell your home for the highest possible price ASAP





