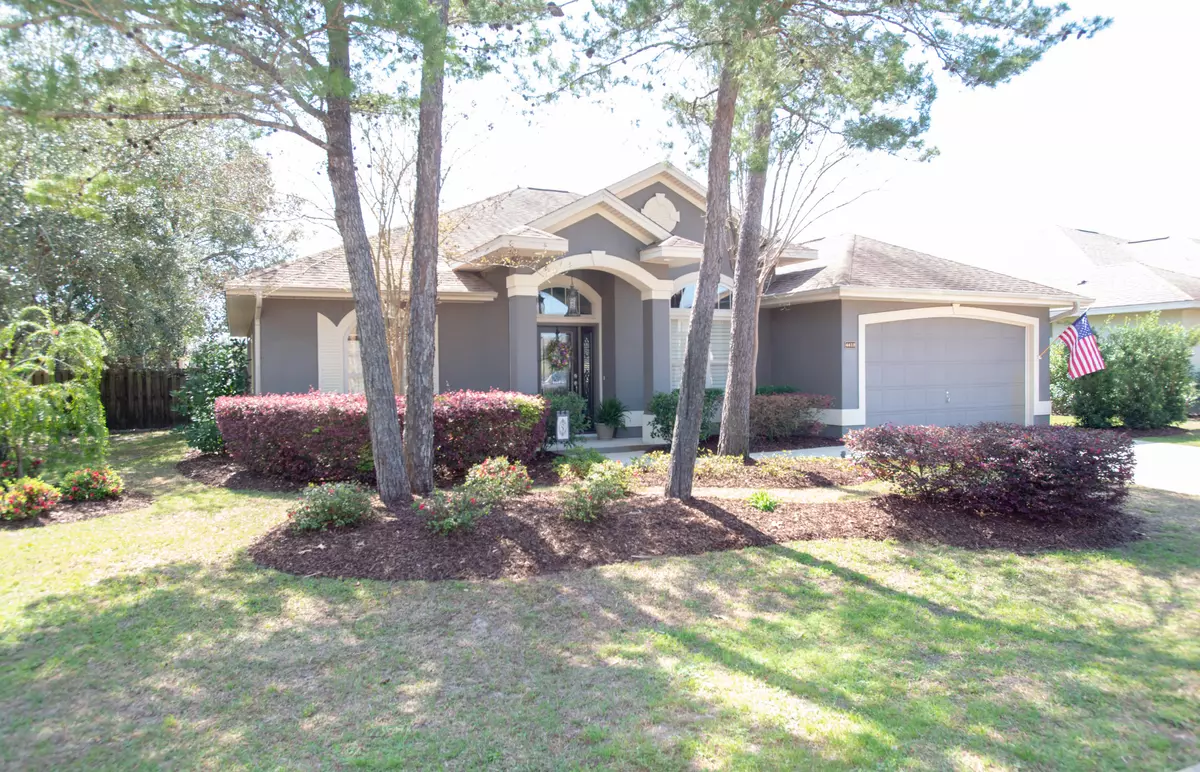$369,000
$369,000
For more information regarding the value of a property, please contact us for a free consultation.
4412 Sonoma Circle Niceville, FL 32578
3 Beds
2 Baths
2,006 SqFt
Key Details
Sold Price $369,000
Property Type Single Family Home
Sub Type Contemporary
Listing Status Sold
Purchase Type For Sale
Square Footage 2,006 sqft
Price per Sqft $183
Subdivision Chardonnay Estates
MLS Listing ID 818187
Sold Date 04/30/19
Bedrooms 3
Full Baths 2
Construction Status Construction Complete
HOA Fees $36/qua
HOA Y/N Yes
Year Built 2004
Annual Tax Amount $3,131
Tax Year 2017
Lot Size 7,840 Sqft
Acres 0.18
Property Description
Fall In Love w This Open Concept Living in Mediterranean-Inspired Chardonnay Estates. Split 3/2 Features: Central Great Room w sliding doors to Lanai, 11' ceilings, Plantation Shutters, Gas Fireplace, Formal Dining Area, Office w Built In Book Cases. Central Kitchen, Breakfast Room, Stainless Appliances, Granite Counters, Recessed Lighting, Bull Nose Corners, Pantry. Master Bedroom w Ensuite Bathroom Features Double Vanity, Whirlpool Tub, His/Her Closets. Exterior Of Stucco Home Features, Hurricane Shutters, Fully Landscaped Low Maintenance Fenced in Yard,Sprinkler System/Lawn Pump. Ideally Located! Tucked away from it all, 15 minute commute To Eglin, 5 Miles to Destin Beaches, shopping and more. Survey conveys. Pre-Listing Home Inspection Available to Review.Your Perfect Next Home
Location
State FL
County Okaloosa
Area 13 - Niceville
Zoning Resid Single Family
Rooms
Kitchen First
Interior
Interior Features Breakfast Bar, Built-In Bookcases, Ceiling Crwn Molding, Ceiling Raised, Ceiling Tray/Cofferd, Fireplace Gas, Floor Tile, Floor WW Carpet, Lighting Recessed, Plantation Shutters, Split Bedroom, Washer/Dryer Hookup, Window Treatment All
Appliance Auto Garage Door Opn, Dishwasher, Disposal, Fire Alarm/Sprinkler, Microwave, Oven Self Cleaning, Refrigerator, Refrigerator W/IceMk, Smoke Detector, Stove/Oven Electric
Exterior
Exterior Feature Fenced Back Yard, Fireplace, Lawn Pump, Porch Screened, Sprinkler System
Parking Features Garage Attached
Garage Spaces 2.0
Pool None
Utilities Available Electric, Phone, Public Sewer, Public Water, TV Cable
Private Pool No
Building
Lot Description Corner, Cul-De-Sac, Interior, Level, Survey Available
Story 1.0
Structure Type Roof Dimensional Shg,Slab,Stucco
Construction Status Construction Complete
Schools
Elementary Schools Bluewater
Others
Assessment Amount $110
Energy Description AC - Central Elect,Ceiling Fans,Double Pane Windows,Heat Cntrl Electric,Storm Windows,Water Heater - Elect
Financing Conventional,FHA,VA
Read Less
Want to know what your home might be worth? Contact us for a FREE valuation!

Our team is ready to help you sell your home for the highest possible price ASAP
Bought with Back Stage Realty






