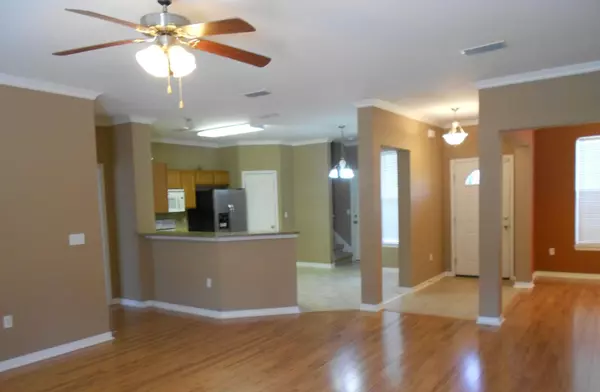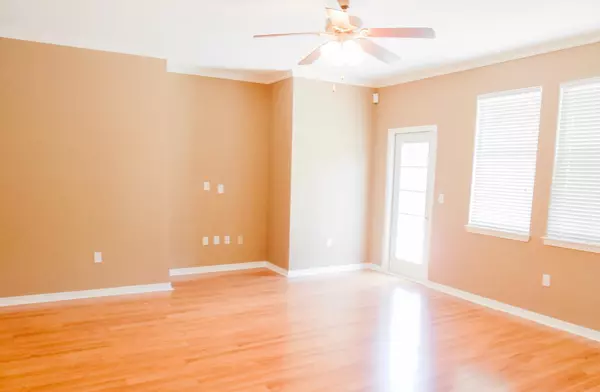$207,000
$210,000
1.4%For more information regarding the value of a property, please contact us for a free consultation.
112 Peoria Boulevard Crestview, FL 32536
3 Beds
2 Baths
1,774 SqFt
Key Details
Sold Price $207,000
Property Type Single Family Home
Sub Type Traditional
Listing Status Sold
Purchase Type For Sale
Square Footage 1,774 sqft
Price per Sqft $116
Subdivision Sandy Ridge Estates
MLS Listing ID 828367
Sold Date 09/19/19
Bedrooms 3
Full Baths 2
Construction Status Construction Complete
HOA Y/N No
Year Built 2006
Lot Size 0.510 Acres
Acres 0.51
Property Sub-Type Traditional
Property Description
Sought after location in Crestview South of I-10, cuts your commute, saves from traffic if going to/from base (10 min drive to Duke, 20 min to Eglin). Spacious floor plan with 3 bedrooms on first floor plus BONUS MEDIA ROOM on second floor, open living room, and dining room. Kitchen has breakfast bar, maple cabinets, pantry, Granite countertop, breakfast nook. Kitchen opens up to the living room. Living room and dining room have crown molding. Split bedroom plan for extra privacy. Large master bedroom, walk-in closet. Master bathroom with double vanity, separate shower and garden tub. Very large fenced backyard that backs to no-build green belt, great for privacy. Great neighborhood, quiet and perfect for families. House is prewired for security system. All room sizes need to be verified
Location
State FL
County Okaloosa
Area 25 - Crestview Area
Zoning Resid Single Family,See Remarks
Rooms
Kitchen First
Interior
Interior Features Floor Laminate, Floor Tile, Floor WW Carpet, Kitchen Island, Window Treatment All
Appliance Dishwasher, Microwave, Refrigerator, Stove/Oven Electric
Exterior
Exterior Feature Deck Open
Parking Features Garage
Garage Spaces 2.0
Pool None
Utilities Available Electric, Public Sewer, Public Water, TV Cable
Private Pool No
Building
Lot Description Level
Story 2.0
Structure Type Roof Composite Shngl,Roof Pitched,Siding CmntFbrHrdBrd,Trim Wood
Construction Status Construction Complete
Schools
Elementary Schools Antioch
Others
Energy Description AC - Central Elect,Heat Cntrl Electric,Water Heater - Elect
Read Less
Want to know what your home might be worth? Contact us for a FREE valuation!

Our team is ready to help you sell your home for the highest possible price ASAP
Bought with ECN - Unknown Office





