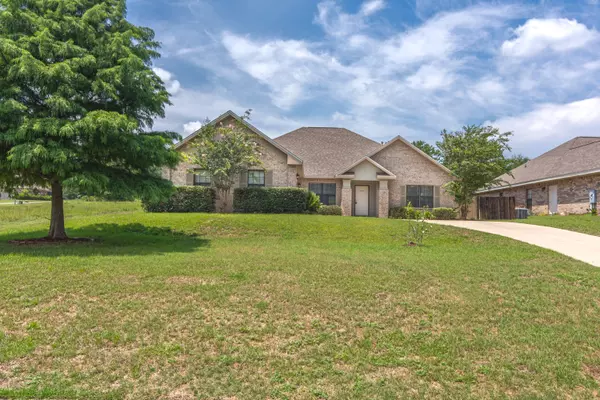$235,000
$235,000
For more information regarding the value of a property, please contact us for a free consultation.
3267 Chapelwood Drive Crestview, FL 32539
4 Beds
3 Baths
2,346 SqFt
Key Details
Sold Price $235,000
Property Type Single Family Home
Sub Type Craftsman Style
Listing Status Sold
Purchase Type For Sale
Square Footage 2,346 sqft
Price per Sqft $100
Subdivision Lake Ridge Estates
MLS Listing ID 829407
Sold Date 10/25/19
Bedrooms 4
Full Baths 3
Construction Status Construction Complete
HOA Fees $52/mo
HOA Y/N Yes
Year Built 2011
Lot Size 0.260 Acres
Acres 0.26
Property Description
Your search ends here as you walk into this 4 bedroom 3 bath beauty. You will right away notice the stunning engineered hard wood floors through out the home. The large living room is open to the kitchen which is great for entertaining friends and family for the upcoming football season and holidays. Kitchen boasts plenty of granite counter space and cabinetry to meet all your cooking needs. Don't forget the stainless steal appliances. The split floor plan provides privacy and retreat to your master suite. Master bath has dual vanity, separate walk in shower and tub and walk in closest. The other rooms are large and ready to meet your families needs. Covered back porch is great for drinking your morning coffee on as well ready for your bbq grill. Schedule your showing today!!!
Location
State FL
County Okaloosa
Area 25 - Crestview Area
Zoning County,Resid Single Family
Rooms
Guest Accommodations Fishing
Kitchen First
Interior
Interior Features Breakfast Bar, Ceiling Tray/Cofferd, Ceiling Vaulted, Floor Hardwood, Floor Tile, Furnished - None, Kitchen Island, Lighting Recessed, Pantry, Shelving, Split Bedroom, Washer/Dryer Hookup
Appliance Auto Garage Door Opn, Cooktop, Dishwasher, Microwave, Refrigerator W/IceMk, Smoke Detector, Smooth Stovetop Rnge, Stove/Oven Electric
Exterior
Exterior Feature Patio Covered, Porch Open, Sprinkler System
Parking Features Garage, Garage Attached
Garage Spaces 2.0
Pool None
Community Features Fishing
Utilities Available Electric, Public Water, Septic Tank
Private Pool No
Building
Lot Description Curb & Gutter, Dead End
Story 1.0
Structure Type Roof Dimensional Shg,Siding Brick Some,Slab,Stucco,Trim Vinyl
Construction Status Construction Complete
Schools
Elementary Schools Bob Sikes
Others
HOA Fee Include Ground Keeping,Other Utilities
Assessment Amount $52
Energy Description AC - Central Elect,AC - High Efficiency,Ceiling Fans,Double Pane Windows,Heat Cntrl Electric,Heat High Efficiency,Ridge Vent,Water Heater - Elect
Financing Conventional,FHA,RHS,VA
Read Less
Want to know what your home might be worth? Contact us for a FREE valuation!

Our team is ready to help you sell your home for the highest possible price ASAP
Bought with Coldwell Banker Realty





